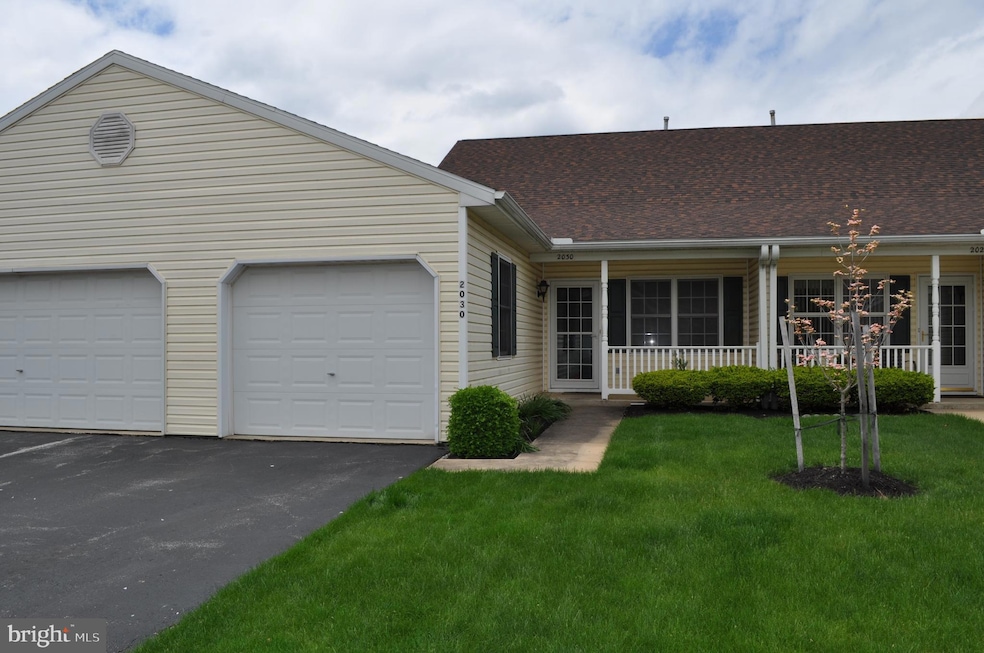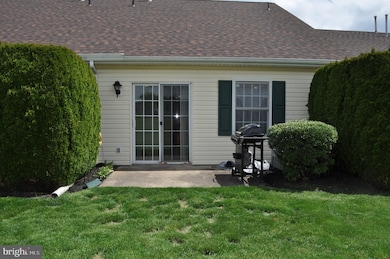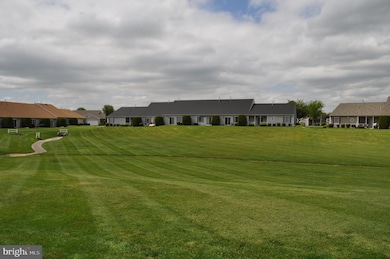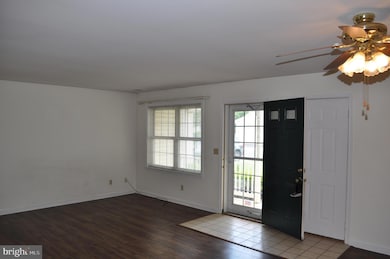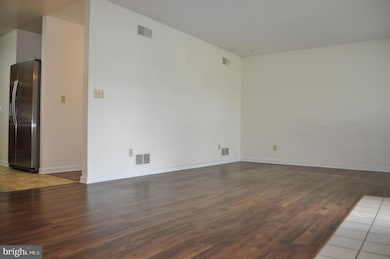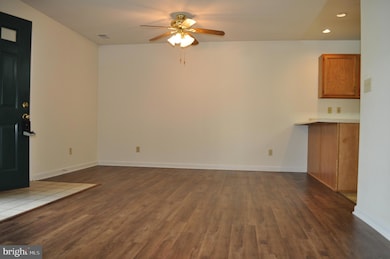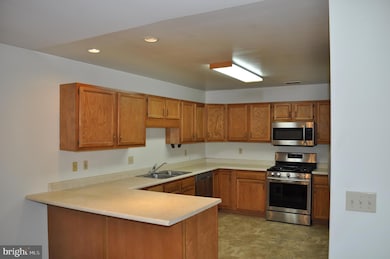
2030 Village Cir E York, PA 17404
Foustown NeighborhoodHighlights
- Rambler Architecture
- Party Room
- Stainless Steel Appliances
- Central York High School Rated A-
- Breakfast Area or Nook
- 1 Car Direct Access Garage
About This Home
As of June 2022OPEN HOUSE SUNDAY 1-3 MAY 15th
Susquehanna Village Condo 1 floor living. 2 beds, 1 bath, and a one car garage. Kitchen has a breakfast bar, all new stainless appliances and tons of prep space. Living room/dining room combination with ceiling fan. Enjoy the outdoors with a covered front porch, private rear patio, side walks and community
building. Pull down attic stairs in hallway. Upgrades include new laminate flooring, stainless appliances, and washer, dryer. new roof and new hot water heater. Easy access to East York, Rt 83 and Rt 30, local shopping
Last Agent to Sell the Property
Berkshire Hathaway HomeServices Homesale Realty License #RS182400L Listed on: 05/13/2022

Townhouse Details
Home Type
- Townhome
Est. Annual Taxes
- $2,385
Year Built
- Built in 1995
Lot Details
- Property is in very good condition
HOA Fees
- $140 Monthly HOA Fees
Parking
- 1 Car Direct Access Garage
- Front Facing Garage
- Garage Door Opener
- On-Street Parking
- Off-Street Parking
Home Design
- Rambler Architecture
- Slab Foundation
- Shingle Roof
- Asphalt Roof
- Vinyl Siding
- Stick Built Home
Interior Spaces
- 1,080 Sq Ft Home
- Property has 1 Level
- Insulated Windows
- Combination Dining and Living Room
- Storage Room
Kitchen
- Breakfast Area or Nook
- Eat-In Kitchen
- <<OvenToken>>
- <<builtInMicrowave>>
- Dishwasher
- Stainless Steel Appliances
Flooring
- Carpet
- Laminate
- Vinyl
Bedrooms and Bathrooms
- 2 Main Level Bedrooms
- 1 Full Bathroom
Laundry
- Laundry Room
- Laundry on main level
- Dryer
- Washer
Outdoor Features
- Patio
- Porch
Schools
- Central York Middle School
- Central York High School
Utilities
- Central Air
- Heat Pump System
- 100 Amp Service
- Electric Water Heater
- Municipal Trash
- Phone Available
- Cable TV Available
Listing and Financial Details
- Assessor Parcel Number 36-000-KH-0170-C0-C0134
Community Details
Overview
- Association fees include insurance, trash, reserve funds, exterior building maintenance, lawn maintenance, snow removal
- Susquehanna Village Condos
- Susquehanna Village Subdivision
- Property Manager
Amenities
- Party Room
Pet Policy
- Dogs and Cats Allowed
Ownership History
Purchase Details
Purchase Details
Home Financials for this Owner
Home Financials are based on the most recent Mortgage that was taken out on this home.Purchase Details
Home Financials for this Owner
Home Financials are based on the most recent Mortgage that was taken out on this home.Purchase Details
Home Financials for this Owner
Home Financials are based on the most recent Mortgage that was taken out on this home.Purchase Details
Similar Homes in York, PA
Home Values in the Area
Average Home Value in this Area
Purchase History
| Date | Type | Sale Price | Title Company |
|---|---|---|---|
| Deed | $185,000 | None Listed On Document | |
| Deed | $170,500 | None Listed On Document | |
| Deed | $115,000 | None Available | |
| Warranty Deed | $110,000 | None Available | |
| Deed | $71,200 | -- |
Property History
| Date | Event | Price | Change | Sq Ft Price |
|---|---|---|---|---|
| 06/17/2022 06/17/22 | Sold | $170,500 | +3.4% | $158 / Sq Ft |
| 05/19/2022 05/19/22 | Pending | -- | -- | -- |
| 05/13/2022 05/13/22 | For Sale | $164,900 | +43.4% | $153 / Sq Ft |
| 08/17/2015 08/17/15 | Sold | $115,000 | 0.0% | $106 / Sq Ft |
| 07/08/2015 07/08/15 | Pending | -- | -- | -- |
| 06/24/2015 06/24/15 | For Sale | $115,000 | +4.5% | $106 / Sq Ft |
| 03/14/2012 03/14/12 | Sold | $110,000 | 0.0% | $102 / Sq Ft |
| 02/20/2012 02/20/12 | Pending | -- | -- | -- |
| 02/16/2012 02/16/12 | For Sale | $110,000 | -- | $102 / Sq Ft |
Tax History Compared to Growth
Tax History
| Year | Tax Paid | Tax Assessment Tax Assessment Total Assessment is a certain percentage of the fair market value that is determined by local assessors to be the total taxable value of land and additions on the property. | Land | Improvement |
|---|---|---|---|---|
| 2025 | $2,590 | $84,510 | $0 | $84,510 |
| 2024 | $2,516 | $84,510 | $0 | $84,510 |
| 2023 | $2,425 | $84,510 | $0 | $84,510 |
| 2022 | $2,386 | $84,510 | $0 | $84,510 |
| 2021 | $2,301 | $84,510 | $0 | $84,510 |
| 2020 | $2,301 | $84,510 | $0 | $84,510 |
| 2019 | $2,259 | $84,510 | $0 | $84,510 |
| 2018 | $2,210 | $84,510 | $0 | $84,510 |
| 2017 | $2,174 | $84,510 | $0 | $84,510 |
| 2016 | $0 | $84,510 | $0 | $84,510 |
| 2015 | -- | $84,510 | $0 | $84,510 |
| 2014 | -- | $84,510 | $0 | $84,510 |
Agents Affiliated with this Home
-
Jane Ginter

Seller's Agent in 2022
Jane Ginter
Berkshire Hathaway HomeServices Homesale Realty
(717) 880-2693
17 in this area
186 Total Sales
-
Kim Pasko

Seller Co-Listing Agent in 2022
Kim Pasko
Berkshire Hathaway HomeServices Homesale Realty
(717) 318-9379
13 in this area
158 Total Sales
-
Steven Brown

Buyer's Agent in 2022
Steven Brown
Brown Appraisers
(717) 880-6632
7 in this area
76 Total Sales
-
Jill Romine

Seller's Agent in 2015
Jill Romine
RE/MAX
(717) 880-1002
10 in this area
230 Total Sales
-
Sandra Fake
S
Seller Co-Listing Agent in 2015
Sandra Fake
Coldwell Banker Realty
(717) 309-2551
4 in this area
50 Total Sales
-
Judy Givens
J
Seller's Agent in 2012
Judy Givens
Berkshire Hathaway HomeServices Homesale Realty
(717) 887-7244
10 Total Sales
Map
Source: Bright MLS
MLS Number: PAYK2022232
APN: 36-000-KH-0170.C0-C0134
- 455 Harvest Dr
- 335 Robin Hill Cir
- 1033 Hearthridge Ln
- 2705 Woodmont Dr
- 320 Gwen Dr
- 500 Bayberry Dr
- 145 Woodland Ave
- 2164 Jesse Ln
- 22 Heidelberg Ave
- 759 Colony Dr
- 689 Colony Dr Unit 23F
- 729 Hardwick Place Unit A
- Lot 3 St. Michaels M Parkwood Dr
- 120 Trail Ct
- Lot 3 Fenwick Model Parkwood Dr
- 2085 Bernays Dr
- 1936 Karyl Ln
- 140 Trail Ct
- 160 Trail Ct
- 100 Trail Ct
