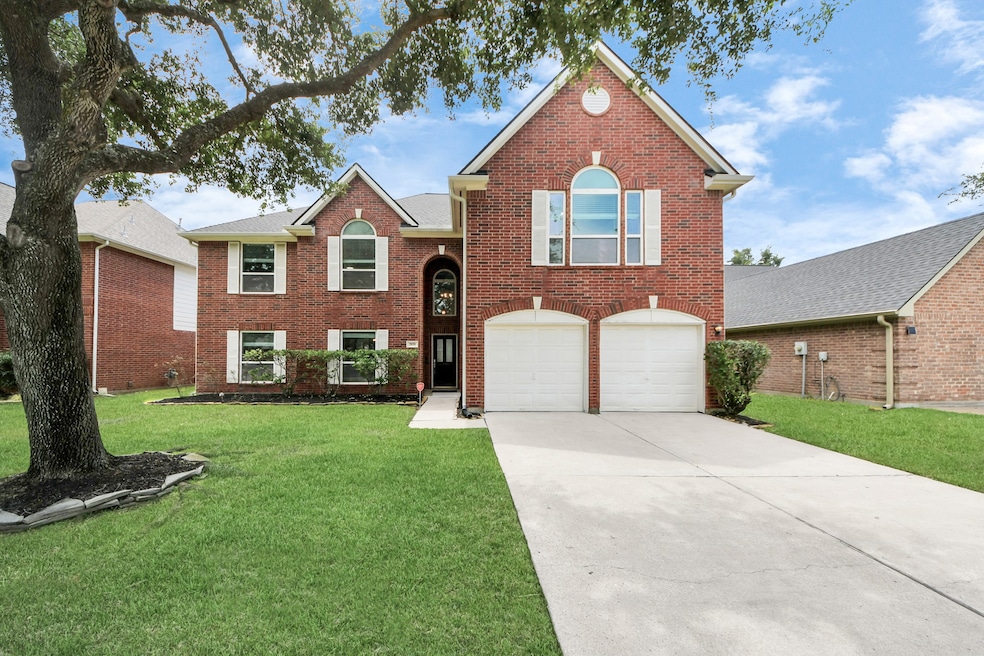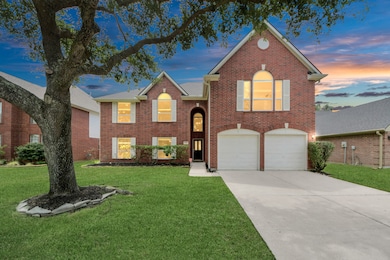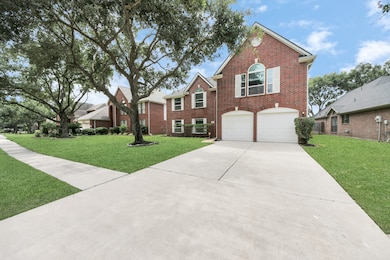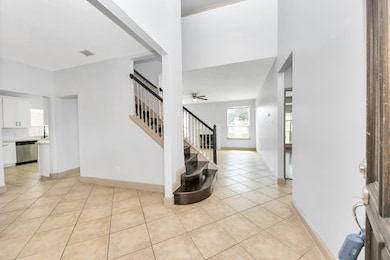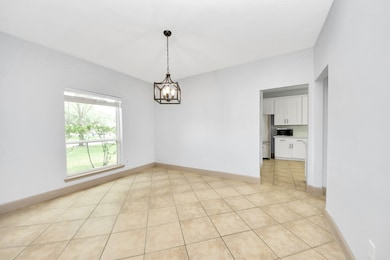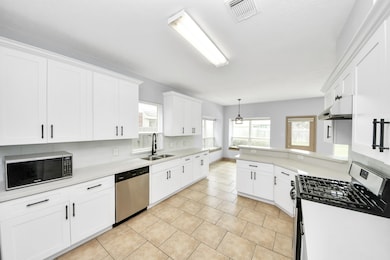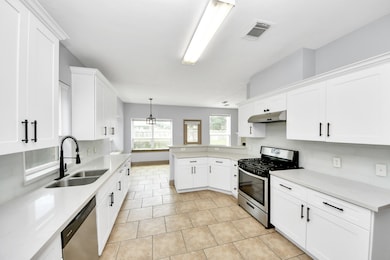2030 Winding Hollow Dr Katy, TX 77450
Kelliwood NeighborhoodHighlights
- Tennis Courts
- Traditional Architecture
- Game Room
- Joella Exley Elementary School Rated A
- Granite Countertops
- 4-minute walk to Oak Park Trails Park
About This Home
This spacious 5-bedroom, 3.5-bath home in Oak Park Trails offers two generous primary suites—perfect for multi-generational living or added privacy. Each suite includes a walk-in closet, separate tub and shower, and room for a king-size bed. With NO CARPET throughout the house, the home features rich wood laminate and tile flooring for easy maintenance and modern appeal. The sunlit kitchen is equipped with white granite countertops, ample cabinet space, a practical gas stove, and a dishwasher—ideal for gatherings or multiple cooks. Additional bedrooms (5 in total!!) are versatile for guests, kids, or a home office. Located on a 7,227 SF lot, this 2-story home has never flooded and is move-in ready.
Home Details
Home Type
- Single Family
Est. Annual Taxes
- $6,421
Year Built
- Built in 2000
Lot Details
- 7,227 Sq Ft Lot
- East Facing Home
- Back Yard Fenced
- Sprinkler System
Parking
- 2 Car Attached Garage
- Garage Door Opener
Home Design
- Traditional Architecture
Interior Spaces
- 3,343 Sq Ft Home
- 2-Story Property
- Gas Fireplace
- Living Room
- Game Room
- Utility Room
- Tile Flooring
Kitchen
- Gas Oven
- Gas Range
- <<microwave>>
- Dishwasher
- Granite Countertops
- Disposal
Bedrooms and Bathrooms
- 5 Bedrooms
Laundry
- Dryer
- Washer
Schools
- Exley Elementary School
- Mcmeans Junior High School
- Taylor High School
Utilities
- Central Heating and Cooling System
- Heating System Uses Gas
- Programmable Thermostat
- No Utilities
Additional Features
- Energy-Efficient Thermostat
- Tennis Courts
Listing and Financial Details
- Property Available on 7/15/25
- Long Term Lease
Community Details
Overview
- Oak Park Trails Sec 06 Subdivision
Recreation
- Community Pool
Pet Policy
- Call for details about the types of pets allowed
- Pet Deposit Required
Map
Source: Houston Association of REALTORS®
MLS Number: 34672191
APN: 1201270010007
- 21550 Elm Hurst Ln
- 21551 Elm Hurst Ln
- 21515 Oak Park Trails Dr
- 2206 Rocky Hollow Ln
- 21619 Oakcreek Ct
- 2214 Tremont Trail Ln
- 21519 Canyon Terrace Ln
- 21510 Tallow Grove Ln
- 1930 Bevington Oaks Cir
- 2218 Lashley Ct
- 2302 Lashley Ct
- 2111 Gable Hollow Ln
- 2123 Gable Hollow Ln
- 1827 Mill Crossing Ln
- 21622 Canyon Terrace Ln
- 2214 Bristol Bend Ln
- 2239 Gable Hollow Ln
- 21415 Park Timbers Ln
- 1723 Park Ridge Dr
- 21306 Branford Hills Ln
- 2114 Winding Hollow Dr
- 2147 Brinton Oaks Ct
- 2206 Rocky Hollow Ln
- 21534 Pointed Oak Ln
- 2231 Oak Sand Dr
- 21502 Oakbridge Park Ln
- 2019 Bluffton Ln
- 2223 Enchanted Park Ln
- 21706 Oakbridge Park Ln
- 2005 S Mason Rd
- 2214 Bristol Bend Ln
- 21631 Live Oaks Spring Dr
- 2207 Braybend Ln
- 21318 Park Post Ln
- 1911 Briarchester Dr
- 2030 Waverly Glend Dr
- 20718 Cottondale Ct
- 21419 Park Willow Dr
- 21623 Park York Dr
- 21422 Park Willow Dr
