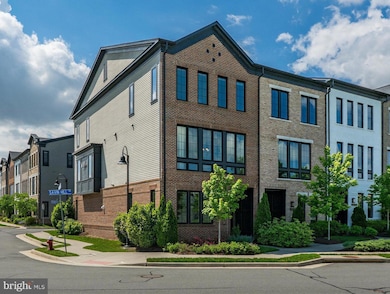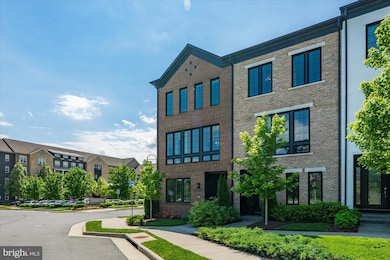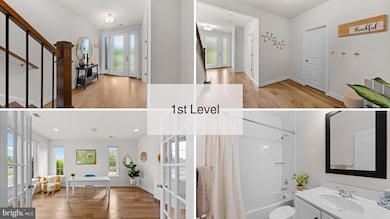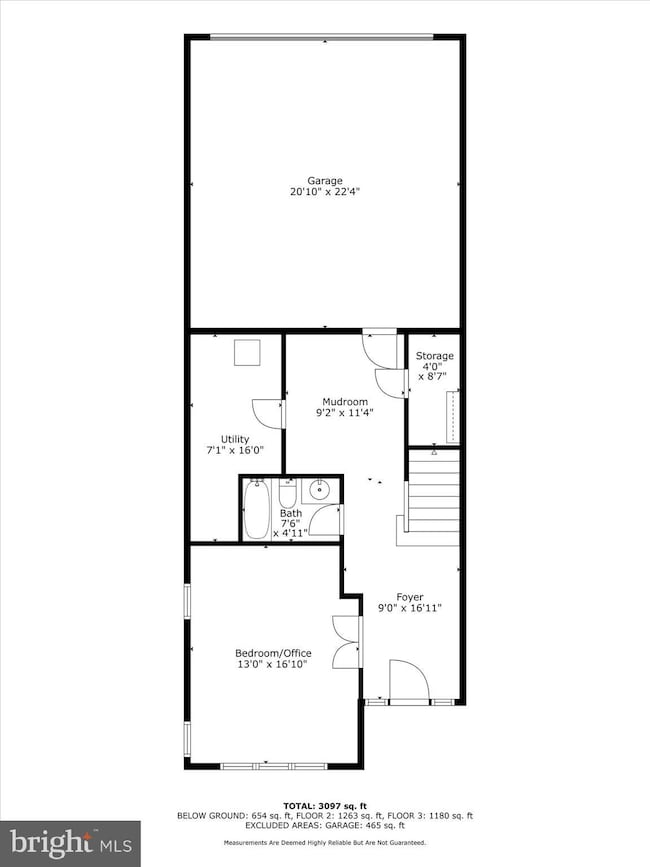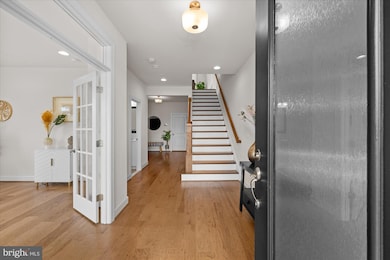20305 Savin Hill Dr Ashburn, VA 20147
Estimated payment $6,932/month
Highlights
- Hot Property
- Gourmet Kitchen
- Clubhouse
- Steuart W. Weller Elementary School Rated A-
- Open Floorplan
- Contemporary Architecture
About This Home
Discover refined living in this stunning end-unit townhome in West Village of One Loudoun! With over 3,000 square feet of sophisticated space and almost $100,000 in Miller & Smith builder upgrades, this exceptional residence offers luxury, comfort, and convenience. Rich hardwood floors highlight the open-concept layout throughout the main living areas, a designer gas fireplace with an upgraded surround and custom mantel, and expansive windows that flood the home with natural light. The chef’s kitchen is a showstopper, featuring sleek quartz countertops, an extended center island ideal for entertaining, stainless steel appliances, and upgraded cabinetry. Enjoy seamless indoor-outdoor living with a covered balcony perfect for morning coffee or evening relaxation. Upstairs, the spacious owner’s suite offers a private retreat with a spa-inspired bath and walk-in closets, while the additional bedrooms provide versatility for family or guests' needs. The lower level offers a private fourth bedroom or home office space complete with a full bath, ideal for multigenerational living or overnight guests. A convenient 2-car garage and ample storage complete this impressive home. All this, just steps from the heart of One Loudoun’s ever-growing town center—Ashburn’s premier destination for shopping, dining, and entertainment. Retail continues to thrive with the recent additions of flagship stores like Lululemon, Sephora, Warby Parker, and Madewell, joining longtime favorites such as Trader Joe’s, Barnes & Noble, and The Alamo Drafthouse Cinema. New dining hotspots and upscale coffee bars now sit alongside award-winning restaurants and lively nightlife venues, offering a true "live, work, play" experience. One Loudoun’s downtown is also home to a vibrant calendar of annual events that bring the community together, including Taste of Loudoun, the Summer Concert Series, Winter Wonderland Tree Lighting, Halloween Spooktacular, and the Loudoun Arts Festival—just 5 minutes from your front door via Central Park. This townhome is ideally situated just across from the park, close enough to enjoy everything One Loudoun has to offer, yet tucked away in a quiet pocket that feels like a peaceful haven the moment you step inside. Whether you're catching a show, meeting friends for dinner, or strolling through tree-lined paths, you’re perfectly positioned to enjoy the energy of the town center—with the comfort and serenity of home just moments away.
Listing Agent
(703) 785-8296 jenn@jenniferhoskins.com Keller Williams Realty License #0225209777 Listed on: 11/13/2025

Townhouse Details
Home Type
- Townhome
Est. Annual Taxes
- $7,713
Year Built
- Built in 2019
Lot Details
- 3,485 Sq Ft Lot
- North Facing Home
- Property is in excellent condition
HOA Fees
- $245 Monthly HOA Fees
Parking
- 2 Car Attached Garage
- Rear-Facing Garage
- Garage Door Opener
Home Design
- Contemporary Architecture
- Entry on the 1st floor
- Brick Exterior Construction
- Architectural Shingle Roof
- HardiePlank Type
- Masonry
Interior Spaces
- 3,018 Sq Ft Home
- Property has 3 Levels
- Open Floorplan
- Crown Molding
- Ceiling Fan
- Recessed Lighting
- Fireplace Mantel
- Gas Fireplace
- Window Treatments
- French Doors
- Sliding Doors
- Mud Room
- Entrance Foyer
- Living Room
- Dining Room
Kitchen
- Gourmet Kitchen
- Built-In Oven
- Cooktop
- Built-In Microwave
- Ice Maker
- Dishwasher
- Stainless Steel Appliances
- Kitchen Island
- Upgraded Countertops
- Disposal
Flooring
- Wood
- Carpet
- Ceramic Tile
Bedrooms and Bathrooms
- Main Floor Bedroom
- En-Suite Bathroom
Laundry
- Laundry Room
- Laundry on upper level
- Dryer
- Washer
Home Security
Schools
- Steuart W. Weller Elementary School
- Belmont Ridge Middle School
- Riverside High School
Utilities
- Forced Air Heating and Cooling System
- Natural Gas Water Heater
Additional Features
- Terrace
- Suburban Location
Listing and Financial Details
- Assessor Parcel Number 057182004000
Community Details
Overview
- Association fees include recreation facility, snow removal, trash, common area maintenance, lawn care front, lawn care rear, lawn care side, lawn maintenance, reserve funds
- One Loudoun HOA
- Built by Miller & Smith
- One Loudoun Subdivision, The Waverly Floorplan
- Property Manager
Amenities
- Common Area
- Clubhouse
- Community Center
- Party Room
Recreation
- Tennis Courts
- Community Basketball Court
- Community Playground
- Lap or Exercise Community Pool
- Dog Park
- Jogging Path
- Bike Trail
Pet Policy
- Pets Allowed
Security
- Carbon Monoxide Detectors
- Fire and Smoke Detector
- Fire Sprinkler System
Map
Home Values in the Area
Average Home Value in this Area
Tax History
| Year | Tax Paid | Tax Assessment Tax Assessment Total Assessment is a certain percentage of the fair market value that is determined by local assessors to be the total taxable value of land and additions on the property. | Land | Improvement |
|---|---|---|---|---|
| 2025 | $6,872 | $853,620 | $273,500 | $580,120 |
| 2024 | $7,714 | $891,760 | $253,500 | $638,260 |
| 2023 | $7,581 | $866,440 | $253,500 | $612,940 |
| 2022 | $7,691 | $864,210 | $228,500 | $635,710 |
| 2021 | $7,325 | $747,470 | $183,500 | $563,970 |
| 2020 | $4,132 | $722,900 | $183,500 | $539,400 |
| 2019 | $1,918 | $183,500 | $183,500 | $0 |
Property History
| Date | Event | Price | List to Sale | Price per Sq Ft |
|---|---|---|---|---|
| 11/13/2025 11/13/25 | For Sale | $1,149,000 | -- | $381 / Sq Ft |
Purchase History
| Date | Type | Sale Price | Title Company |
|---|---|---|---|
| Quit Claim Deed | -- | None Listed On Document | |
| Gift Deed | -- | None Listed On Document | |
| Gift Deed | -- | None Listed On Document | |
| Special Warranty Deed | $779,239 | Hallmark Title Inc | |
| Special Warranty Deed | $1,499,048 | None Available |
Mortgage History
| Date | Status | Loan Amount | Loan Type |
|---|---|---|---|
| Previous Owner | $662,353 | New Conventional |
Source: Bright MLS
MLS Number: VALO2111068
APN: 057-18-2004
- 20287 Savin Hill Dr
- 20396 Roslindale Dr
- 44580 Wolfhound Square
- 44614 Wolfhound Square
- 44531 Wolfhound Square
- 44533 Wolfhound Square
- 44501 Wolfhound Square
- 20328 Newfoundland Square
- 20306 Newfoundland Square
- 44532 Stepney Dr
- 20304 Northpark Dr
- 20256 Northpark Dr
- 44667 Provincetown Dr
- 44465 Maltese Falcon Square
- 20183 Northpark Dr
- HOMESITE 75 Northpark Dr
- HOMESITE 52 Strabane Terrace
- HOMESITE 49 Strabane Terrace
- 44591 Strabane Terrace
- 44577 Strabane Terrace
- 44614 Wolfhound Square
- 20364 Newfoundland Square
- 44750 Tiverton Square
- 44691 Wellfleet Dr Unit 310
- 44290 Pawnee Terrace
- 44782 Tiverton Square
- 44386 Adare Manor Square
- 20532 Milbridge Terrace
- 44259 Huron Terrace
- 44692 Collingdale Terrace
- 44226 Mossy Brook Square
- 44244 Mossy Brook Square
- 20649 Duxbury Terrace
- 20706 Duxbury Terrace
- 44153 Paget Terrace
- 20769 Duxbury Terrace
- 20254 Ordinary Place
- 44084 Natalie Terrace Unit 301
- 19900 Broad Vista Terrace
- 20180 Hardwood Terrace

