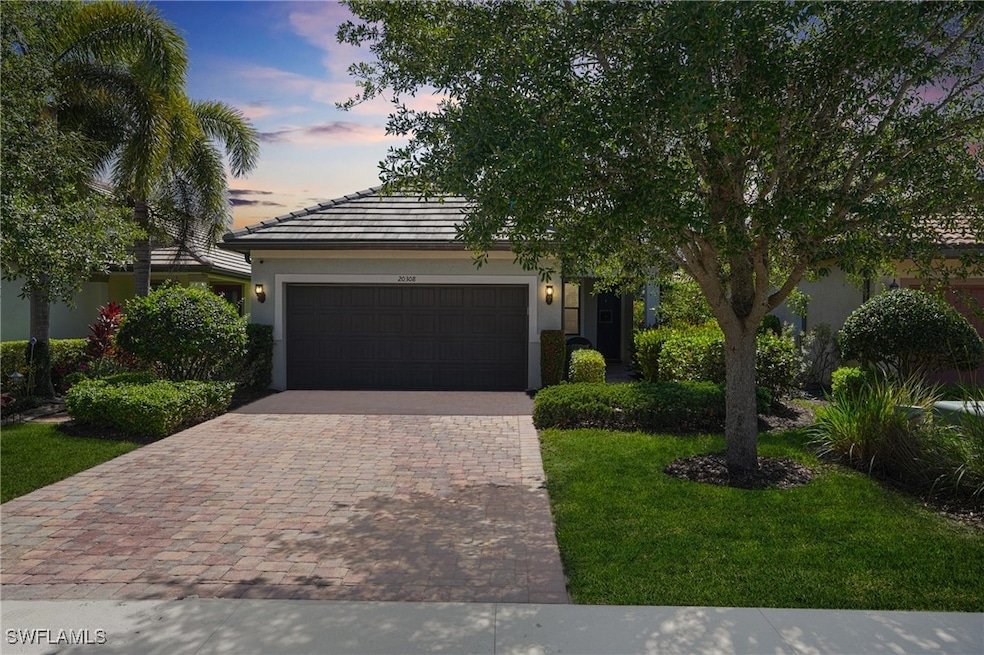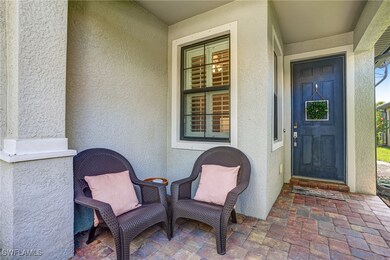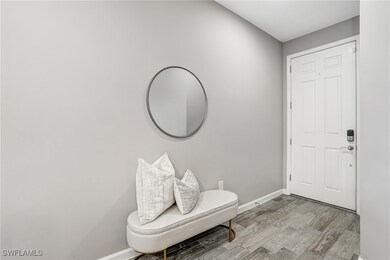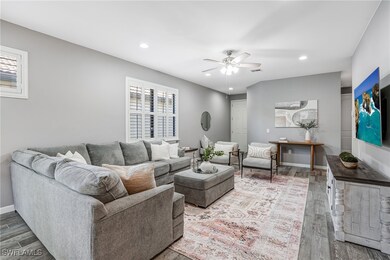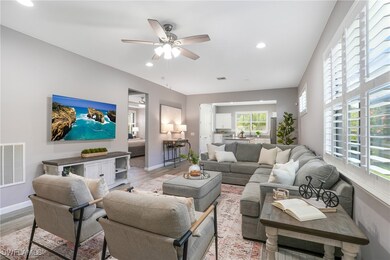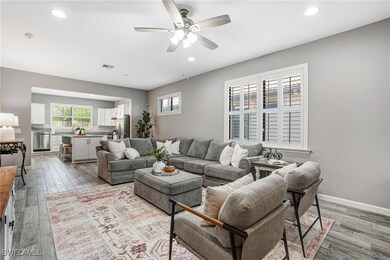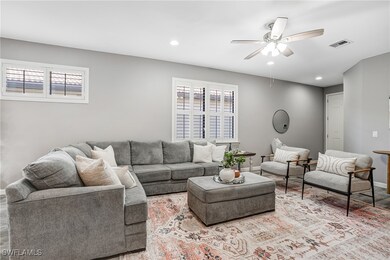
20308 Corkscrew Shores Blvd Estero, FL 33928
Corkscrew Shores NeighborhoodEstimated payment $3,703/month
Highlights
- Pier or Dock
- Fitness Center
- Views of Preserve
- Pinewoods Elementary School Rated A-
- Gated with Attendant
- Clubhouse
About This Home
Experience comfort, style, and resort living in this exceptional Corkscrew Shores home! This beautifully upgraded 2 bed + den (converted to 3rd bedroom), 2 bath home features a chef’s kitchen with granite countertops, white shaker cabinets, stainless steel appliances, and a large center island. Enjoy plank tile flooring, plantation shutters, and a private screened lanai with a brick paver deck overlooking a spacious backyard—perfect for a future pool. Resort-style amenities include a clubhouse, pool, restaurant, bar, fitness center, tennis, pickleball, bocce, fishing pier, kayak launch, and more. No CDD! Schedule your private showing today!
Home Details
Home Type
- Single Family
Est. Annual Taxes
- $5,162
Year Built
- Built in 2016
Lot Details
- 5,619 Sq Ft Lot
- Lot Dimensions are 39 x 135 x 45 x 135
- East Facing Home
- Privacy Fence
- Rectangular Lot
- Sprinkler System
- Property is zoned RPD
HOA Fees
- $576 Monthly HOA Fees
Parking
- 2 Car Attached Garage
- Garage Door Opener
- Driveway
Home Design
- Tile Roof
- Stucco
Interior Spaces
- 1,582 Sq Ft Home
- 1-Story Property
- Ceiling Fan
- Shutters
- Single Hung Windows
- Sliding Windows
- Open Floorplan
- Formal Dining Room
- Screened Porch
- Views of Preserve
Kitchen
- Self-Cleaning Oven
- Electric Cooktop
- Microwave
- Ice Maker
- Dishwasher
- Kitchen Island
- Disposal
Flooring
- Carpet
- Tile
Bedrooms and Bathrooms
- 3 Bedrooms
- Split Bedroom Floorplan
- Walk-In Closet
- 2 Full Bathrooms
- Dual Sinks
- Shower Only
- Separate Shower
Laundry
- Dryer
- Washer
Home Security
- Security Gate
- Fire and Smoke Detector
Outdoor Features
- Screened Patio
Utilities
- Central Heating and Cooling System
- Underground Utilities
- High Speed Internet
- Cable TV Available
Listing and Financial Details
- Tax Lot 629
- Assessor Parcel Number 28-46-26-04-00000.6290
Community Details
Overview
- Association fees include management, irrigation water, ground maintenance, security
- Association Phone (239) 590-8429
- Corkscrew Shores Subdivision
Amenities
- Community Barbecue Grill
- Picnic Area
- Restaurant
- Clubhouse
- Business Center
Recreation
- Pier or Dock
- Tennis Courts
- Pickleball Courts
- Bocce Ball Court
- Community Playground
- Fitness Center
- Community Pool
- Community Spa
- Park
- Trails
Security
- Gated with Attendant
Map
Home Values in the Area
Average Home Value in this Area
Tax History
| Year | Tax Paid | Tax Assessment Tax Assessment Total Assessment is a certain percentage of the fair market value that is determined by local assessors to be the total taxable value of land and additions on the property. | Land | Improvement |
|---|---|---|---|---|
| 2024 | $5,162 | $406,486 | $95,477 | $308,096 |
| 2023 | $5,454 | $427,961 | $87,624 | $338,517 |
| 2022 | $5,217 | $368,108 | $79,885 | $288,223 |
| 2021 | $3,666 | $277,799 | $79,885 | $197,914 |
| 2020 | $3,786 | $280,199 | $78,395 | $201,804 |
| 2019 | $3,797 | $279,758 | $0 | $0 |
| 2018 | $3,791 | $274,542 | $48,800 | $225,742 |
| 2017 | $3,823 | $270,515 | $51,000 | $219,515 |
| 2016 | $658 | $51,000 | $51,000 | $0 |
| 2015 | $651 | $51,000 | $51,000 | $0 |
| 2014 | $476 | $29,864 | $29,864 | $0 |
Property History
| Date | Event | Price | Change | Sq Ft Price |
|---|---|---|---|---|
| 05/22/2025 05/22/25 | For Sale | $487,000 | +14.6% | $308 / Sq Ft |
| 10/04/2021 10/04/21 | Sold | $425,000 | -4.5% | $269 / Sq Ft |
| 07/30/2021 07/30/21 | Pending | -- | -- | -- |
| 07/20/2021 07/20/21 | For Sale | $445,000 | +41.3% | $281 / Sq Ft |
| 08/31/2020 08/31/20 | Sold | $315,000 | 0.0% | $199 / Sq Ft |
| 06/26/2020 06/26/20 | Pending | -- | -- | -- |
| 05/15/2020 05/15/20 | Price Changed | $315,000 | -1.3% | $199 / Sq Ft |
| 05/02/2020 05/02/20 | For Sale | $319,000 | -- | $202 / Sq Ft |
Purchase History
| Date | Type | Sale Price | Title Company |
|---|---|---|---|
| Warranty Deed | $425,000 | Marketplace Title | |
| Warranty Deed | $315,000 | Attorney | |
| Warranty Deed | $316,000 | Pgp Title Of Florida |
Mortgage History
| Date | Status | Loan Amount | Loan Type |
|---|---|---|---|
| Previous Owner | $299,250 | New Conventional | |
| Previous Owner | $284,328 | New Conventional |
Similar Homes in Estero, FL
Source: Florida Gulf Coast Multiple Listing Service
MLS Number: 225049294
APN: 28-46-26-04-00000.6290
- 20021 Barletta Ln Unit 2223
- 20256 Corkscrew Shores Blvd
- 20245 Corkscrew Shores Blvd
- 20010 Barletta Ln Unit 612
- 20010 Barletta Ln Unit 622
- 20030 Barletta Ln Unit 413
- 20051 Barletta Ln Unit 2523
- 20408 Corkscrew Shores Blvd
- 20017 Serre Dr
- 20071 Barletta Ln Unit 2721
- 20037 Serre Dr
- 20081 Barletta Ln Unit 2824
- 19749 Panther Island Blvd
- 20166 Corkscrew Shores Blvd
- 19930 Barletta Ln Unit 1324
- 20462 Misty Woods Ct
- 20011 Barletta Ln Unit 2113
- 20001 Barletta Ln Unit 2016
- 19981 Barletta Ln Unit 1812
- 20030 Barletta Ln Unit 416
- 20030 Barletta Ln Unit 421
- 20030 Barletta Ln Unit 411
- 19990 Barletta Ln Unit 821
- 20051 Barletta Ln Unit 2521
- 19980 Barletta Ln Unit 916
- 19961 Barletta Ln Unit 1623
- 19981 Barletta Ln Unit 1823
- 19950 Barletta Ln Unit 1126
- 20081 Barletta Ln Unit 2815
- 19930 Barletta Ln Unit 1324
- 19930 Barletta Ln Unit 1321
- 20327 Ardore Ln
- 20244 Larino Loop
- 13504 Blue Bay Cir
- 20131 Larino Loop
- 20388 Larino Loop
