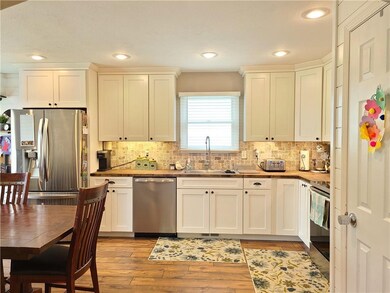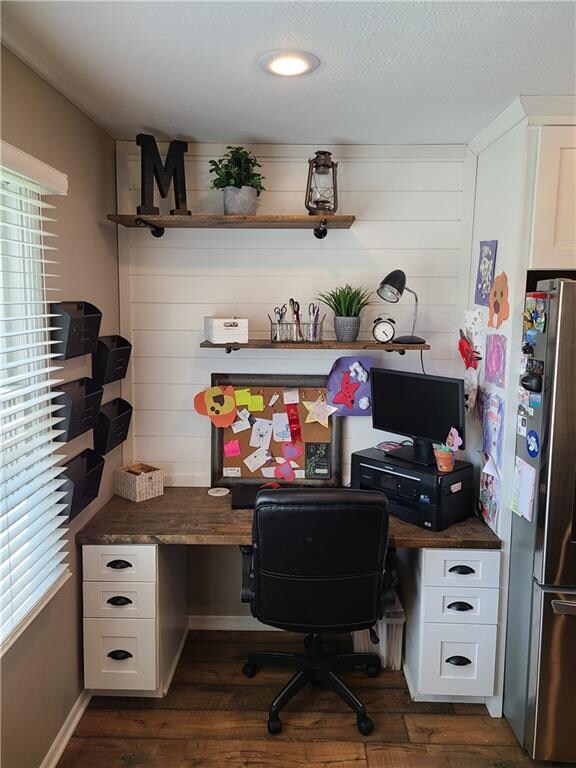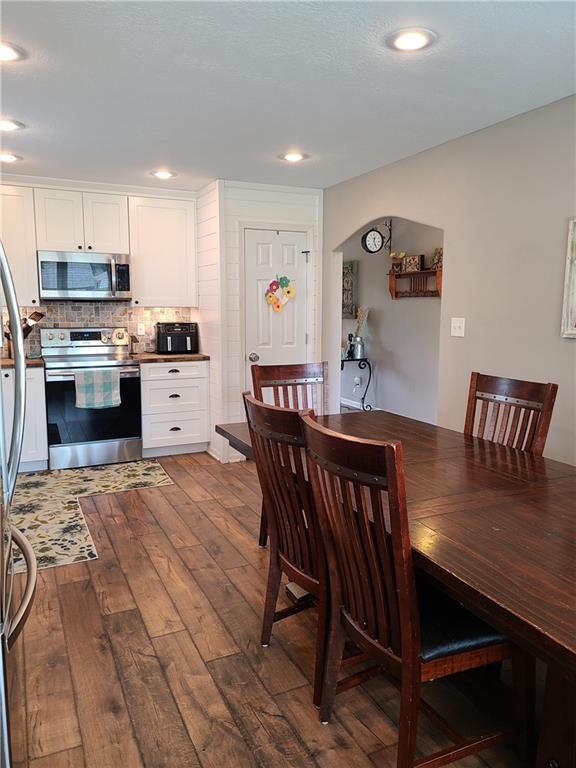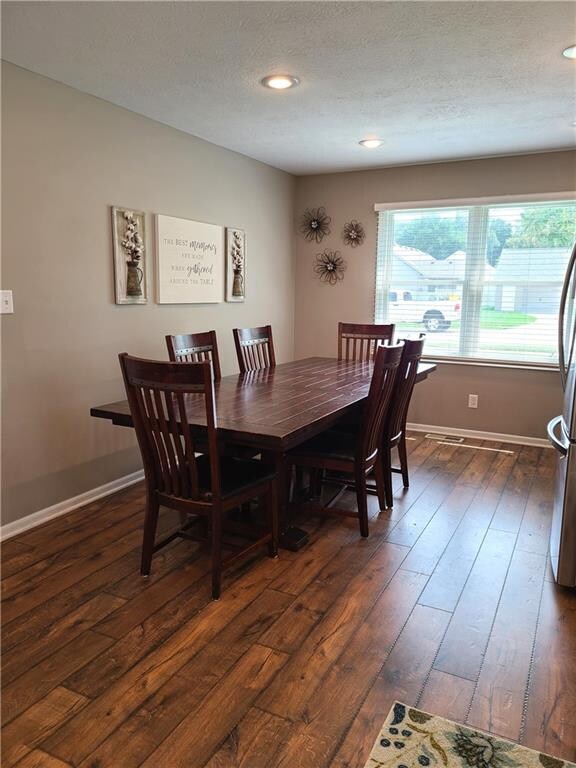
2031 Jared St Terre Haute, IN 47803
Highlights
- Sauna
- Wood Flooring
- 2 Car Attached Garage
- Vaulted Ceiling
- Bar Fridge
- Walk-In Closet
About This Home
As of February 2025Come home to this updated 4 bedroom, 3 full bath with laminate flooring throughout. The newly remodeled eat in kitchen includes soft close cabinets, butcher block countertops and built in workspace area. The birght LR is accented by vaulted ceilings and a wall of closets. Entertain with ease in the full walk out basement featuring a bar, game room (pool table included) and large family room. Need an office or guest room? The multi-purpose room has an attached bathroom that includes a sauna and is accessible from the family room. Retreat to the spacious back yard that boasts a covered patio, large open patio and a deck overlooking it all. WIth the lovely, wooded backdrop, privacy fence and shed you will not want to let this one get away.
Last Agent to Sell the Property
New Beginnings Realty & Property Management License #RB14051170 Listed on: 07/16/2021
Home Details
Home Type
- Single Family
Est. Annual Taxes
- $2,028
Year Built
- Built in 2008
Lot Details
- 8,712 Sq Ft Lot
- Privacy Fence
- Back Yard Fenced
Parking
- 2 Car Attached Garage
- Driveway
Home Design
- Concrete Perimeter Foundation
- Vinyl Construction Material
Interior Spaces
- Bar Fridge
- Vaulted Ceiling
- Combination Kitchen and Dining Room
- Sauna
- Wood Flooring
- Finished Basement
- Walk-Out Basement
Kitchen
- <<microwave>>
- Dishwasher
Bedrooms and Bathrooms
- 4 Bedrooms
- Walk-In Closet
Laundry
- Dryer
- Washer
Outdoor Features
- Outdoor Storage
Utilities
- Central Air
- Heat Pump System
Community Details
- Subdivision Not Available See Legal
Listing and Financial Details
- Assessor Parcel Number 840625376050000002
Ownership History
Purchase Details
Home Financials for this Owner
Home Financials are based on the most recent Mortgage that was taken out on this home.Purchase Details
Home Financials for this Owner
Home Financials are based on the most recent Mortgage that was taken out on this home.Purchase Details
Home Financials for this Owner
Home Financials are based on the most recent Mortgage that was taken out on this home.Purchase Details
Purchase Details
Home Financials for this Owner
Home Financials are based on the most recent Mortgage that was taken out on this home.Purchase Details
Home Financials for this Owner
Home Financials are based on the most recent Mortgage that was taken out on this home.Similar Homes in Terre Haute, IN
Home Values in the Area
Average Home Value in this Area
Purchase History
| Date | Type | Sale Price | Title Company |
|---|---|---|---|
| Warranty Deed | $340,000 | Integrity Title Services Inc | |
| Deed | $295,900 | Honeycreek Title Services Inc | |
| Warranty Deed | -- | None Available | |
| Quit Claim Deed | -- | None Available | |
| Warranty Deed | -- | -- | |
| Corporate Deed | -- | -- |
Mortgage History
| Date | Status | Loan Amount | Loan Type |
|---|---|---|---|
| Previous Owner | $189,089 | New Conventional | |
| Previous Owner | $204,723 | FHA | |
| Previous Owner | $30,000 | Future Advance Clause Open End Mortgage | |
| Previous Owner | $100,000 | New Conventional | |
| Previous Owner | $143,000 | New Conventional |
Property History
| Date | Event | Price | Change | Sq Ft Price |
|---|---|---|---|---|
| 02/28/2025 02/28/25 | Sold | $340,000 | +3.3% | $99 / Sq Ft |
| 11/18/2024 11/18/24 | Pending | -- | -- | -- |
| 11/15/2024 11/15/24 | For Sale | $329,000 | +11.2% | $96 / Sq Ft |
| 08/26/2021 08/26/21 | Sold | $295,900 | 0.0% | $87 / Sq Ft |
| 07/22/2021 07/22/21 | Pending | -- | -- | -- |
| 07/16/2021 07/16/21 | For Sale | $295,900 | +41.9% | $87 / Sq Ft |
| 10/30/2015 10/30/15 | Sold | $208,500 | -3.0% | $61 / Sq Ft |
| 09/17/2015 09/17/15 | Pending | -- | -- | -- |
| 08/18/2015 08/18/15 | For Sale | $214,900 | -- | $63 / Sq Ft |
Tax History Compared to Growth
Tax History
| Year | Tax Paid | Tax Assessment Tax Assessment Total Assessment is a certain percentage of the fair market value that is determined by local assessors to be the total taxable value of land and additions on the property. | Land | Improvement |
|---|---|---|---|---|
| 2024 | $2,718 | $251,200 | $16,700 | $234,500 |
| 2023 | $2,656 | $242,400 | $16,700 | $225,700 |
| 2022 | $2,411 | $224,500 | $16,700 | $207,800 |
| 2021 | $2,197 | $199,700 | $16,400 | $183,300 |
| 2020 | $2,027 | $189,600 | $16,100 | $173,500 |
| 2019 | $2,006 | $188,000 | $15,800 | $172,200 |
| 2018 | $2,798 | $182,900 | $15,200 | $167,700 |
| 2017 | $1,772 | $177,200 | $15,100 | $162,100 |
| 2016 | $1,790 | $179,000 | $15,100 | $163,900 |
| 2014 | $1,755 | $175,500 | $12,800 | $162,700 |
| 2013 | $1,755 | $173,700 | $12,600 | $161,100 |
Agents Affiliated with this Home
-
Tracey Symon

Seller's Agent in 2025
Tracey Symon
Next Home Real Estate
(812) 230-5448
5 Total Sales
-
Diana Martin
D
Buyer's Agent in 2025
Diana Martin
NonMember MEIAR
(765) 747-7197
3,868 Total Sales
-
Bianca Mada

Seller's Agent in 2021
Bianca Mada
New Beginnings Realty & Property Management
(812) 241-2579
26 Total Sales
-
Non-BLC Member
N
Buyer's Agent in 2021
Non-BLC Member
MIBOR REALTOR® Association
-
I
Buyer's Agent in 2021
IUO Non-BLC Member
Non-BLC Office
-
ERIC MILLER
E
Seller's Agent in 2015
ERIC MILLER
Berkshire Hathaway HomeServices Newlin-Miller REALTORS®
(812) 478-1900
36 Total Sales
Map
Source: MIBOR Broker Listing Cooperative®
MLS Number: 21799664
APN: 84-06-25-376-050.000-002
- 2071 Jared St
- 1658 S Birch Grove St
- 1641 S Birch Grove St
- 1004 S 38th St
- 2006 Walden Ct
- 3024 Hulman St
- 2460 Eisenhower Ln
- 2553 Eisenhower Ln
- 2432 Eisenhower Ln
- 3627 Myra Ct
- 2556 Wainwright Ct
- 2566 Wainwright Ct
- 710 S 34th St
- 2920 Dean Ave
- 4490 Hulman St
- 2619 Wainwright Ct
- 1605 Albert Way
- 59 Heritage Dr
- 1645 Albert Way
- 1637 Albert Way






