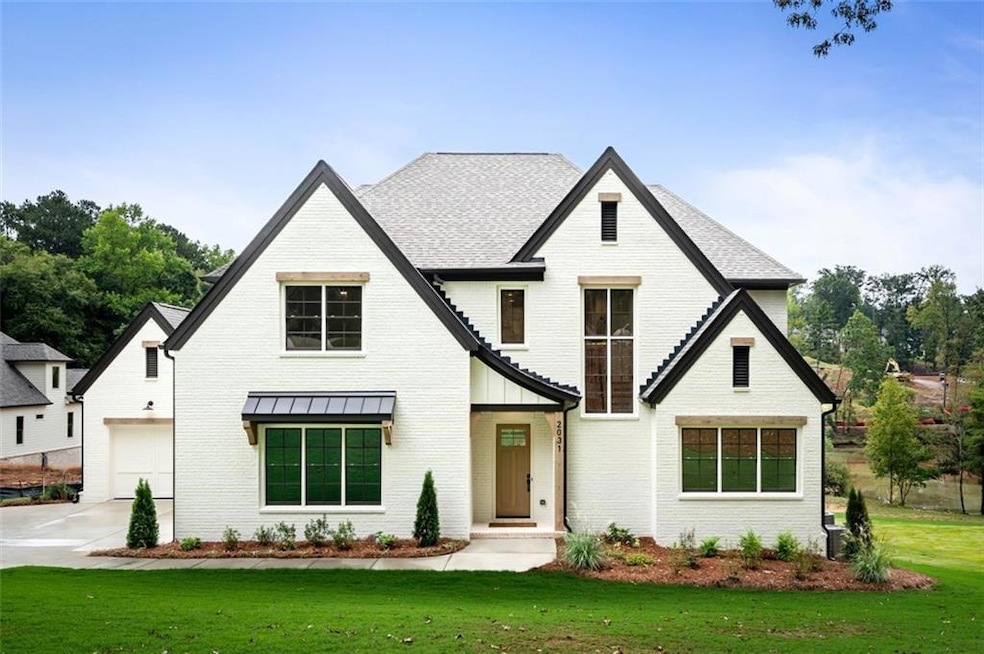Welcome to an exquisite European-style farmhouse that epitomizes luxury and elegance. Nestled on a sprawling 2-acre lot with breathtaking lake views, this custom home offers over 4,400 sq ft of meticulously designed living space. Located in the highly desirable Ellis neighborhood, this property is just steps away from the Kennesaw Mountain National Battlefield Park and a short drive to the Historic Marietta Square. As you enter the home, you are greeted by a stunning 2-story foyer featuring a 14-foot tall staircase window that floods the space with natural light. The herringbone accent hardwood floors add a touch of sophistication and set the tone for the rest of the home. The grand room is a masterpiece with its soaring ceilings and a picturesque view of the lake. A stone fireplace commands attention and serves as the focal point of this elegant space, perfect for both intimate gatherings and grand celebrations. The kitchen is a chef's dream, featuring a large center island, a custom range hood, and professional-grade GE Café appliances. Whether you're preparing a casual meal or hosting a gourmet dinner, this kitchen is equipped to handle it all. Adjacent to the kitchen is a scullery that offers additional pantry space, a sink, a dishwasher, and room for a refrigerator, making it an ideal space for meal prep and storage. The primary suite is conveniently located on the main level, offering a serene retreat with a spa-like bath and a custom closet. This luxurious space is designed for relaxation and comfort, providing a perfect end to your day. An additional bedroom and bath are also located on the main level, ideal for guests or family members. Upstairs, you'll find three more bedrooms, each with its own private bath, ensuring comfort and privacy for everyone. A loft area provides additional living space, perfect for a home office, playroom, or media room. The home also features a spacious basement, offering endless possibilities for customization. Whether you envision a home gym, a wine cellar, or additional living quarters, this space can be tailored to meet your needs. Located in the Ellis neighborhood, this home offers a perfect blend of tranquility and convenience. Enjoy the natural beauty of the nearby Kennesaw Mountain National Battlefield Park or take a short drive to the Historic Marietta Square, where you can explore charming shops, dine at local restaurants, and immerse yourself in the rich history of the area.

