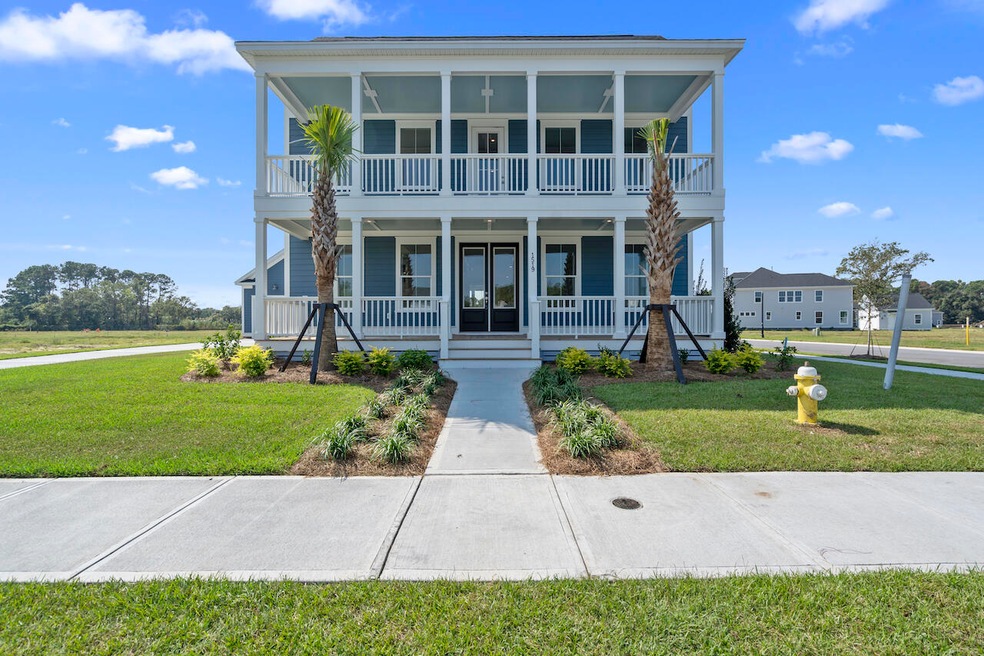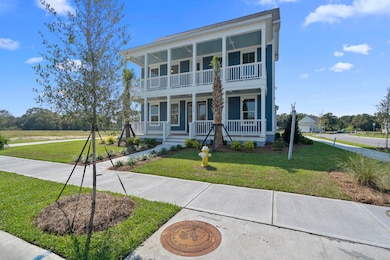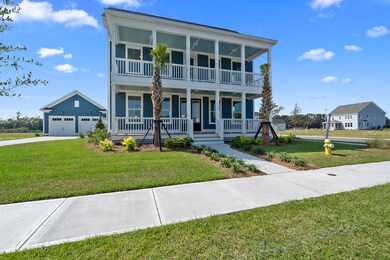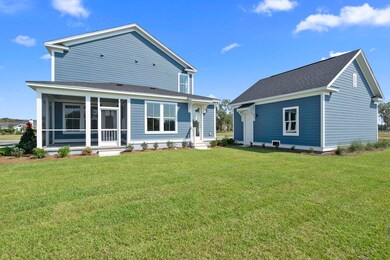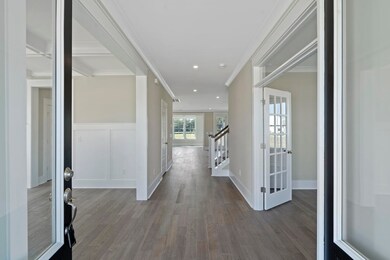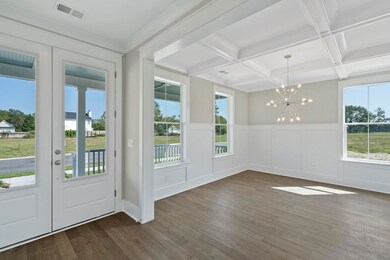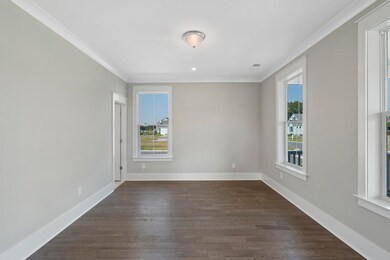2031 River Bend Dr Charleston, SC 29412
James Island NeighborhoodEstimated payment $6,512/month
Highlights
- Under Construction
- Traditional Architecture
- Great Room with Fireplace
- James Island Elementary School Rated A-
- High Ceiling
- Covered Patio or Porch
About This Home
READY FOR YOUR CUSTOMIZATIONS AT OUR DESIGN STUDIO! Planned completion in March! Located on James Island, Riverbend is a boutique new home community featuring waterfront living amongst grand oak trees and deep-water access via a community dock to the Stono River. This Rory floorplan is perfect for your family or for entertaining. It has a large formal dining room, a butlers pantry connecting into a huge windowed gourmet kitchen, Peek over your massive kitchen island and see your huge living room and a casual eating area to the other side. Upstairs you will find your incredible primary suite with two walk-in closets, and a spa-like bathroom. The laundry room is located conveniently on the second floor near your two oversized guests rooms.
Home Details
Home Type
- Single Family
Year Built
- Built in 2025 | Under Construction
Lot Details
- 0.41 Acre Lot
HOA Fees
- $158 Monthly HOA Fees
Parking
- 2 Car Garage
- Garage Door Opener
Home Design
- Traditional Architecture
- Raised Foundation
- Architectural Shingle Roof
- Asphalt Roof
Interior Spaces
- 2,947 Sq Ft Home
- 2-Story Property
- High Ceiling
- Great Room with Fireplace
- Combination Dining and Living Room
- Laundry Room
Kitchen
- Electric Range
- Microwave
- Dishwasher
Flooring
- Carpet
- Laminate
- Luxury Vinyl Plank Tile
Bedrooms and Bathrooms
- 3 Bedrooms
- Dual Closets
- Walk-In Closet
Outdoor Features
- Shared Dock
- Covered Patio or Porch
Schools
- James Island Elementary School
- Camp Road Middle School
- James Island Charter High School
Utilities
- Forced Air Heating and Cooling System
- Tankless Water Heater
- Septic Tank
Community Details
- Built by Toll Brothers
- River Bend Subdivision
Listing and Financial Details
- Home warranty included in the sale of the property
Map
Home Values in the Area
Average Home Value in this Area
Property History
| Date | Event | Price | List to Sale | Price per Sq Ft |
|---|---|---|---|---|
| 10/06/2025 10/06/25 | Pending | -- | -- | -- |
| 10/06/2025 10/06/25 | For Sale | $1,015,000 | -- | $344 / Sq Ft |
Source: CHS Regional MLS
MLS Number: 25027094
- 2038 Sea Water Dr
- 2038 River Bend Dr
- 2020 Sea Water Dr
- 2010 River Bend Dr
- 2005 Sea Water Dr
- 2010 Riverbend Dr
- 2004 Sea Water Dr
- 2026 Sea Water Dr
- 2032 Sea Water Dr
- 1820 S Grimball Rd
- 1822 S Grimball Rd
- 0 Grimball Rd Unit 18021728
- 0 Scott Hill Rd Unit 1309084
- 1558 Scott Hill Rd Unit Lot 4-A
- 1558 Scott Hill Rd
- 311 Papa Charlie Way
- 0 Deleston St
- 1493 Little Rock Blvd
- 1824 N Grimball Rd
- 1849 Hazzard Ln
