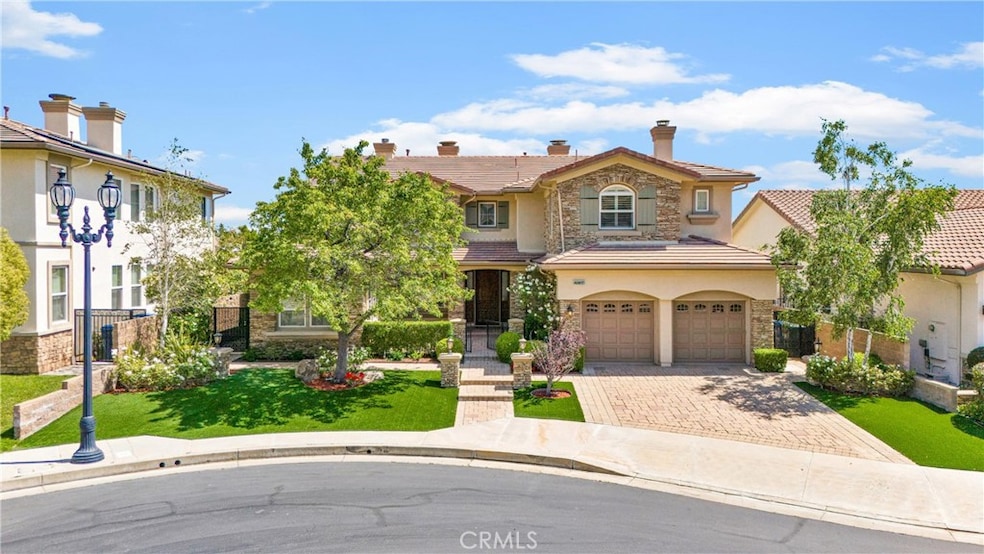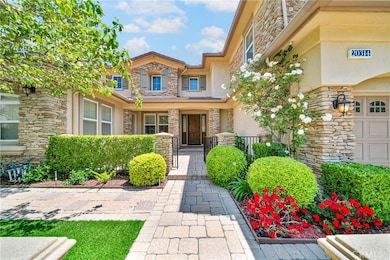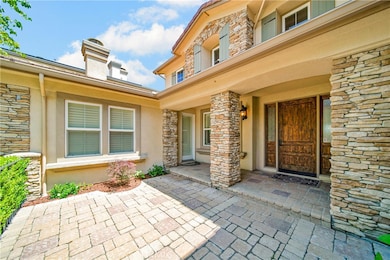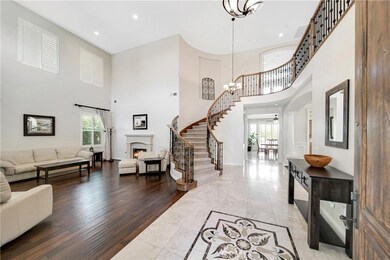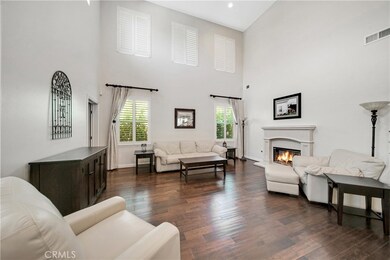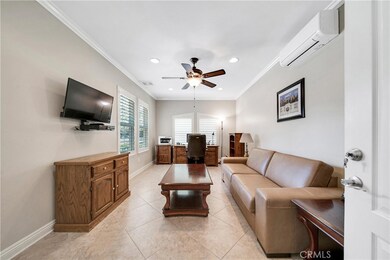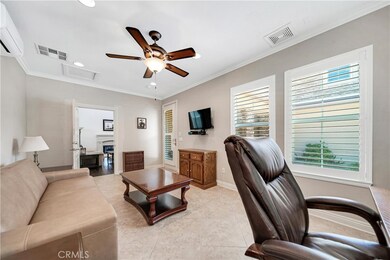
20314 Via Mantua Porter Ranch, CA 91326
Porter Ranch NeighborhoodHighlights
- 24-Hour Security
- In Ground Pool
- Panoramic View
- Porter Ranch Community Rated A-
- Primary Bedroom Suite
- Two Story Ceilings
About This Home
As of July 2024Spectacular 2-story, 5 bed, 4.5 bath, 4,271 sf home on quiet cul-de-sac in the exclusive 24-hour guard-gated Renaissance community of Porter Ranch. Fantastic curb appeal w/ turf lawn, stately facade w/ stacked stone accents & pillar lighting leading to a spacious courtyard & covered porch. Sophisticated touches include recessed lighting, high ceilings, artistic niches, crown molding, & plantation shutters throughout. Formal entry boasts marble floors, soaring ceilings & open living area w/ double-sided fireplace & elegant curved staircase. A bonus room off the living room offers a myriad of possible uses & access to the front courtyard. Large dining room w/ decorative wainscoting, is perfect for dinner parties & holiday gatherings. Chef’s kitchen showcases large center island w/ prep sink & custom cabinetry adorned w/ granite countertops, stainless steel appliances including wall oven with microwave & warming drawer, dishwasher, trash compactor, microwave, & 6-burner Wolf gas range. A sunny breakfast nook offers direct access to the back patio & pool via sliding glass doors, & a butler’s pantry includes built-in wine fridge. Spacious family room, adjacent kitchen, includes custom built-ins w/ entertainment nook & adjoining double-sided fireplace. The main floor is complete w/ 1 en-suite bedroom, laundry room, & powder bath convenient for guests. Upstairs is a sprawling primary suite w/ double-door entry, tray ceilings & separate sitting area w/ French doors to a balcony w/ panoramic view. The primary en-suite bathroom has a jetted soaking tub, glass enclosed shower, walk-in closet, & dual sinks w/ dedicated vanity area. 2 additional bedrooms offer large closets w/ access to 2 full bathrooms, & a large bonus room w/ double door entry, could be used as an additional bedroom, home office, playroom, home gym, etc. The backyard presents the perfect platform for outdoor entertainment & personal relaxation, offering 2 covered patios w/ ceiling fans, personal putting green, & raised seating area w/ firepit, all highlighted by tropical foliage & captivating views. Additional features include leased solar panels for energy savings, & attached 2-car garage w/ direct access, built-in storage, & EV charging. Perfectly situated on a cul-de-sac in this coveted private community that offers 24-hr guard-gated entry, tennis & pickle ball courts, & nearby shopping, dining, entertainment, outdoor recreation, & award-winning schools. Be part of this vibrant neighborhood!
Last Agent to Sell the Property
Equity Union License #00985615 Listed on: 06/06/2024

Home Details
Home Type
- Single Family
Est. Annual Taxes
- $17,858
Year Built
- Built in 2007
Lot Details
- 9,207 Sq Ft Lot
- Property fronts a private road
- Stone Wall
- Wrought Iron Fence
- Block Wall Fence
- Landscaped
- Private Yard
- Back and Front Yard
- Property is zoned LARE11
HOA Fees
- $320 Monthly HOA Fees
Parking
- 2 Car Attached Garage
- Parking Available
- Front Facing Garage
- Side by Side Parking
- Two Garage Doors
- Garage Door Opener
- Brick Driveway
Property Views
- Panoramic
- Woods
- Mountain
- Hills
- Neighborhood
Home Design
- Turnkey
- Planned Development
- Frame Construction
- Stone Siding
- Stucco
Interior Spaces
- 4,271 Sq Ft Home
- 2-Story Property
- Built-In Features
- Chair Railings
- Crown Molding
- Tray Ceiling
- Two Story Ceilings
- Ceiling Fan
- Recessed Lighting
- French Doors
- Panel Doors
- Formal Entry
- Family Room with Fireplace
- Living Room with Fireplace
- Dining Room
- Home Office
Kitchen
- Breakfast Area or Nook
- Double Oven
- Six Burner Stove
- Built-In Range
- Range Hood
- Dishwasher
- Kitchen Island
- Granite Countertops
- Utility Sink
- Disposal
Flooring
- Wood
- Carpet
- Stone
- Tile
Bedrooms and Bathrooms
- 5 Bedrooms | 1 Main Level Bedroom
- Primary Bedroom Suite
- Walk-In Closet
- Mirrored Closets Doors
- Tile Bathroom Countertop
- Makeup or Vanity Space
- Dual Vanity Sinks in Primary Bathroom
- Private Water Closet
- Hydromassage or Jetted Bathtub
- Bathtub with Shower
- Separate Shower
- Closet In Bathroom
Laundry
- Laundry Room
- Washer Hookup
Pool
- In Ground Pool
- Waterfall Pool Feature
Outdoor Features
- Living Room Balcony
- Wrap Around Porch
- Open Patio
- Terrace
- Fire Pit
- Outdoor Grill
Schools
- Porter Middle School
- Chatsworth High School
Utilities
- Central Heating and Cooling System
Listing and Financial Details
- Tax Lot 83
- Tax Tract Number 45297
- Assessor Parcel Number 2701059030
- $591 per year additional tax assessments
Community Details
Overview
- Renaissance Association, Phone Number (818) 907-6622
- Pmp Management Association, Phone Number (661) 295-4900
- Ross Morgan & Co HOA
- Maintained Community
Recreation
- Tennis Courts
- Pickleball Courts
Security
- 24-Hour Security
- Resident Manager or Management On Site
- Controlled Access
Ownership History
Purchase Details
Home Financials for this Owner
Home Financials are based on the most recent Mortgage that was taken out on this home.Purchase Details
Home Financials for this Owner
Home Financials are based on the most recent Mortgage that was taken out on this home.Purchase Details
Purchase Details
Home Financials for this Owner
Home Financials are based on the most recent Mortgage that was taken out on this home.Purchase Details
Purchase Details
Home Financials for this Owner
Home Financials are based on the most recent Mortgage that was taken out on this home.Similar Homes in the area
Home Values in the Area
Average Home Value in this Area
Purchase History
| Date | Type | Sale Price | Title Company |
|---|---|---|---|
| Grant Deed | $1,995,000 | Lawyers Title Company | |
| Grant Deed | $1,265,000 | Wfg National Title Company | |
| Interfamily Deed Transfer | -- | None Available | |
| Grant Deed | $963,000 | Landsafe Title Simi Valley | |
| Trustee Deed | $864,000 | Landsafe Title | |
| Corporate Deed | $1,685,000 | Chicago Title Subdivision |
Mortgage History
| Date | Status | Loan Amount | Loan Type |
|---|---|---|---|
| Open | $1,040,000 | New Conventional | |
| Previous Owner | $1,032,000 | Adjustable Rate Mortgage/ARM | |
| Previous Owner | $1,012,000 | Adjustable Rate Mortgage/ARM | |
| Previous Owner | $145,000 | Future Advance Clause Open End Mortgage | |
| Previous Owner | $765,000 | Adjustable Rate Mortgage/ARM | |
| Previous Owner | $50,000 | Future Advance Clause Open End Mortgage | |
| Previous Owner | $800,000 | Adjustable Rate Mortgage/ARM | |
| Previous Owner | $850,000 | New Conventional | |
| Previous Owner | $1,247,250 | Purchase Money Mortgage | |
| Previous Owner | $0 | Construction |
Property History
| Date | Event | Price | Change | Sq Ft Price |
|---|---|---|---|---|
| 07/18/2024 07/18/24 | Sold | $1,995,000 | 0.0% | $467 / Sq Ft |
| 06/14/2024 06/14/24 | Pending | -- | -- | -- |
| 06/06/2024 06/06/24 | For Sale | $1,995,000 | +57.7% | $467 / Sq Ft |
| 01/11/2017 01/11/17 | Sold | $1,265,000 | -1.9% | $296 / Sq Ft |
| 11/25/2016 11/25/16 | Pending | -- | -- | -- |
| 11/09/2016 11/09/16 | For Sale | $1,290,000 | -- | $302 / Sq Ft |
Tax History Compared to Growth
Tax History
| Year | Tax Paid | Tax Assessment Tax Assessment Total Assessment is a certain percentage of the fair market value that is determined by local assessors to be the total taxable value of land and additions on the property. | Land | Improvement |
|---|---|---|---|---|
| 2024 | $17,858 | $1,439,347 | $575,624 | $863,723 |
| 2023 | $17,516 | $1,411,126 | $564,338 | $846,788 |
| 2022 | $16,706 | $1,383,458 | $553,273 | $830,185 |
| 2021 | $16,489 | $1,356,332 | $542,425 | $813,907 |
| 2019 | $15,998 | $1,316,105 | $526,338 | $789,767 |
| 2018 | $15,789 | $1,290,300 | $516,018 | $774,282 |
| 2016 | $12,384 | $1,021,778 | $339,001 | $682,777 |
| 2015 | $12,202 | $1,006,431 | $333,909 | $672,522 |
| 2014 | $12,241 | $986,718 | $327,369 | $659,349 |
Agents Affiliated with this Home
-
Stephanie Vitacco

Seller's Agent in 2024
Stephanie Vitacco
Equity Union
(818) 298-1187
43 in this area
735 Total Sales
-
Kunal Sethi

Buyer's Agent in 2024
Kunal Sethi
Sync Brokerage, Inc.
(818) 400-9292
2 in this area
24 Total Sales
-
Adrienne Masi
A
Seller's Agent in 2017
Adrienne Masi
Alison R.E.F.I.S.
(818) 968-5566
8 Total Sales
Map
Source: California Regional Multiple Listing Service (CRMLS)
MLS Number: SR24114301
APN: 2701-059-030
- 20253 Via Galileo
- 20253 Vía Galileo
- 20407 Via Galileo
- 20526 Deer Grass Ct
- 20550 W Deer Grass Ct
- 20531 W Overlook Ct
- 20537 Overlook Ct
- 20551 Hummingbird Ct
- 20342 Via Cellini
- 20370 Via Cellini
- 20112 Via Cellini
- 20333 Wynfreed Ln
- 20643 W Wood Rose Ct
- 20336 Androwe Ln
- 20608 Walnut Cir
- 20668 Hummingbird Ct
- 20115 Galway Ln
- 20720 W Liana Ct
- 20621 W Chestnut Cir
- 20700 Walnut Cir
