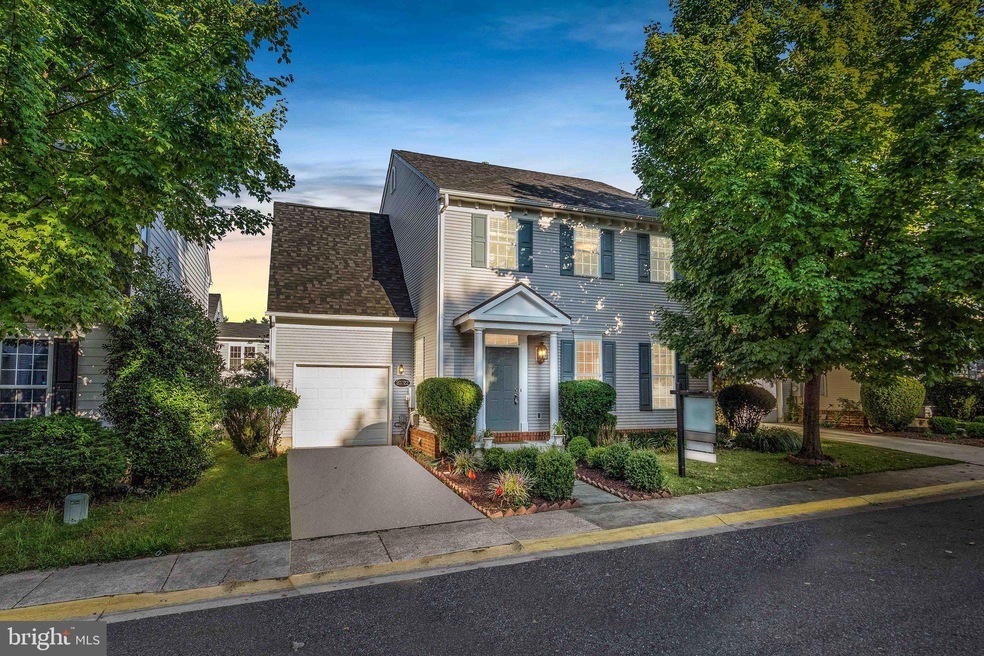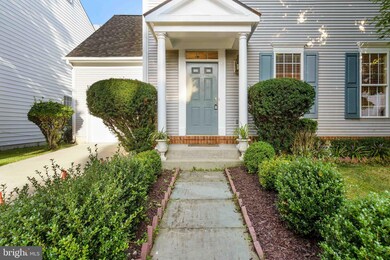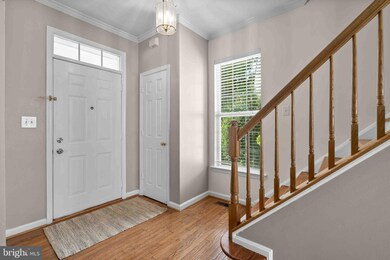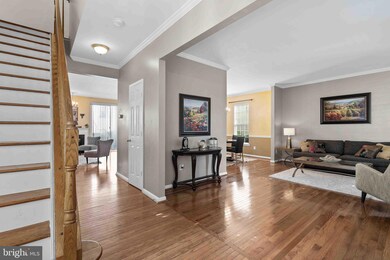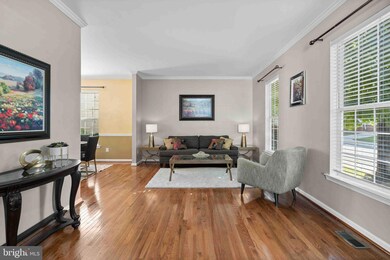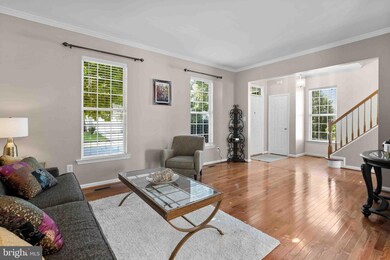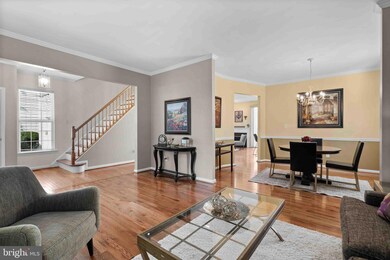
20322 Swallow Point Rd Montgomery Village, MD 20886
Highlights
- Colonial Architecture
- Traditional Floor Plan
- Attic
- Vaulted Ceiling
- Wood Flooring
- Combination Kitchen and Living
About This Home
As of October 2022This is a wonderful home for those who want the space and feel of a single family home with a low maintenance yard. Main level is completed with newly upgraded hardwood floors, crown molding, formal dining room with chair railing, living room off of kitchen with wood burning fireplace (perfect for snuggling around on winter nights), eat-in kitchen with breakfast bar and pantry storage. New Stainless steel appliances and neutral grey cabinets give this kitchen an updated look. The primary bedroom features wood-like laminate flooring, double vanities & soaking tub in the en-suite bath and a large walk-in closet. Three additional large bedrooms and a full bathroom complete the upper level. The finished basement expands the living space with a living area with laminate flooring, a finished laundry room with shelf storage, a large den with a closet. Expand your living even further outdoors onto the stunning New grey composite wood deck with the low maintenance landscaping in the rear yard. One car attached garage and a one car concrete driveway make parking a cinch. Guest parking also available. Enjoy Montgomery Village Foundation amenities as close as two minutes away with North Creek Lake Park offering two tot lots, a nature center, a picnic area, a butterfly garden, a 6.5-acre lake with paved path, the North Creek Stream Valley. Convenient access to Montgomery Village Shopping Center and I-270 Access. Enjoy the upcoming Fall festivities with nearby hotspots such as Butler's Orchard and the Montgomery Village Farmers Market! New HVAC (2020), New Hot Water Heater (2022), new toilets & Roof is only 4 years young! Guest Reserved Parking is available 9am-2am, Overflow Parking in Ballpark 8pm-8am, 1 guest permit is issued per resident.
Last Agent to Sell the Property
Long & Foster Real Estate, Inc. License #RS-0039610 Listed on: 09/21/2022

Home Details
Home Type
- Single Family
Est. Annual Taxes
- $4,788
Year Built
- Built in 1997
Lot Details
- 3,220 Sq Ft Lot
- West Facing Home
- Back Yard Fenced
HOA Fees
- $130 Monthly HOA Fees
Parking
- 1 Car Attached Garage
- 1 Driveway Space
- Front Facing Garage
- Garage Door Opener
Home Design
- Colonial Architecture
- Slab Foundation
- Asphalt Roof
- Vinyl Siding
Interior Spaces
- Property has 3 Levels
- Traditional Floor Plan
- Chair Railings
- Crown Molding
- Vaulted Ceiling
- Recessed Lighting
- Fireplace With Glass Doors
- Fireplace Mantel
- Double Pane Windows
- Window Screens
- Sliding Doors
- Entrance Foyer
- Family Room
- Combination Kitchen and Living
- Dining Room
- Den
- Game Room
- Monitored
- Attic
Kitchen
- Breakfast Area or Nook
- Eat-In Kitchen
- Stove
- Range Hood
- <<builtInMicrowave>>
- Dishwasher
- Stainless Steel Appliances
- Disposal
Flooring
- Wood
- Laminate
Bedrooms and Bathrooms
- 4 Bedrooms
- En-Suite Primary Bedroom
- En-Suite Bathroom
- Soaking Tub
- Walk-in Shower
Laundry
- Laundry Room
- Dryer
- Washer
Finished Basement
- Connecting Stairway
- Laundry in Basement
Outdoor Features
- Patio
Schools
- Stedwick Elementary School
- Neelsville Middle School
- Watkins Mill High School
Utilities
- Forced Air Heating and Cooling System
- Vented Exhaust Fan
- Natural Gas Water Heater
Listing and Financial Details
- Tax Lot 32
- Assessor Parcel Number 160902995231
Community Details
Overview
- Association fees include pool(s), recreation facility, trash
- Northgate Homes/Mvf HOA
- Apple Ridge Subdivision
- Property Manager
Recreation
- Community Playground
- Pool Membership Available
- Jogging Path
Additional Features
- Common Area
- Security Service
Ownership History
Purchase Details
Home Financials for this Owner
Home Financials are based on the most recent Mortgage that was taken out on this home.Purchase Details
Home Financials for this Owner
Home Financials are based on the most recent Mortgage that was taken out on this home.Purchase Details
Purchase Details
Similar Homes in Montgomery Village, MD
Home Values in the Area
Average Home Value in this Area
Purchase History
| Date | Type | Sale Price | Title Company |
|---|---|---|---|
| Deed | $545,000 | Old Republic National Title | |
| Deed | $365,000 | None Available | |
| Deed | $219,000 | -- | |
| Deed | $214,195 | -- |
Mortgage History
| Date | Status | Loan Amount | Loan Type |
|---|---|---|---|
| Open | $517,750 | New Conventional | |
| Previous Owner | $358,388 | FHA |
Property History
| Date | Event | Price | Change | Sq Ft Price |
|---|---|---|---|---|
| 07/10/2025 07/10/25 | For Sale | $625,000 | +14.7% | $216 / Sq Ft |
| 10/21/2022 10/21/22 | Sold | $545,000 | -0.9% | $188 / Sq Ft |
| 09/21/2022 09/21/22 | For Sale | $550,000 | +50.7% | $190 / Sq Ft |
| 08/24/2012 08/24/12 | Sold | $365,000 | -1.3% | $174 / Sq Ft |
| 07/27/2012 07/27/12 | Pending | -- | -- | -- |
| 07/10/2012 07/10/12 | Price Changed | $369,950 | -2.6% | $177 / Sq Ft |
| 05/14/2012 05/14/12 | For Sale | $379,950 | -- | $182 / Sq Ft |
Tax History Compared to Growth
Tax History
| Year | Tax Paid | Tax Assessment Tax Assessment Total Assessment is a certain percentage of the fair market value that is determined by local assessors to be the total taxable value of land and additions on the property. | Land | Improvement |
|---|---|---|---|---|
| 2024 | $5,660 | $458,700 | $0 | $0 |
| 2023 | $4,406 | $411,500 | $161,500 | $250,000 |
| 2022 | $3,243 | $402,400 | $0 | $0 |
| 2021 | $3,946 | $393,300 | $0 | $0 |
| 2020 | $3,823 | $384,200 | $161,500 | $222,700 |
| 2019 | $3,810 | $384,200 | $161,500 | $222,700 |
| 2018 | $3,810 | $384,200 | $161,500 | $222,700 |
| 2017 | $4,329 | $386,900 | $0 | $0 |
| 2016 | -- | $374,500 | $0 | $0 |
| 2015 | $4,525 | $362,100 | $0 | $0 |
| 2014 | $4,525 | $349,700 | $0 | $0 |
Agents Affiliated with this Home
-
Nick Rowan

Seller's Agent in 2025
Nick Rowan
Trademark Realty, Inc
(443) 824-1764
1 in this area
68 Total Sales
-
Alecia Scott

Seller's Agent in 2022
Alecia Scott
Long & Foster
(301) 252-2177
37 in this area
365 Total Sales
-
Laura Lee Jones

Seller's Agent in 2012
Laura Lee Jones
Long & Foster Real Estate, Inc.
(410) 707-7246
120 Total Sales
Map
Source: Bright MLS
MLS Number: MDMC2068074
APN: 09-02995231
- 9613 Shadow Oak Dr
- 9943 Forest View Place
- 20416 Shadow Oak Ct
- 20073 Doolittle St
- 20003 Hob Hill Way
- 20216 Grazing Way
- 19802 Iron Oak Ct Unit 212A SPEC HOME
- 19814 Iron Oak Ct Unit 212G SPEC HOME
- 10060 Maple Leaf Dr
- 9841 Meadowcroft Ln
- 20105 Waringwood Way
- 9406 Tall Oaks Ct Unit 419B
- 9402 Tall Oaks Ct Unit 419A
- 20510 Strath Haven Dr
- 9365 Bremerton Way
- 9504 Autumn Berry Place
- 9441 Chadburn Place
- 19807 Community Terrace
- 20744 Highland Hall Dr
- 9715 Stewartown Rd Unit P02
