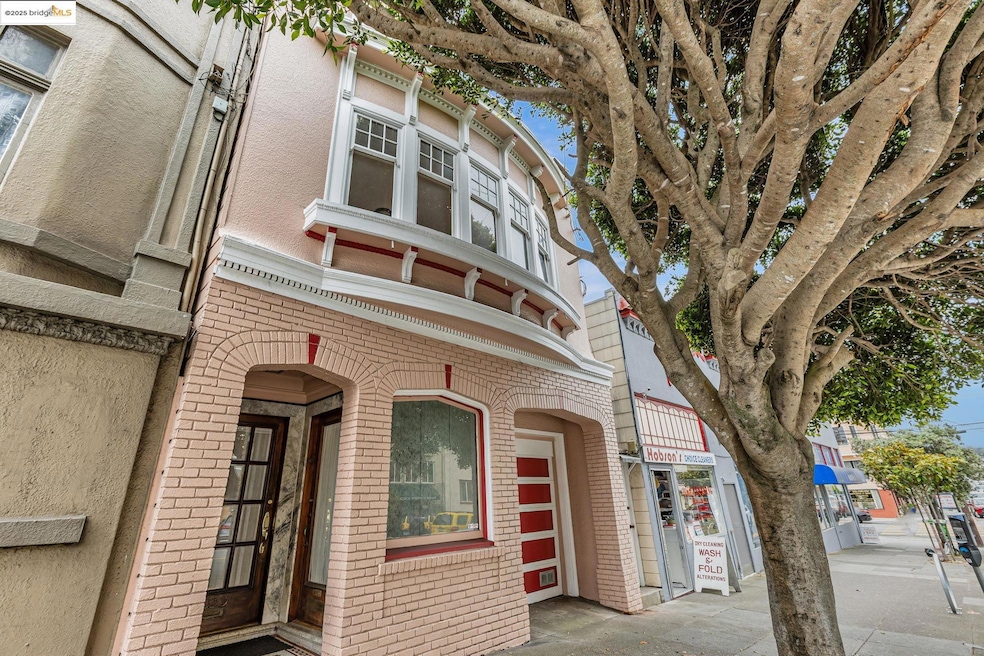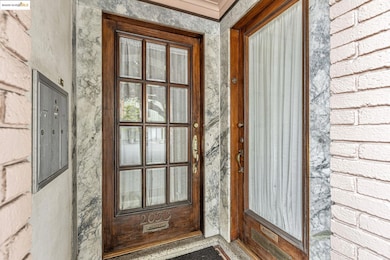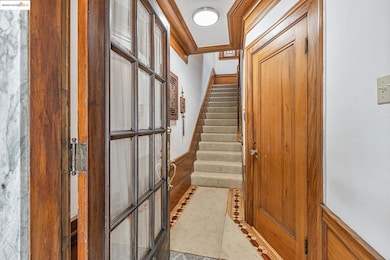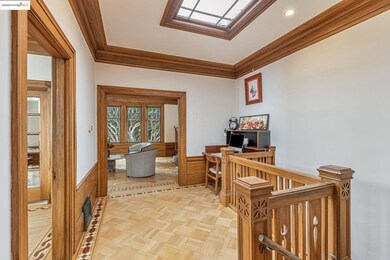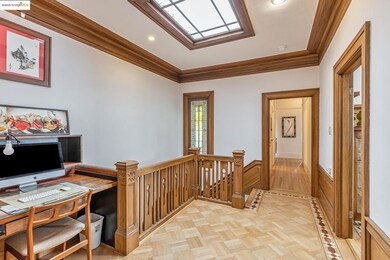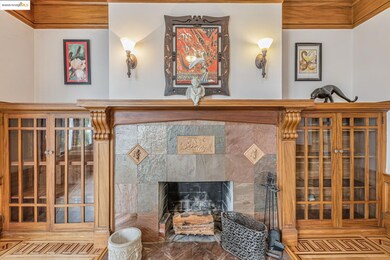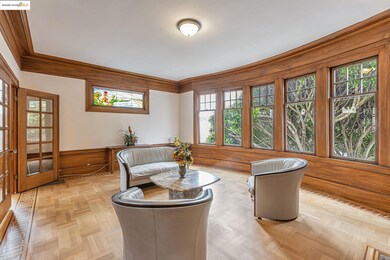
2033-2035 Clement St San Francisco, CA 94121
Central Richmond NeighborhoodEstimated payment $10,304/month
About This Home
Situated in the heart of Central Richmond district and couple blocks from Lake Street, 2033 & 2035 Clement Street is a stunning duplex building, Offering timeless elegance with modern convenience. Built in 1916, pride of ownership with meticulously maintained property showcases original period details, including built-in cabinetry and a warmth fireplace. The 2 unit building features a spacious (2033 upstairs) - 3 bedrooms, 2.5 baths with a formal living room, dinning room and in-unit laundry. (2035 downstairs) recently upgraded downstairs flat with 2 bedrooms, 1 bath with formal living room and eat-in kitchen, patio sliding door with open space backyard and its own separate and private entrance. Potential of live in one flat and rent out the others for additional income.
Listing Agent
Darron Tang
GOLDEN WEST REAL ESTATE License #00170365 Listed on: 07/15/2025
Open House Schedule
-
Sunday, July 20, 20251:00 to 4:00 pm7/20/2025 1:00:00 PM +00:007/20/2025 4:00:00 PM +00:00Open House - Sunday 7/20 1-4pmAdd to Calendar
Map
Home Details
Home Type
Single Family
Est. Annual Taxes
$10,986
Year Built
1916
Lot Details
0
Listing Details
- Property Sub Type: Duplex
- Property Type: Residential Income
- Co List Office Mls Id: OBBGWRE 01
- Directions: Clement Street and 21st Avenue
- Special Features: 4097
- Year Built: 1916
Interior Features
- Appliances: Washer, Gas Water Heater
- Other Equipment: Other
- Total Bedrooms: 6
Exterior Features
- Construction Type: Stucco, Wood Siding, Other
Garage/Parking
- Parking Features: Garage Door Opener, Attached
Utilities
- Laundry Features: Laundry Closet, Washer/Dryer Hookups, Washer/Dryer Stacked Incl
- Cooling: No Air Conditioning
- Heating Yn: Yes
- Electric: No Solar
- Utilities: Individual Electric Meter, Individual Gas Meter
Condo/Co-op/Association
- Association Name: Bridge AOR
Schools
- Junior High Dist: San Francisco Unified
Lot Info
- Lot Size Sq Ft: 2500
Home Values in the Area
Average Home Value in this Area
Tax History
| Year | Tax Paid | Tax Assessment Tax Assessment Total Assessment is a certain percentage of the fair market value that is determined by local assessors to be the total taxable value of land and additions on the property. | Land | Improvement |
|---|---|---|---|---|
| 2025 | $10,986 | $887,815 | $548,691 | $339,124 |
| 2024 | $10,986 | $870,409 | $537,933 | $332,476 |
| 2023 | $10,816 | $853,344 | $527,386 | $325,958 |
| 2022 | $10,602 | $836,613 | $517,046 | $319,567 |
| 2021 | $10,413 | $820,210 | $506,908 | $313,302 |
| 2020 | $10,519 | $811,801 | $501,711 | $310,090 |
| 2019 | $10,163 | $795,885 | $491,874 | $304,011 |
| 2018 | $9,818 | $780,281 | $482,230 | $298,051 |
| 2017 | $9,405 | $764,983 | $472,775 | $292,208 |
| 2016 | $9,153 | $749,985 | $463,505 | $286,480 |
| 2015 | $8,787 | $738,721 | $456,543 | $282,178 |
| 2014 | $8,555 | $724,251 | $447,600 | $276,651 |
Property History
| Date | Event | Price | Change | Sq Ft Price |
|---|---|---|---|---|
| 07/15/2025 07/15/25 | For Sale | $1,695,000 | -- | $761 / Sq Ft |
Purchase History
| Date | Type | Sale Price | Title Company |
|---|---|---|---|
| Interfamily Deed Transfer | -- | None Available | |
| Interfamily Deed Transfer | -- | None Available | |
| Interfamily Deed Transfer | -- | None Available | |
| Grant Deed | $508,000 | First American Title Co | |
| Interfamily Deed Transfer | -- | First American Title Co | |
| Interfamily Deed Transfer | -- | -- |
Mortgage History
| Date | Status | Loan Amount | Loan Type |
|---|---|---|---|
| Open | $205,500 | Commercial | |
| Closed | $235,000 | Commercial | |
| Closed | $240,000 | Commercial |
Similar Homes in San Francisco, CA
Source: bridgeMLS
MLS Number: 41104808
APN: 1453-042
- 2033 Clement St Unit 2035
- 1827 Clement St
- 375 25th Ave Unit 401
- 316 25th Ave
- 209 18th Ave
- 2443 Clement St Unit 4
- 6423 California St
- 136 17th Ave
- 465 28th Ave
- 560 18th Ave
- 2725 Clement St
- 639 18th Ave
- 276 Funston Ave
- 707 19th Ave
- 725 18th Ave
- 131 12th Ave
- 1446 Cabrillo St
- 840 26th Ave
- 495 32nd Ave
- 458 33rd Ave
- 1944 Clement St Unit Tropical Garden and Patio
- 2120 Clement St Unit 8
- 433 31st Ave
- 1801 Wedemeyer St Unit FL4-ID1457
- 1801 Wedemeyer St Unit FL2-ID1456
- 648 10th Ave Unit Renovated 1br 1ba plus de
- 646 10th Ave Unit 3bd 2ba Newly Renovated
- 565 8th Ave Unit 304
- 524 37th Ave Unit 524 - New apartment
- 723 8th Ave Unit 723 8thAve - LargeBedroom
- 4130 Geary Blvd Unit 4126
- 695 38th Ave
- 358 3rd Ave Unit 2
- 430 41st Ave
- 322 2nd Ave Unit 3
- 1231 18th Ave Unit 3
- 590 2nd Ave Unit 1
- 550 43rd Ave
- 684 Arguello Blvd
- 2547 Irving St Unit 2545
