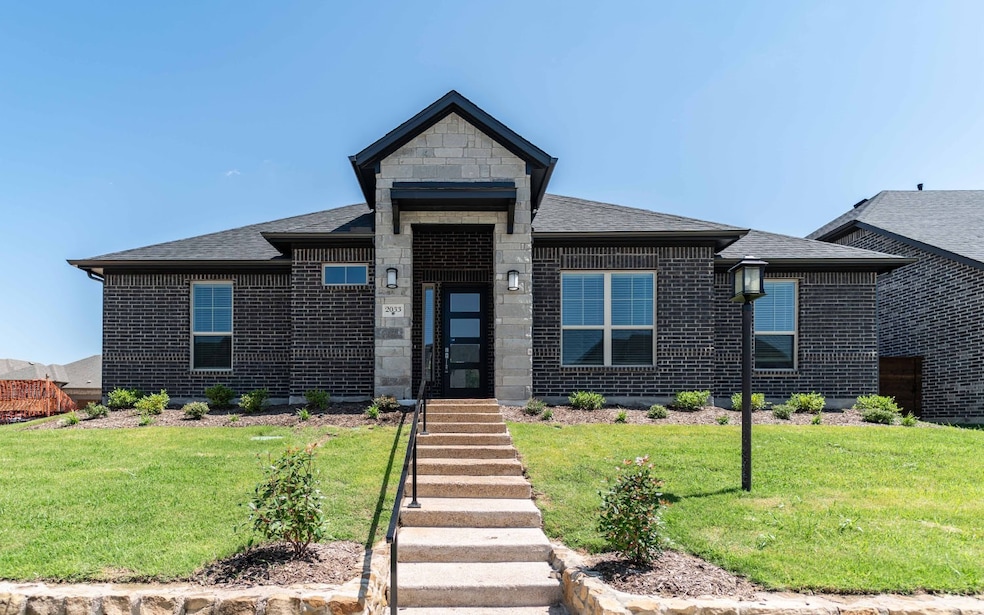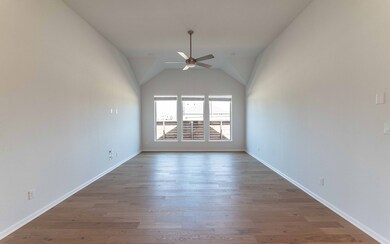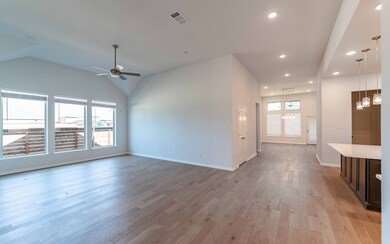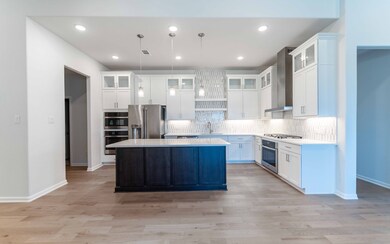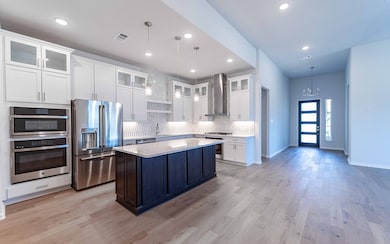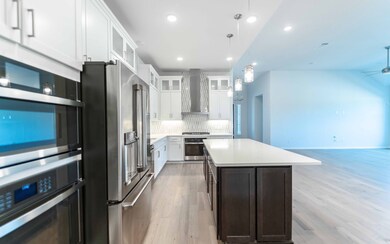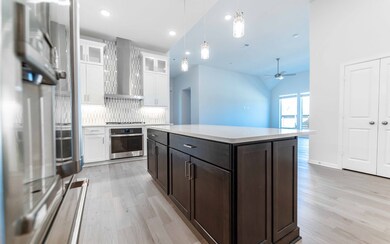
2033 Blue Moon Bay Mesquite, TX 75181
Cantura Cove NeighborhoodEstimated payment $4,059/month
Total Views
188
5
Beds
3
Baths
2,778
Sq Ft
$212
Price per Sq Ft
Highlights
- Fitness Center
- Fishing
- Community Lake
- New Construction
- Open Floorplan
- Traditional Architecture
About This Home
The Hogan plan contains four bedrooms, two-and-a-half bathrooms, and a secluded study!
Home Details
Home Type
- Single Family
Year Built
- Built in 2025 | New Construction
Lot Details
- Gated Home
- Wood Fence
- Landscaped
- Interior Lot
- Sprinkler System
- Private Yard
- Back Yard
HOA Fees
- $208 Monthly HOA Fees
Parking
- 2 Car Attached Garage
- Alley Access
- Rear-Facing Garage
- Driveway
Home Design
- Traditional Architecture
- Brick Exterior Construction
- Slab Foundation
- Composition Roof
Interior Spaces
- 2,778 Sq Ft Home
- 2-Story Property
- Open Floorplan
- Ceiling Fan
- Chandelier
- Stone Fireplace
- Window Treatments
- Great Room with Fireplace
- Wood Flooring
- Washer and Electric Dryer Hookup
Kitchen
- Gas Oven or Range
- Gas Cooktop
- Dishwasher
- Kitchen Island
- Disposal
Bedrooms and Bathrooms
- 5 Bedrooms
- Walk-In Closet
- 3 Full Bathrooms
- Double Vanity
Outdoor Features
- Covered patio or porch
- Rain Gutters
Schools
- Gentry Elementary School
- Horn High School
Utilities
- Central Heating and Cooling System
- Heating System Uses Natural Gas
- Tankless Water Heater
Listing and Financial Details
- Legal Lot and Block 21 / Q
Community Details
Overview
- Association fees include all facilities, ground maintenance
- Ccmc Association
- Solterra Subdivision
- Community Lake
Recreation
- Community Playground
- Fitness Center
- Community Pool
- Fishing
- Park
Map
Create a Home Valuation Report for This Property
The Home Valuation Report is an in-depth analysis detailing your home's value as well as a comparison with similar homes in the area
Home Values in the Area
Average Home Value in this Area
Property History
| Date | Event | Price | Change | Sq Ft Price |
|---|---|---|---|---|
| 07/07/2025 07/07/25 | For Sale | $588,898 | -- | $212 / Sq Ft |
Source: North Texas Real Estate Information Systems (NTREIS)
Similar Homes in Mesquite, TX
Source: North Texas Real Estate Information Systems (NTREIS)
MLS Number: 20992155
Nearby Homes
- 2037 Blue Moon Bay
- 2008 Harmony Pine Way
- 2040 Diamond Cove
- 1944 Harmony Pine Way
- 2024 Diamond Cove
- 2004 Harmony Pine Way
- 2020 Diamond Cove
- 2009 Eagle Nest Dr
- 2004 Diamond Cove
- 2028 Twisted Tree Ln
- 2205 Hazel Lily Run
- 2113 Hazel Lily Run
- 2105 Hazel Lily Run
- 2005 Hazel Lily Run
- 2105 Acorn Creek Cir
- 1813 Jasmine June
- 1900 Jasmine June
- 2021 Jade Forest Ln
- 1957 Jade Forest Ln
- 1953 Jade Forest Ln
- 1836 Solterra Blvd
- 1516 Solterra Blvd
- 1416 Solterra Blvd
- 1810 Cedar Ridge Dr
- 3105 Cantura Dr
- 2669 Bandera Place
- 2809 Ventanna Dr
- 2745 Ingram Cir
- 2748 Ingram Cir
- 2737 Ingram Cir
- 2700 Windswept Ln
- 1442 Eastern Heights Dr
- 1433 Virgie Joe Dr
- 1729 Hazer Ln
- 2401 Redfield Dr
- 1340 E Park Dr
- 1214 Ashland Dr
- 2210 Elm Falls Place
- 1801 Seminole Trail
- 1609 Vicksburg Dr Unit ID1056383P
