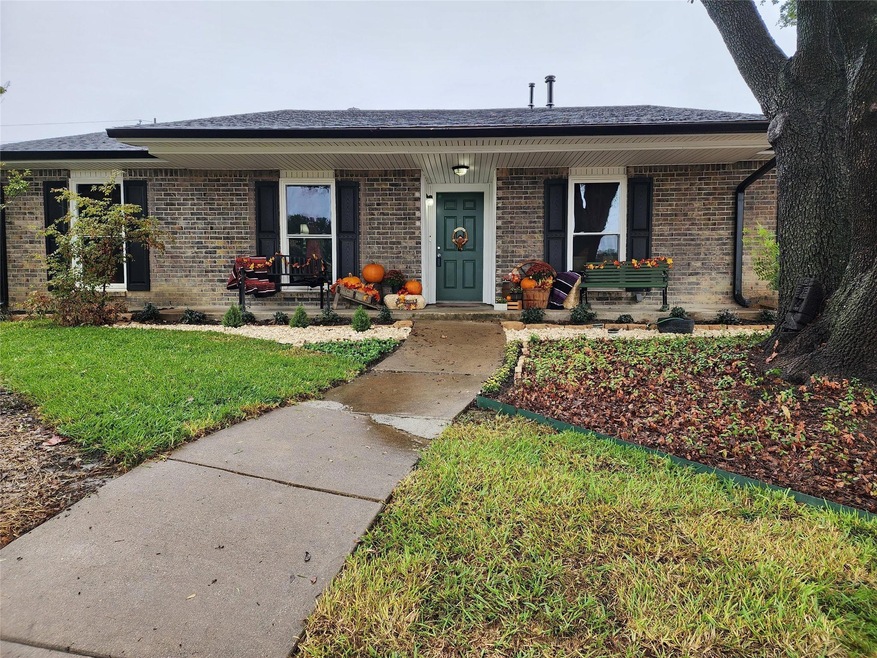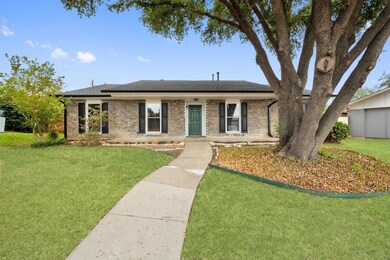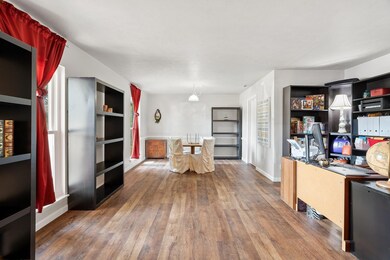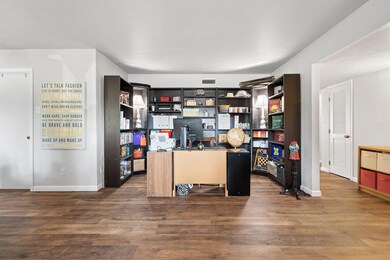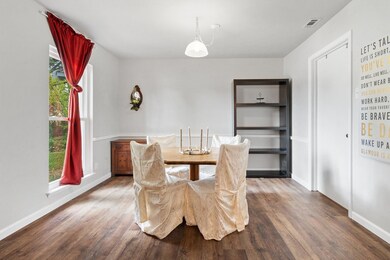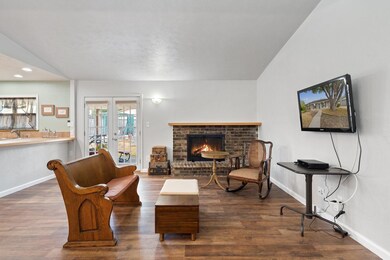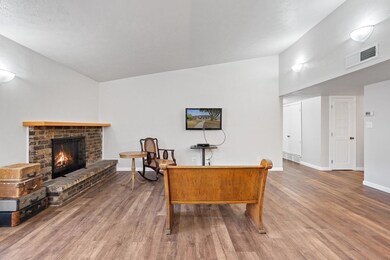
2033 Peters Cove Carrollton, TX 75007
Woodlake NeighborhoodHighlights
- Ranch Style House
- Covered patio or porch
- 2 Car Attached Garage
- Creekview High School Rated A
- Cul-De-Sac
- Eat-In Kitchen
About This Home
As of November 2023Welcome to this beautifully updated home located in North Carrollton. This updated home offers a perfect blend of modern elegance and timeless charm. With recent renovations that include a new roof, new siding, fresh interior and exterior paint, this home is not only visually stunning but also ready for you! One of the many highlights of this home is the lux. bathroom. It has been completely transformed with high-end fixtures, a spacious shower, stylish vanity, and custom storage! Step outside into the private backyard, where you'll find a large yard with patio, firepit, and a free-standing deck with metal pergola. Being in a cul-de-sac, you have a very large yard!The home is walking distance to the greenbelt where you will find Woodlake and the Blue Trail. In approx. 20 mins you can travel to DFW airport or to Toyota Headquarters in Plano, and downtown Dallas is roughly a 45 minute commute.Home in Denton County! OVER $175K IN UPDATES AND REPAIRS!
Last Agent to Sell the Property
eXp Realty LLC Brokerage Phone: 888-519-7431 License #0701376 Listed on: 09/21/2023

Last Buyer's Agent
NON-MLS MEMBER
NON MLS
Home Details
Home Type
- Single Family
Est. Annual Taxes
- $4,844
Year Built
- Built in 1974
Lot Details
- 0.25 Acre Lot
- Cul-De-Sac
- Wood Fence
Parking
- 2 Car Attached Garage
- 4 Carport Spaces
- Alley Access
- Rear-Facing Garage
- Garage Door Opener
Home Design
- Ranch Style House
- Brick Exterior Construction
- Slab Foundation
- Shingle Roof
Interior Spaces
- 1,856 Sq Ft Home
- Wood Burning Fireplace
- Fireplace Features Masonry
- <<energyStarQualifiedWindowsToken>>
- Washer and Electric Dryer Hookup
Kitchen
- Eat-In Kitchen
- Electric Oven
- Electric Range
- <<microwave>>
- Dishwasher
- Disposal
Flooring
- Tile
- Vinyl Plank
Bedrooms and Bathrooms
- 3 Bedrooms
- Walk-In Closet
- 2 Full Bathrooms
- Double Vanity
Outdoor Features
- Covered patio or porch
Schools
- Furneaux Elementary School
- Creekview High School
Utilities
- Central Heating and Cooling System
- High Speed Internet
- Cable TV Available
Community Details
- Woodlake 3 2Nd Sec Subdivision
Listing and Financial Details
- Legal Lot and Block 46 / 14
- Assessor Parcel Number R57011
Ownership History
Purchase Details
Home Financials for this Owner
Home Financials are based on the most recent Mortgage that was taken out on this home.Purchase Details
Home Financials for this Owner
Home Financials are based on the most recent Mortgage that was taken out on this home.Purchase Details
Similar Homes in Carrollton, TX
Home Values in the Area
Average Home Value in this Area
Purchase History
| Date | Type | Sale Price | Title Company |
|---|---|---|---|
| Deed | -- | None Listed On Document | |
| Vendors Lien | -- | Rtt | |
| Interfamily Deed Transfer | -- | -- |
Mortgage History
| Date | Status | Loan Amount | Loan Type |
|---|---|---|---|
| Open | $349,312 | VA | |
| Previous Owner | $14,000 | Stand Alone Second | |
| Previous Owner | $112,000 | New Conventional |
Property History
| Date | Event | Price | Change | Sq Ft Price |
|---|---|---|---|---|
| 11/30/2023 11/30/23 | Sold | -- | -- | -- |
| 11/02/2023 11/02/23 | Pending | -- | -- | -- |
| 09/22/2023 09/22/23 | For Sale | $390,000 | -- | $210 / Sq Ft |
Tax History Compared to Growth
Tax History
| Year | Tax Paid | Tax Assessment Tax Assessment Total Assessment is a certain percentage of the fair market value that is determined by local assessors to be the total taxable value of land and additions on the property. | Land | Improvement |
|---|---|---|---|---|
| 2024 | $6,213 | $363,292 | $84,048 | $279,244 |
| 2023 | $3,403 | $277,101 | $84,048 | $266,884 |
| 2022 | $4,844 | $251,910 | $84,048 | $179,454 |
| 2021 | $4,734 | $229,009 | $58,834 | $170,175 |
| 2020 | $4,503 | $216,101 | $58,834 | $157,267 |
| 2019 | $4,365 | $199,249 | $58,834 | $150,982 |
| 2018 | $4,019 | $181,135 | $58,834 | $130,595 |
| 2017 | $3,695 | $164,668 | $47,127 | $120,136 |
| 2016 | $3,359 | $149,698 | $47,127 | $105,620 |
| 2015 | $2,450 | $136,089 | $35,559 | $100,530 |
| 2013 | -- | $128,960 | $35,559 | $93,401 |
Agents Affiliated with this Home
-
Heather Gill

Seller's Agent in 2023
Heather Gill
eXp Realty LLC
(469) 693-8757
1 in this area
36 Total Sales
-
N
Buyer's Agent in 2023
NON-MLS MEMBER
NON MLS
Map
Source: North Texas Real Estate Information Systems (NTREIS)
MLS Number: 20435442
APN: R57011
- 2021 Ash Hill Rd
- 2031 Kings Rd
- 3126 Windsor Rd
- 2015 Warberry Rd
- 3148 Oak Hill Rd
- 3146 Oak Hill Rd
- 2068 E Peters Colony Rd
- 3109 Windsor Rd
- 3102 Chestnut Rd
- 1952 Rambling Ridge Ln
- 2009 Chestnut Rd
- 2022 Chestnut Rd
- 2028 Victoria Rd
- 2100 Chatsworth Rd
- 2032 Christie Ln
- 1922 Rambling Ridge Ln
- 3042 Ravine Trail
- 3120 Abbey Cove
- 1907 Rambling Ridge Ln
- 1901 Addington Dr
