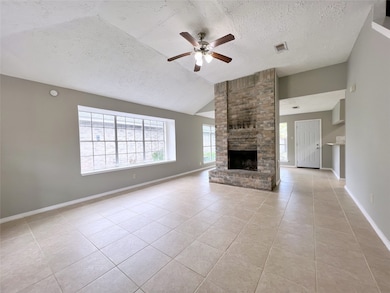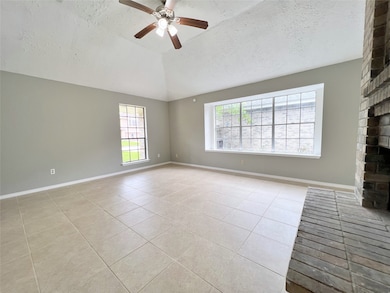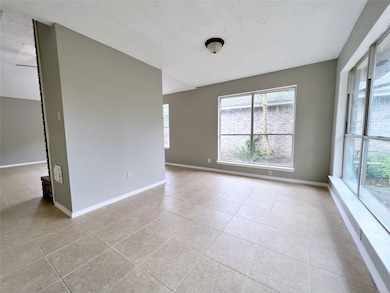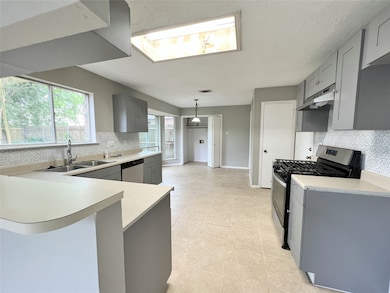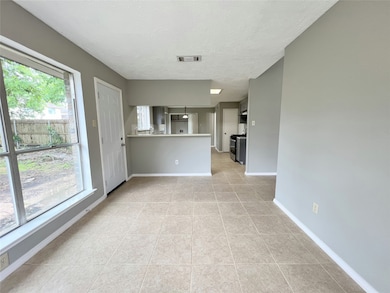2033 Sandy Knoll Dr Missouri City, TX 77489
Buffalo Run Neighborhood
3
Beds
2.5
Baths
1,700
Sq Ft
4,713
Sq Ft Lot
Highlights
- Traditional Architecture
- 2 Car Attached Garage
- Living Room
- 1 Fireplace
- Double Vanity
- Tile Flooring
About This Home
Recently upgraded 3-bed 2.5-bath 2-story home in the nice community; Spacious master bedroom; Upgraded cabinets; new carpet and more; Easy access to Fort Bend Tollway, Alt 90; Move in today!
Home Details
Home Type
- Single Family
Est. Annual Taxes
- $5,623
Year Built
- Built in 1986
Lot Details
- 4,713 Sq Ft Lot
Parking
- 2 Car Attached Garage
Home Design
- Traditional Architecture
Interior Spaces
- 1,700 Sq Ft Home
- 2-Story Property
- 1 Fireplace
- Living Room
- Dining Room
Kitchen
- Gas Range
- Dishwasher
Flooring
- Carpet
- Tile
Bedrooms and Bathrooms
- 3 Bedrooms
- Double Vanity
- Separate Shower
Schools
- Edgar Glover Jr Elementary School
- Missouri City Middle School
- Marshall High School
Utilities
- Central Heating and Cooling System
- Heating System Uses Gas
Listing and Financial Details
- Property Available on 7/18/25
- Long Term Lease
Community Details
Overview
- Hunters Green Subdivision
Pet Policy
- Call for details about the types of pets allowed
- Pet Deposit Required
Map
Source: Houston Association of REALTORS®
MLS Number: 7971107
APN: 3855-00-003-0050-907
Nearby Homes
- 2026 Hickory Glen Dr
- 2046 Grand Park Dr
- 2012 Hickory Glen Dr
- 2036 Woodland Hills Dr
- 1833 Glenwild Dr
- 1927 Woodland Hills Dr
- 2407 Albany Terrace
- 1905 Wildwood Ridge Dr
- 1811 Elm Shadow Dr
- 2135 Republic Way
- 1926 Retriever Ln
- 1726 Meadow Green Dr
- 2738 Deborah St
- 2203 Westwood Dr
- 1634 Grand Park Dr
- 2118 Nashua Dr
- 2302 Bright Meadows Dr
- 1931 Eastmont Ln
- 2830 Lelia St
- 1315 Staffordshire Rd
- 2040 Sandy Knoll Dr
- 2038 Woodland Hills Dr
- 2014 Kitty Hawk Dr
- 2234 Patriot Bend
- 1909 Wildwood Ridge Dr
- 1843 Ripple Creek Dr
- 2015 Lazy Ln
- 2434 Heritage Ct
- 2415 Poco Dr
- 1711 Meadow Green Dr
- 1535 Moore Rd
- 2115 Redcliff Dr
- 2118 Waterfall Dr
- 2302 Bright Meadows Dr
- 1915 Westwood Dr
- 1711 Court Rd
- 2019 Ruffian Ln
- 627 Easy Jet Dr
- 906 Overland St
- 2710 Misty Meadow Ln

