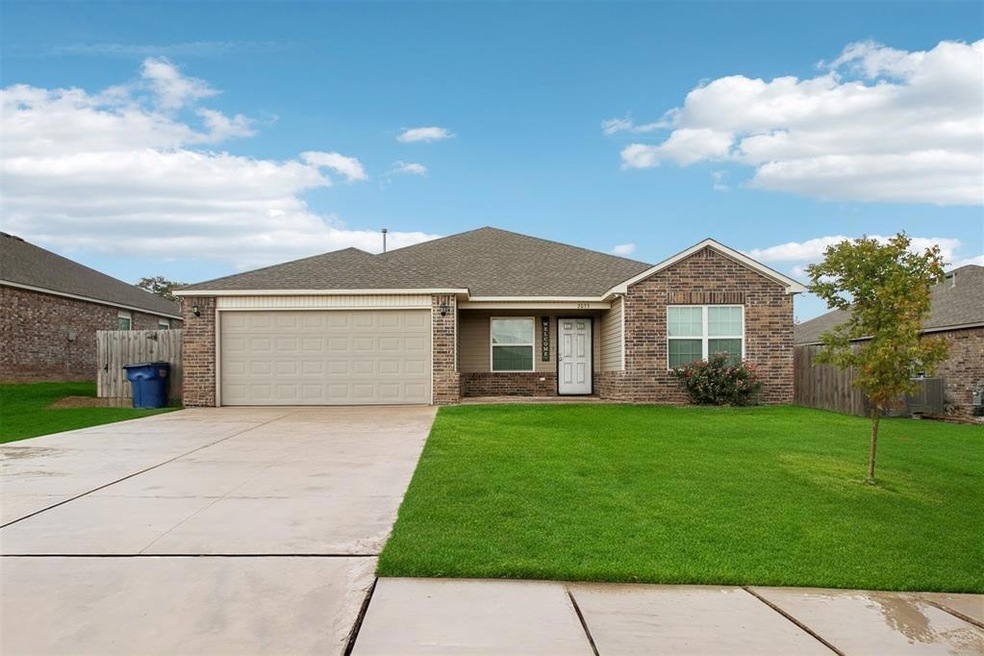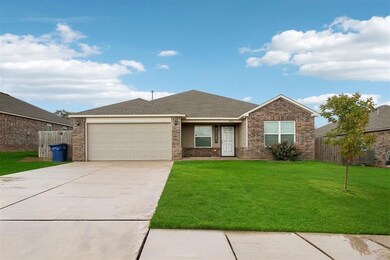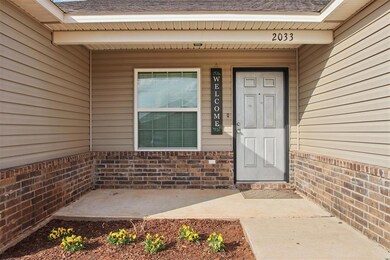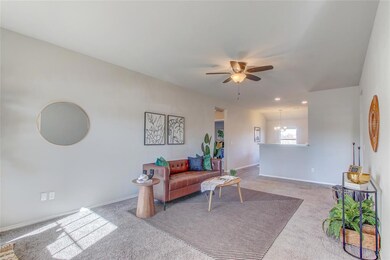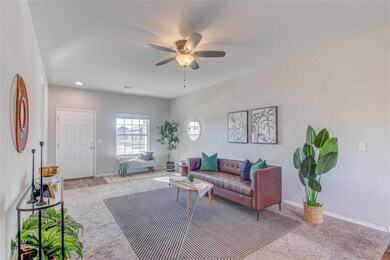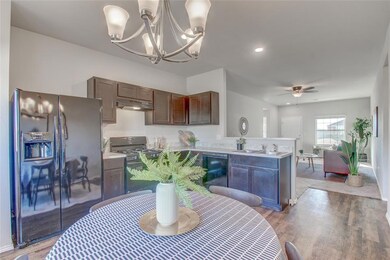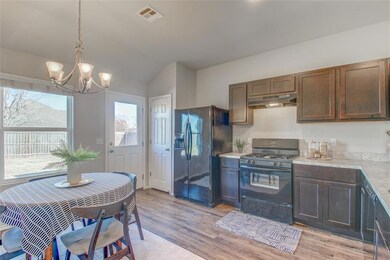
2033 W Hunters Springs Way Mustang, OK 73064
Highlights
- Craftsman Architecture
- 2 Car Attached Garage
- 1-Story Property
- Mustang Lakehoma Elementary School Rated A-
- Interior Lot
- Central Heating and Cooling System
About This Home
As of May 2025This captivating TRUE 4-bedroom, 2-bathroom home in Mustang Oklahoma is waiting for you! Step inside to discover a bright and airy open-concept living and dining area, perfect for both entertaining and relaxing. The kitchen features sleek black appliances and ample cabinet space. The oversized primary suite offers a private retreat with a vaulted ceiling, ensuite bathroom, separate walk-in shower, and custom blinds. Three additional bedrooms on the opposite side of the home provide plenty of space for family, guests, or a home office. This home is packed with thoughtful upgrades, including ceiling fans throughout, custom blinds, and a full brick back (north) wall for added durability. Enjoy the outdoors in your spacious backyard with a privacy fence—perfect for gatherings. Relax and unwind on the welcoming front porch. Additional features include a two-car garage and a dedicated laundry room. Located in a desirable Mustang community, you’ll have easy access to top-rated schools, parks, and all the conveniences you desire. Don’t miss out- schedule your private tour today!
Last Agent to Sell the Property
Yessica Froelker
Redfin Listed on: 01/03/2025

Co-Listed By
Michelle Leader
Redfin
Home Details
Home Type
- Single Family
Year Built
- Built in 2019
Lot Details
- 7,235 Sq Ft Lot
- Interior Lot
HOA Fees
- $42 Monthly HOA Fees
Parking
- 2 Car Attached Garage
Home Design
- Craftsman Architecture
- Slab Foundation
- Brick Frame
- Architectural Shingle Roof
Interior Spaces
- 1,695 Sq Ft Home
- 1-Story Property
Bedrooms and Bathrooms
- 4 Bedrooms
- 2 Full Bathrooms
Schools
- Mustang Lakehoma Elementary School
- Mustang Middle School
- Mustang High School
Utilities
- Central Heating and Cooling System
Community Details
- Association fees include maintenance common areas
- Mandatory home owners association
Listing and Financial Details
- Legal Lot and Block 22 / 4
Similar Homes in Mustang, OK
Home Values in the Area
Average Home Value in this Area
Property History
| Date | Event | Price | Change | Sq Ft Price |
|---|---|---|---|---|
| 06/25/2025 06/25/25 | For Rent | $1,695 | 0.0% | -- |
| 05/22/2025 05/22/25 | Sold | $242,000 | -2.0% | $143 / Sq Ft |
| 04/19/2025 04/19/25 | Pending | -- | -- | -- |
| 02/12/2025 02/12/25 | Price Changed | $247,000 | -1.2% | $146 / Sq Ft |
| 01/03/2025 01/03/25 | For Sale | $250,000 | -- | $147 / Sq Ft |
Tax History Compared to Growth
Agents Affiliated with this Home
-
Garrett George
G
Seller's Agent in 2025
Garrett George
Specialized Prop. Management
(469) 684-9249
13 Total Sales
-
Y
Seller's Agent in 2025
Yessica Froelker
Redfin
-
M
Seller Co-Listing Agent in 2025
Michelle Leader
Redfin
-
Matthew Owsley
M
Buyer's Agent in 2025
Matthew Owsley
Provenance Realty and Dev.
(212) 913-9058
4 in this area
38 Total Sales
Map
Source: MLSOK
MLS Number: 1149093
- 1016 N Deer Court Way
- 2013 W Oak Valley Way
- 1821 W Zachary Way
- 1225 N Nature Way
- 821 N Clear Springs Way
- 2013 W Crossbow Way
- 0 Regan Rd
- 4701 Mustang Park Blvd
- 4605 Mustang Park Blvd
- 609 N Buckhorn Way
- 2001 W Crossbow Way
- 0 SW 59th St
- 608 N White Tail Way
- 4305 Moonlight Rd
- 4408 Moonlight Rd
- 600 N Songbird Way
- 1425 W Harvard Way
- 913 N Centennial Way
- 320 N Jasper Way
- 1401 W Harvard Way
