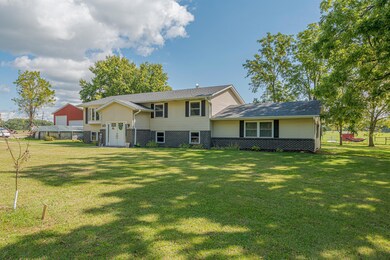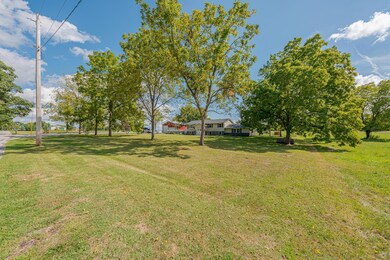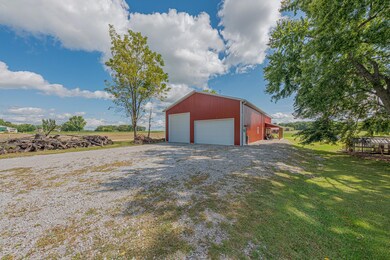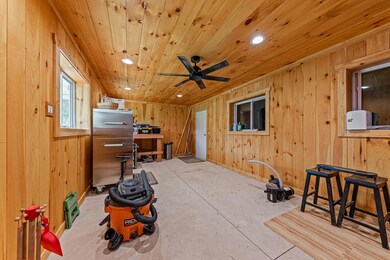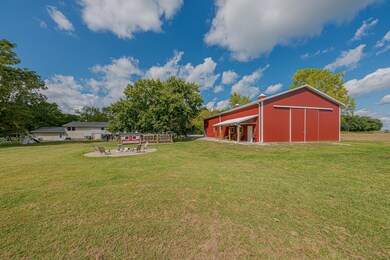
20339 Woodmar St Lowell, IN 46356
West Creek NeighborhoodHighlights
- 7.98 Acre Lot
- No HOA
- Detached Garage
- Deck
- <<doubleOvenToken>>
- Country Kitchen
About This Home
As of January 2025Welcome to this expansive raised ranch nestled on just under 8 acres in picturesque Lowell! Ideal for hobby farming enthusiasts, this property offers everything you need for a rural lifestyle. It features a brand-new 75x40 pole barn (2023) with its own electrical service, a spacious workroom, and a charming covered porch. Horses are allowed, and the property includes a chicken coop, pig pen, and a dedicated goat/sheep pasture, making it perfect for those looking to start or expand their own farm. The outdoor space is equally impressive, boasting a large deck, refreshing pool, and a cozy firepitAa"ideal for relaxing evenings or entertaining guests. Step inside to the immaculate interior, where an open floor plan floods the home with abundant natural light and offers neutral decor throughout. The main living area includes a formal living room and an impressive kitchen featuring custom hickory cabinets, granite countertops, stainless steel appliances, and a cozy dinette for casual meals. The home also boasts a massive family room, perfect for gatherings, and 5 spacious bedrooms, including a related living suite for added flexibility. Numerous updates have been completed throughout, including a new roof, updated lighting, a furnace, AC, new flooring, and a tankless water heater for endless hot water. This must-see rural oasis is not only the perfect retreat for country living but is also just minutes from in-town amenities, parks, and more!
Last Agent to Sell the Property
Lincoln-Way Realty License #RB19000014 Listed on: 09/30/2024
Home Details
Home Type
- Single Family
Est. Annual Taxes
- $3,269
Year Built
- Built in 1977
Lot Details
- 7.98 Acre Lot
- Lot Dimensions are 336x796x175x498x161x1294
- Property fronts a state road
Parking
- Detached Garage
Home Design
- Bi-Level Home
- Brick Foundation
- Block Foundation
Interior Spaces
- Living Room
- Dining Room
Kitchen
- Country Kitchen
- <<doubleOvenToken>>
- Electric Range
- <<microwave>>
- Dishwasher
Flooring
- Carpet
- Concrete
- Tile
- Vinyl
Bedrooms and Bathrooms
- 5 Bedrooms
- 2 Full Bathrooms
Laundry
- Dryer
- Washer
Outdoor Features
- Deck
- Porch
Schools
- Lake Prairie Elementary School
- Lowell Middle School
- Lowell Senior High School
Utilities
- Central Air
- Heating System Uses Propane
- Private Water Source
- Well
- Water Softener is Owned
Community Details
- No Home Owners Association
Listing and Financial Details
- Assessor Parcel Number 452305476008.000-037
Similar Homes in Lowell, IN
Home Values in the Area
Average Home Value in this Area
Property History
| Date | Event | Price | Change | Sq Ft Price |
|---|---|---|---|---|
| 01/07/2025 01/07/25 | Sold | $525,000 | -8.7% | $165 / Sq Ft |
| 12/02/2024 12/02/24 | Pending | -- | -- | -- |
| 09/30/2024 09/30/24 | For Sale | $574,900 | +61.9% | $180 / Sq Ft |
| 11/20/2020 11/20/20 | Sold | $355,000 | 0.0% | $111 / Sq Ft |
| 11/03/2020 11/03/20 | Pending | -- | -- | -- |
| 07/27/2020 07/27/20 | For Sale | $355,000 | -- | $111 / Sq Ft |
Tax History Compared to Growth
Agents Affiliated with this Home
-
Joseph Siwinski

Seller's Agent in 2025
Joseph Siwinski
Lincoln-Way Realty
(708) 479-6355
8 in this area
442 Total Sales
-
Racheal Keen

Buyer's Agent in 2025
Racheal Keen
Advance Realty
(219) 713-4115
1 in this area
17 Total Sales
-
Mike Russell
M
Buyer Co-Listing Agent in 2025
Mike Russell
Advance Realty
(219) 712-3372
2 in this area
25 Total Sales
-
Jimmie Gail Kunis
J
Seller's Agent in 2020
Jimmie Gail Kunis
Northwest Indiana Real Estate
(219) 775-2861
3 in this area
33 Total Sales
Map
Source: Northwest Indiana Association of REALTORS®
MLS Number: 810870
- 20508 Wicker Blvd
- 19202 Wicker Blvd
- 16440 Wicker Ave
- 5669 Ruby Rd
- 18640 Norwell St
- 18446 White Oak Ave
- 18610 Lancer St
- 18677 Chatham Ln
- 18622 Norwell St
- 18663 Chatham Ln
- 8817 Graystone Dr
- 8552 Middleton Dr
- 18655 Chatham Ln
- 18573 Lancer St
- 8723 Graystone Dr
- 8626 Redmond St
- 8555 Redmond St
- 8527 Redmond St
- 8503 Redmond St
- 8487 Redmond St

