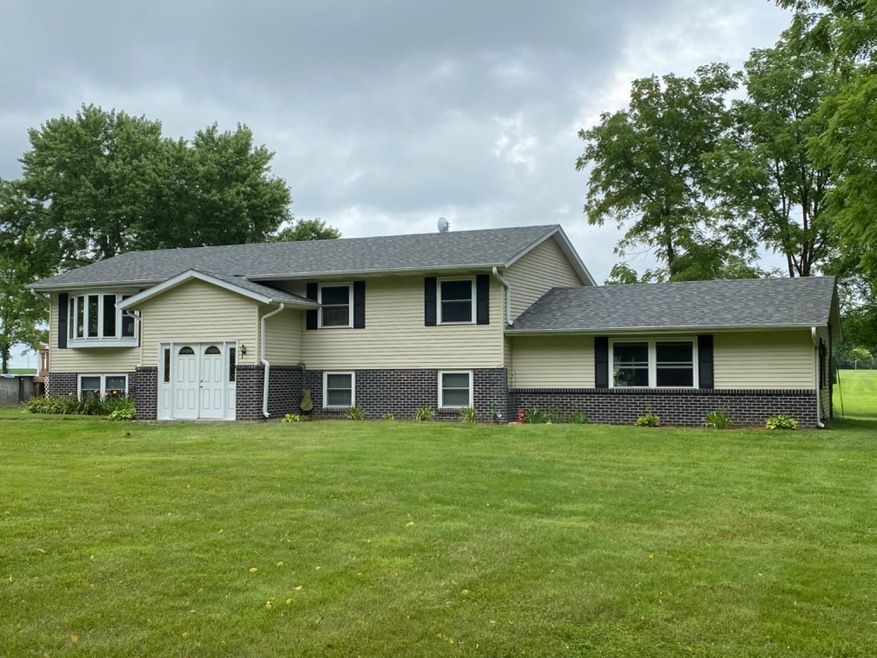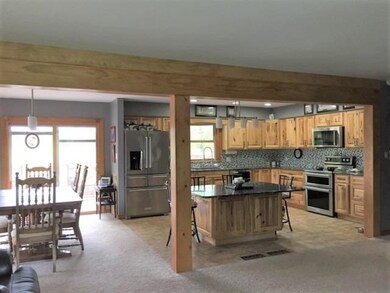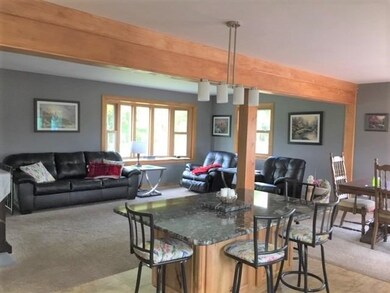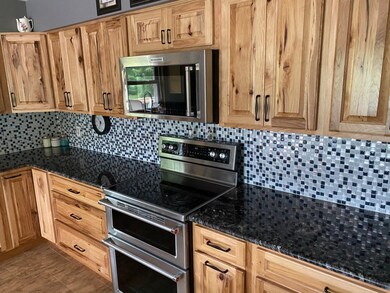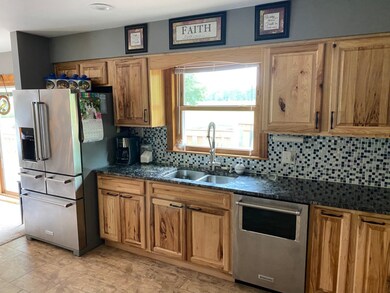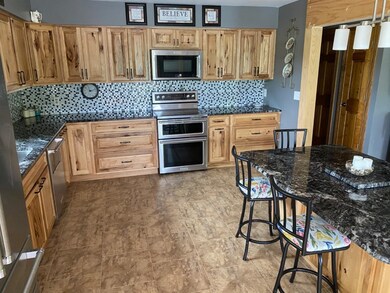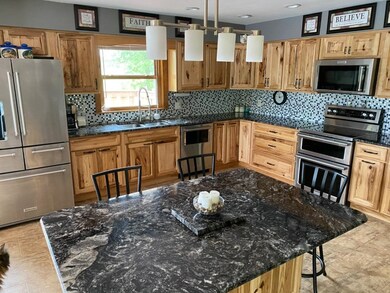
20339 Woodmar St Lowell, IN 46356
West Creek NeighborhoodHighlights
- 7.98 Acre Lot
- No HOA
- Forced Air Heating and Cooling System
- Deck
- Tile Flooring
About This Home
As of January 2025This sprawling bilevel on almost 8 ACRES would be great for HORSE LOVERS, and has plenty of land to build your pole barn. Home features 5 bedrooms, 2 full baths, huge family room, and in-law suite. Upgrades in the home are NEW KITCHEN with granite counter tops, and hickory cabinets, NEW WINDOWS, NEWER ROOF, NEWER DECK, NEW CARPETING, NEW CLOSET DOORS, NEW TRIM, NEW LOWER LEVEL BATH, NEW SIX PANEL DOORS, and WHOLE HOUSE GENERATOR. All kitchen appliances stay, and microwave is also a conventional oven. Upstairs has 3 bedrooms, 1 full bath, Livingroom and kitchen. Stairway leading from family room goes into an INLAW SUITE with livingroom, bedroom, and kitchen with gas line, no water, it has framed out room for a bathroom, needs plumbing, all with its own entrance. No garage, but pole barn very possible. Land does have hwy 41 frontage in the back. Ever Dry has repaired foundation both interior and exterior and comes with a lifetime warranty and transferable to new owner.
Last Agent to Sell the Property
Northwest Indiana Real Estate License #RB14050941 Listed on: 07/27/2020
Home Details
Home Type
- Single Family
Est. Annual Taxes
- $1,316
Year Built
- Built in 1977
Lot Details
- 7.98 Acre Lot
- Lot Dimensions are 336.15x795.52x264x1293.83
Parking
- Off-Street Parking
Home Design
- Bi-Level Home
- Brick Foundation
Kitchen
- Electric Range
- Range Hood
- <<microwave>>
- Dishwasher
Flooring
- Carpet
- Tile
Bedrooms and Bathrooms
- 5 Bedrooms
- 2 Full Bathrooms
Outdoor Features
- Deck
Schools
- Lowell Senior High School
Utilities
- Forced Air Heating and Cooling System
- Heating System Uses Propane
- Well
Community Details
- No Home Owners Association
Listing and Financial Details
- Assessor Parcel Number 452305476008000037
Similar Homes in Lowell, IN
Home Values in the Area
Average Home Value in this Area
Property History
| Date | Event | Price | Change | Sq Ft Price |
|---|---|---|---|---|
| 01/07/2025 01/07/25 | Sold | $525,000 | -8.7% | $165 / Sq Ft |
| 12/02/2024 12/02/24 | Pending | -- | -- | -- |
| 09/30/2024 09/30/24 | For Sale | $574,900 | +61.9% | $180 / Sq Ft |
| 11/20/2020 11/20/20 | Sold | $355,000 | 0.0% | $111 / Sq Ft |
| 11/03/2020 11/03/20 | Pending | -- | -- | -- |
| 07/27/2020 07/27/20 | For Sale | $355,000 | -- | $111 / Sq Ft |
Tax History Compared to Growth
Agents Affiliated with this Home
-
Joseph Siwinski

Seller's Agent in 2025
Joseph Siwinski
Lincoln-Way Realty
(708) 479-6355
8 in this area
442 Total Sales
-
Racheal Keen

Buyer's Agent in 2025
Racheal Keen
Advance Realty
(219) 713-4115
1 in this area
17 Total Sales
-
Mike Russell
M
Buyer Co-Listing Agent in 2025
Mike Russell
Advance Realty
(219) 712-3372
2 in this area
25 Total Sales
-
Jimmie Gail Kunis
J
Seller's Agent in 2020
Jimmie Gail Kunis
Northwest Indiana Real Estate
(219) 775-2861
3 in this area
33 Total Sales
Map
Source: Northwest Indiana Association of REALTORS®
MLS Number: 478666
- 20508 Wicker Blvd
- 19202 Wicker Blvd
- 16440 Wicker Ave
- 5669 Ruby Rd
- 18640 Norwell St
- 18446 White Oak Ave
- 18610 Lancer St
- 18677 Chatham Ln
- 18622 Norwell St
- 18663 Chatham Ln
- 8817 Graystone Dr
- 8552 Middleton Dr
- 18655 Chatham Ln
- 18573 Lancer St
- 8723 Graystone Dr
- 8626 Redmond St
- 8555 Redmond St
- 8527 Redmond St
- 8503 Redmond St
- 8487 Redmond St
