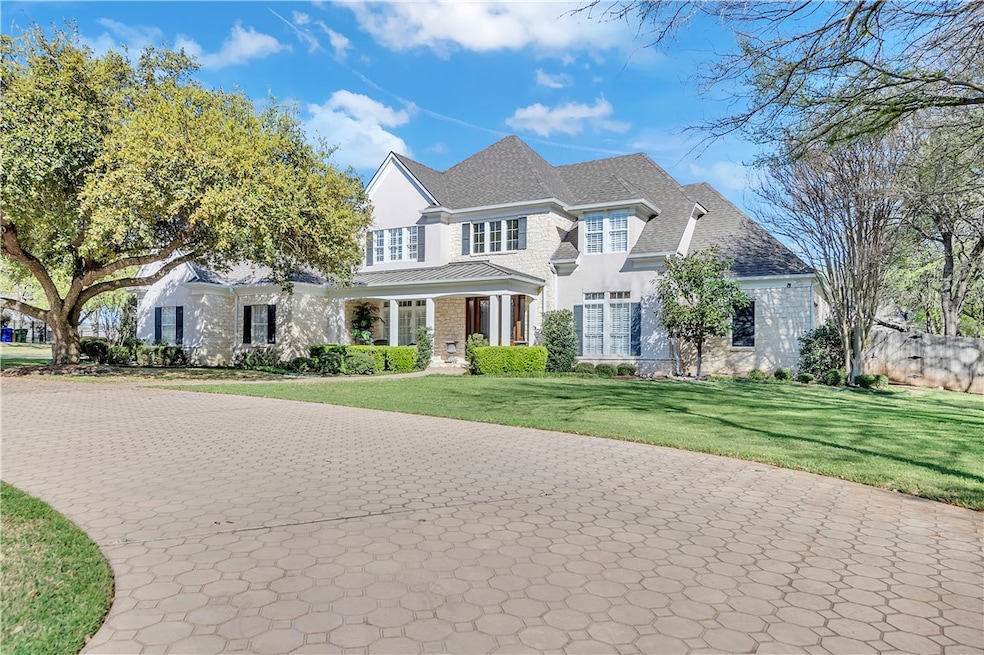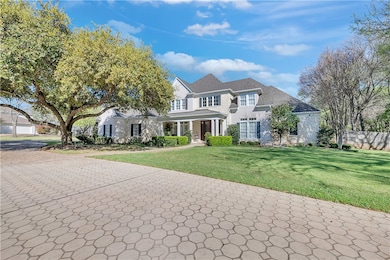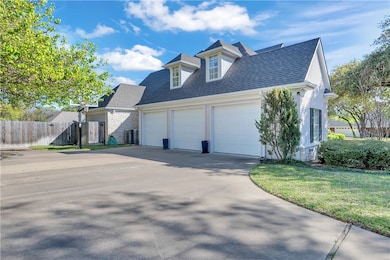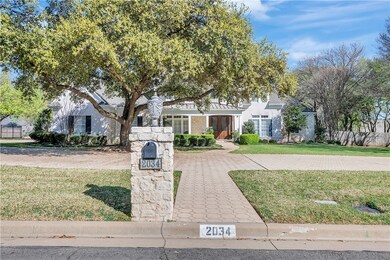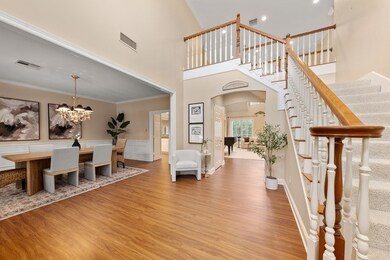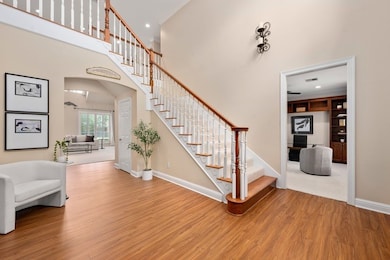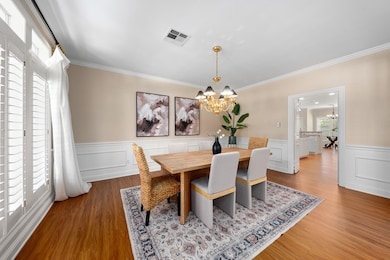
2034 Oak Glen Dr Mc Gregor, TX 76657
Estimated payment $7,081/month
Highlights
- 2 Fireplaces
- Covered patio or porch
- Circular Driveway
- South Bosque Elementary School Rated A
- <<doubleOvenToken>>
- Built-In Features
About This Home
Welcome to this stunning 4,568 sq. ft. home nestled on a half-acre lot in the desirable Hidden Valley neighborhood, just outside Waco. Enjoy peace of mind knowing that both the roof and HVAC systems are brand new, ensuring comfort and reliability for years to come. From the moment you arrive, you’re immediately welcomed with the circular driveway lined with mature trees. It sets the tone for the elegance and comfort that await inside. This spacious residence offers 5 beautifully appointed bedrooms, including a private en-suite, an office perfect for remote work or study, and 4 luxurious baths. The home features both formal living and dining rooms, ideal for entertaining guests, as well as a cozy family room with two fireplaces that create a warm and inviting atmosphere. The expansive kitchen and family room provide the perfect space for gatherings, while the home’s large yard offers endless possibilities for outdoor enjoyment. With a 3-car garage, you'll have all the space you need for vehicles, storage, or even a workshop. Whether you're hosting family dinners, relaxing by the fire, or enjoying the serene surroundings of your private yard, this home offers the perfect blend of elegance, space, and comfort. Don't miss the opportunity to make this Hidden Valley gem your own!
Home Details
Home Type
- Single Family
Est. Annual Taxes
- $18,519
Year Built
- Built in 1997
Lot Details
- 0.68 Acre Lot
- Wood Fence
Parking
- 3 Car Garage
- Side Facing Garage
- Circular Driveway
Home Design
- Slab Foundation
- Composition Roof
- Stone Veneer
- Stucco
Interior Spaces
- 4,568 Sq Ft Home
- 2-Story Property
- Built-In Features
- 2 Fireplaces
- Wood Burning Fireplace
Kitchen
- <<doubleOvenToken>>
- <<microwave>>
- Ice Maker
Flooring
- Carpet
- Vinyl Plank
Bedrooms and Bathrooms
- 5 Bedrooms
- 4 Full Bathrooms
Outdoor Features
- Covered patio or porch
- Rain Gutters
Schools
- South Bosque Elementary School
Utilities
- Central Heating and Cooling System
- High Speed Internet
Community Details
- Hidden Valley Subdivision
Listing and Financial Details
- Legal Lot and Block 33 / 1
- Assessor Parcel Number 143486
Map
Home Values in the Area
Average Home Value in this Area
Tax History
| Year | Tax Paid | Tax Assessment Tax Assessment Total Assessment is a certain percentage of the fair market value that is determined by local assessors to be the total taxable value of land and additions on the property. | Land | Improvement |
|---|---|---|---|---|
| 2024 | $18,519 | $863,910 | $116,070 | $747,840 |
| 2023 | $18,391 | $854,417 | $0 | $0 |
| 2022 | $18,642 | $776,743 | $0 | $0 |
| 2021 | $18,579 | $706,130 | $91,610 | $614,520 |
| 2020 | $17,370 | $653,200 | $86,820 | $566,380 |
| 2019 | $17,378 | $636,740 | $82,950 | $553,790 |
| 2018 | $16,162 | $652,250 | $61,170 | $591,080 |
| 2017 | $14,792 | $533,910 | $58,180 | $475,730 |
| 2016 | $14,792 | $533,910 | $56,990 | $476,920 |
| 2015 | $9,960 | $517,710 | $55,790 | $461,920 |
| 2014 | $9,960 | $506,890 | $54,900 | $451,990 |
Property History
| Date | Event | Price | Change | Sq Ft Price |
|---|---|---|---|---|
| 05/29/2025 05/29/25 | For Sale | $999,900 | 0.0% | $219 / Sq Ft |
| 05/21/2025 05/21/25 | Off Market | -- | -- | -- |
| 03/26/2025 03/26/25 | For Sale | $999,900 | -- | $219 / Sq Ft |
Purchase History
| Date | Type | Sale Price | Title Company |
|---|---|---|---|
| Warranty Deed | -- | None Listed On Document |
Similar Homes in Mc Gregor, TX
Source: North Texas Real Estate Information Systems (NTREIS)
MLS Number: 229143
APN: 36-227600-001320-7
- 9010 Canyon Trail
- 2011 Pebble Brook Cir
- 1136 Queen Elizabeth Dr
- 6021 Canyon Trail
- 1037 Queen Elizabeth Dr
- 20 Settlers Creek Trail
- 1021 Park Ridge Cir
- 909 Princess Diana Dr
- 11030 Hidden Bluff
- 249 Sunrise Ln
- 3009 Pioneer Cir
- 3473 Speegleville Rd
- 295 Settlers Creek Trail
- 538 River Park Rd
- 521 River Park Rd
- 302 Canterbury Dr
- 314 Canterbury Dr
- 304 Chamberly Rd
- 627 Wheatland Dr
- 3308 Windsor Way
- 260 Brettwood Dr
- 9515 Stony Point Dr
- 1500-1549 Western Oaks Dr
- 8919 Whippoorwill Dr
- 656 Falcon Dr
- 9821 Chapel Rd
- 1700 Breezy Dr
- 9000 Chapel Rd
- 125 Pleasant Grove Ln
- 1904 Ramada Dr
- 8014 W Highway 84
- 3401 Beutel Rd
- 11125 Solar St
- 2301 Woodgate Dr
- 311 Santa fe Dr
- 9114 Royal Ln
- 7301 Sanger Ave
- 814 Majestic Dr
- 620 N Hewitt Dr
- 509 N Hewitt Dr
