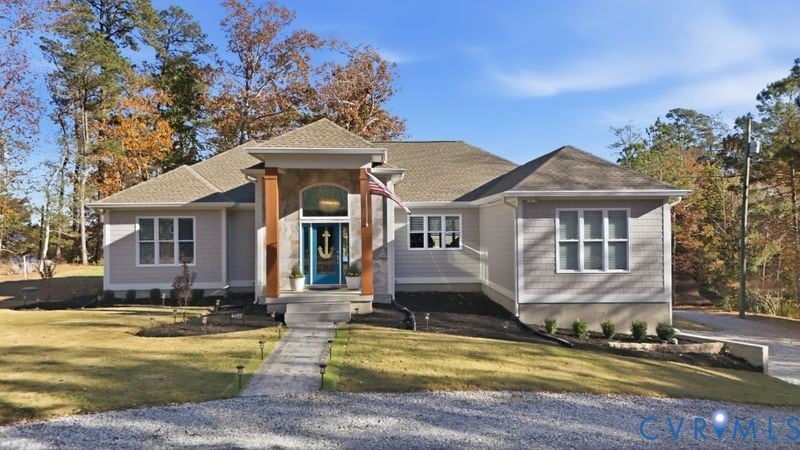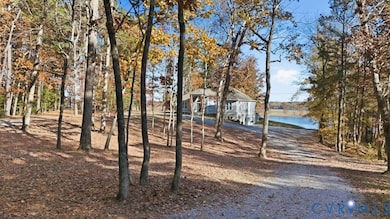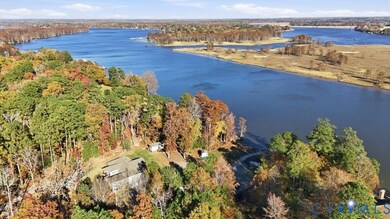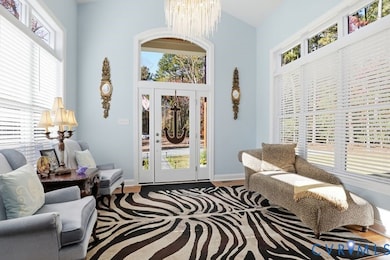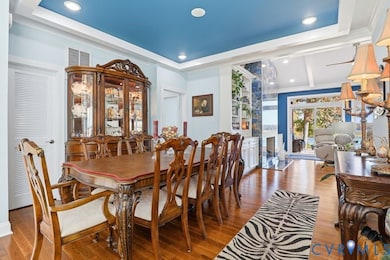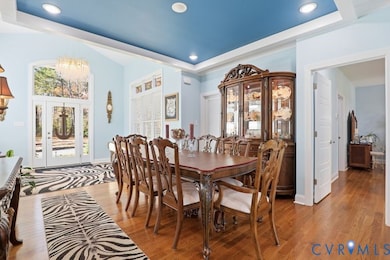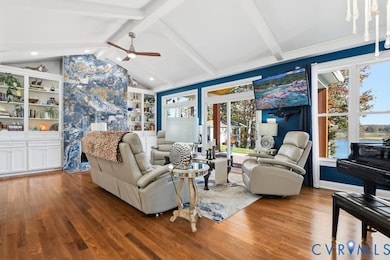20344 Highbank Ln Charles City, VA 23030
Estimated payment $7,147/month
Highlights
- Popular Property
- River Front
- Custom Home
- Guest House
- Two Primary Bedrooms
- Wooded Lot
About This Home
Welcome to this One-of-a-Kind Riverfront Retreat on the Chickahominy River! This custom-built Craftsman-style home sits on 5 serene acres with breathtaking river views and offers the perfect blend of luxury, comfort, and privacy. A stately covered front porch welcomes you into the vaulted foyer showcasing gleaming hardwood floors, elegant fixtures and grand windows framing the stunning natural surround that continues throughout the home. The formal dining room with a modern tray ceiling opens to the great room, creating a seamless flow ideal for entertaining. The great room features a beamed vaulted ceiling, floor-to-ceiling windows, a fireplace with porcelain tile surround and flanking built-ins, and access to the rear paved patio with a vaulted awning, perfect for relaxing and taking in the views. The kitchen is bright and beautifully appointed with stainless steel appliances, custom cabinetry with lighting, and a center island table. A private study just off the great room includes a full wall of bookcases, large windows with river views, and a private bath. The luxurious primary suite is a true retreat with a dressing room, water closet, and a spa-like bathroom featuring dual vanities, abundant cabinetry, dual rainfall shower, and a jetted soaking tub. A hallway off the kitchen leads to the laundry room, a second bedroom, a full bath and a staircase to the lower level with a sitting room, another bathroom and access to the attached oversized two-car garage and additional large unfinished rooms. Completing this exceptional property is a separate 288 sq/ft Owners Writing Cottage(including the home total sq/ft comes to 2,728) featuring a kitchenette, one bedroom, full bath, and a covered porch—perfect for guests or multi-generational living. Located minutes from Rivers Rest & Blue Heron Restaurant this home offers a peaceful escape surrounded by nature. Whether you’re seeking a weekend getaway or a full-time riverfront residence, this property delivers the privacy, beauty, and lifestyle you’ve been dreaming of.
Listing Agent
RE/MAX Commonwealth Brokerage Email: remaxryanmedlin@gmail.com License #0225046627 Listed on: 11/12/2025

Home Details
Home Type
- Single Family
Est. Annual Taxes
- $4,022
Year Built
- Built in 2023
Lot Details
- 5 Acre Lot
- River Front
- Wooded Lot
- Zoning described as A1
Parking
- 2.5 Car Direct Access Garage
- Rear-Facing Garage
- Side Facing Garage
- Circular Driveway
Home Design
- Custom Home
- Craftsman Architecture
- Fire Rated Drywall
- Frame Construction
- Shingle Siding
- Concrete Block And Stucco Construction
- Hardboard
Interior Spaces
- 2,440 Sq Ft Home
- 2-Story Property
- Built-In Features
- Bookcases
- Beamed Ceilings
- Tray Ceiling
- Vaulted Ceiling
- Ceiling Fan
- Recessed Lighting
- Gas Fireplace
- Thermal Windows
- Sliding Doors
- Separate Formal Living Room
- Water Views
- Laundry Room
Kitchen
- Eat-In Kitchen
- Oven
- Gas Cooktop
- Stove
- Range Hood
- Microwave
- Dishwasher
- Kitchen Island
- Granite Countertops
- Instant Hot Water
Flooring
- Wood
- Marble
- Tile
- Vinyl
Bedrooms and Bathrooms
- 3 Bedrooms
- Primary Bedroom on Main
- Double Master Bedroom
- En-Suite Primary Bedroom
- Walk-In Closet
- 4 Full Bathrooms
- Double Vanity
- Hydromassage or Jetted Bathtub
Partially Finished Basement
- Walk-Out Basement
- Basement Fills Entire Space Under The House
Outdoor Features
- River Access
- Patio
- Shed
- Front Porch
Additional Homes
- Guest House
Schools
- Charles City Elementary And Middle School
- Charles City High School
Utilities
- Zoned Heating and Cooling
- Vented Exhaust Fan
- Well
- Water Heater
- Cable TV Available
Listing and Financial Details
- Assessor Parcel Number 44-94
Map
Home Values in the Area
Average Home Value in this Area
Tax History
| Year | Tax Paid | Tax Assessment Tax Assessment Total Assessment is a certain percentage of the fair market value that is determined by local assessors to be the total taxable value of land and additions on the property. | Land | Improvement |
|---|---|---|---|---|
| 2024 | $4,022 | $582,900 | $166,000 | $416,900 |
| 2023 | $3,847 | $582,900 | $166,000 | $416,900 |
| 2022 | $1,228 | $186,000 | $186,000 | $0 |
| 2021 | $1,414 | $186,000 | $186,000 | $0 |
| 2020 | $1,414 | $186,000 | $186,000 | $0 |
| 2019 | $1,414 | $186,000 | $186,000 | $0 |
| 2018 | $1,414 | $186,000 | $186,000 | $0 |
| 2016 | $1,339 | $186,000 | $0 | $0 |
| 2015 | -- | $0 | $0 | $0 |
| 2014 | -- | $0 | $0 | $0 |
Property History
| Date | Event | Price | List to Sale | Price per Sq Ft |
|---|---|---|---|---|
| 11/12/2025 11/12/25 | For Sale | $1,295,000 | -- | $531 / Sq Ft |
Purchase History
| Date | Type | Sale Price | Title Company |
|---|---|---|---|
| Warranty Deed | $125,000 | C&C Title & Settlement Llc |
Source: Central Virginia Regional MLS
MLS Number: 2531206
APN: 44 94
- 3127 N Riverside Dr
- 8611 Richmond Rd
- 156 Bush Springs Rd
- 3556 Westham Ln
- 4090 Isaac Cir
- 1000 Cowpen Ct
- 7532 Tealight Way
- 4118 Votive
- 4206 Pillar
- 3800 Hill Grove Ln
- 3920 Pine Bluff Ct
- 105 Astrid Ln
- 5251 Twilight Ct
- 4300 Keaton Ln
- 3204 Eagles Watch
- 105 Lewis Cir
- 6485 Revere St
- 11465 Pinewild Dr
- 6305 Chiswick Park
- 6356 Glen Wilton Ln
