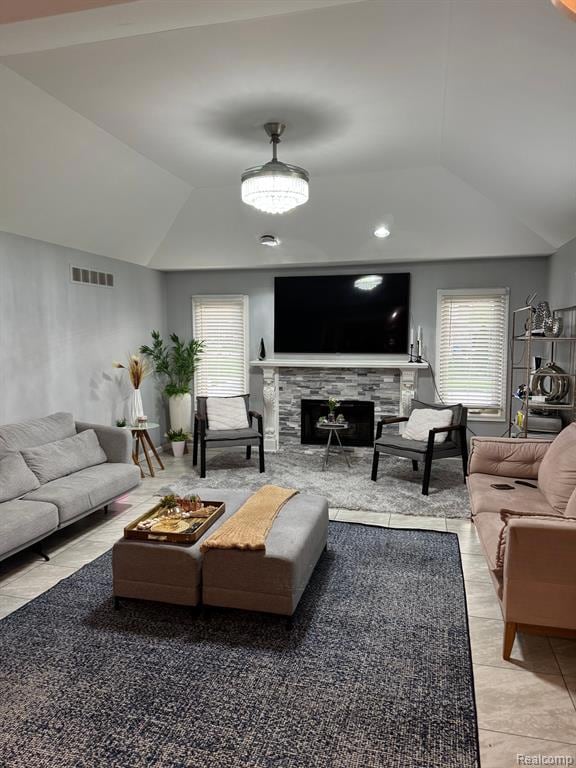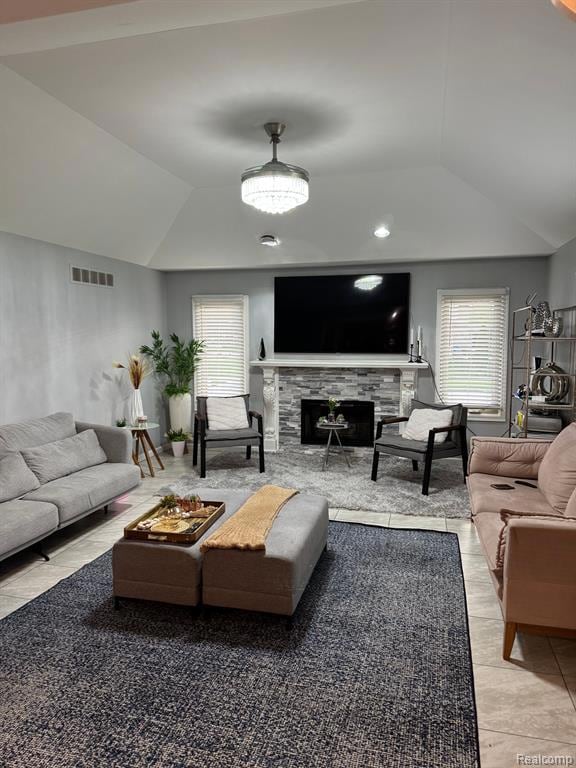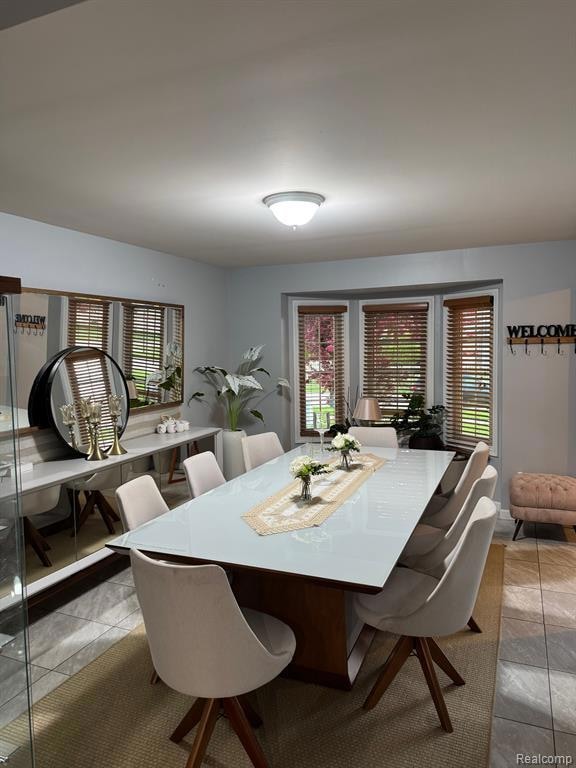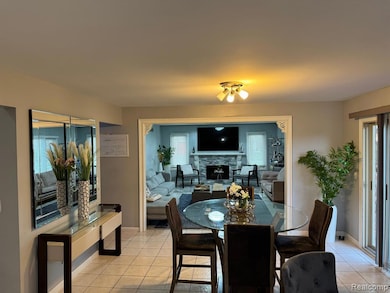20347 Balmoral Dr Macomb, MI 48044
Highlights
- Colonial Architecture
- Ground Level Unit
- Stainless Steel Appliances
- Dakota High School Rated A-
- No HOA
- 3 Car Attached Garage
About This Home
** This Beautiful Full Brick Colonial **features Interior and Exterior Freshly painted (2021), A super large dream Kitchen with Newer Granite Countertop, Backsplash (2021) and Ceramic tile floors, eat-in kitchen with another adjoining room that can be used as a den or a formal dining room. Great room with a beautiful pan ceiling and natural Fireplace, Newer premium quality laminate flooring throughout second floor (2021), full Basement, extra wide halls and doorways, an attached 3 Car Garage, and a Sprinkler System, Newer Hot Water Tank (2022). Newer Roof, Windows, and Sump Pump all on a beautiful corner lot that is within walking distance to the Chippewa Valley school complex. Close to expressways, shopping, and a huge variety of eateries. Requirements; First month plus security deposit. Employment verification and Credit Score.
Home Details
Home Type
- Single Family
Est. Annual Taxes
- $8,853
Year Built
- Built in 1998 | Remodeled in 2021
Lot Details
- 0.26 Acre Lot
- Lot Dimensions are 94.00 x 120.00
Home Design
- Colonial Architecture
- Brick Exterior Construction
- Poured Concrete
- Asphalt Roof
Interior Spaces
- 2,272 Sq Ft Home
- 2-Story Property
- Ceiling Fan
- Gas Fireplace
- Great Room with Fireplace
- Partially Finished Basement
- Sump Pump
Kitchen
- Free-Standing Gas Range
- Range Hood
- Dishwasher
- Stainless Steel Appliances
- Disposal
Bedrooms and Bathrooms
- 4 Bedrooms
Laundry
- Dryer
- Washer
Parking
- 3 Car Attached Garage
- Garage Door Opener
- Driveway
Location
- Ground Level Unit
Utilities
- Forced Air Heating and Cooling System
- Heating System Uses Natural Gas
- Natural Gas Water Heater
Listing and Financial Details
- Security Deposit $4,950
- 12 Month Lease Term
- 24 Month Lease Term
- Assessor Parcel Number 0828450001
Community Details
Overview
- No Home Owners Association
- Split Rail Grove Sub Subdivision
Pet Policy
- Pets Allowed
Map
Source: Realcomp
MLS Number: 20251018538
APN: 20-08-28-450-001
- 20379 Bannister Dr
- 20350 Hummingbird Ln
- 46985 Heydenreich Rd
- 20580 21 Mile Rd
- 00 21 Mile Rd
- 48274 Prestwyck Dr
- 19388 Willoway Dr
- 20830 Wexford Dr
- 20495 Windham Dr
- 21016 Strawberry Hills Dr
- 45595 Shoal Dr
- 45679 Shoal Dr
- 19943 Riverwoods Ct
- 47988 Sage Dr
- 46431 Mariner Dr
- 48199 Village Dr
- 19301 Lakeland Dr
- 20343 Nicol Creek Dr Unit 18
- 45693 Beaufort Dr
- 47853 Lavender Ct
- 19913 Mapleton Dr
- 19897 Mapleton Dr
- 45664 Gable Dr Unit 6
- 48540 W Parc Cir
- 45431 Pentwater Dr
- 50247 Cheltenham Dr
- 49500 Golden Gate Dr
- 44565 Bayview Ave
- 45903 Dutton Ave
- 43905 Rivergate Dr
- 45815 Grant Ct Unit 17
- 45255 Northport Dr
- 46116 Rhodes Dr
- 46116 Rhodes Dr Unit 326
- 51460 Blue Spruce Dr
- 16404 Dominion Dr Unit 203
- 45562 Warwick Dr Unit 50
- 17721 Montage
- 45571 Ledgewood St
- 18255 Manorwood S







