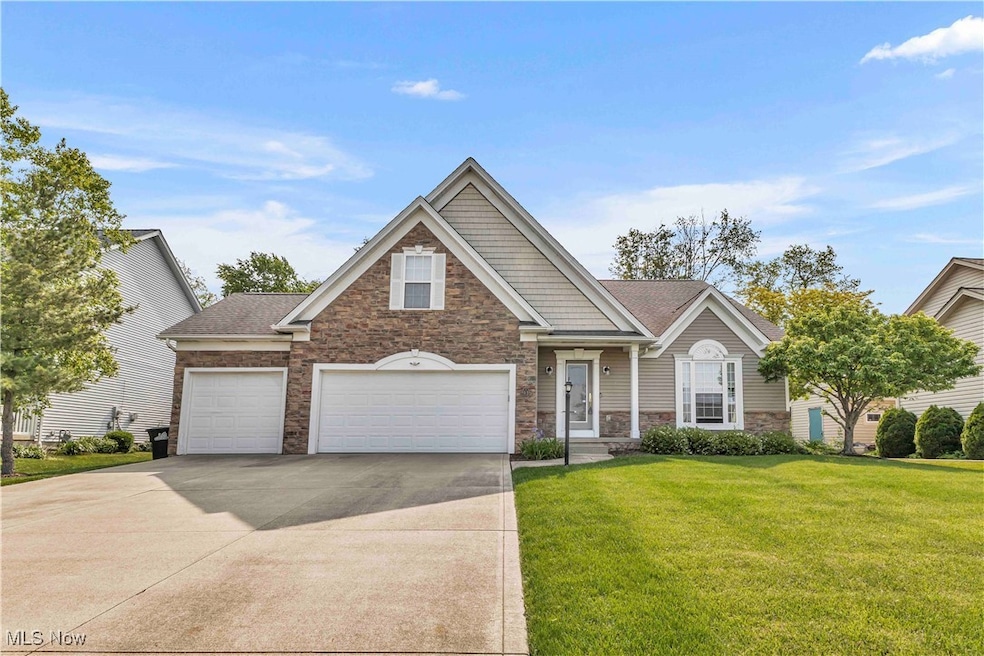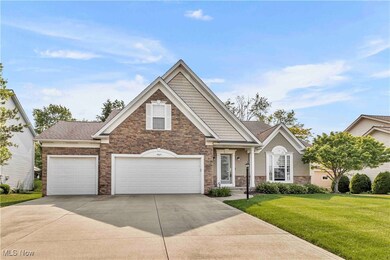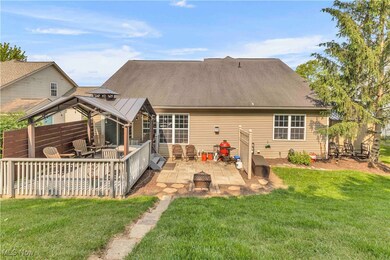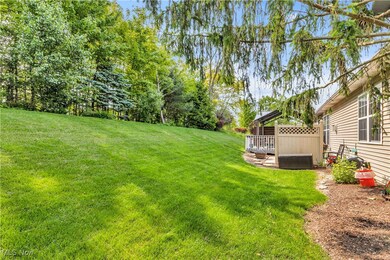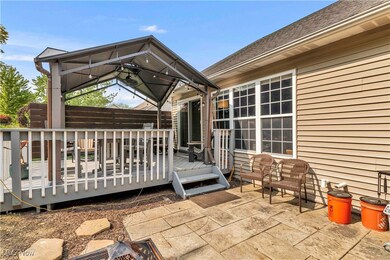
2035 Glenmont Dr Brunswick, OH 44212
Estimated payment $2,711/month
Highlights
- Cape Cod Architecture
- No HOA
- Forced Air Heating and Cooling System
- 1 Fireplace
- 3 Car Attached Garage
About This Home
Welcome to 2035 Glenmont Dr — a beautifully maintained Cape Cod-style home tucked into one of Brunswick’s most convenient neighborhoods. With 3 bedrooms, 2.5 baths, and over 2,000 sq ft of living space, this home offers the perfect blend of comfort, charm, and smart design. The inviting first floor features a spacious living room centered around a cozy fireplace, flowing into a fully equipped kitchen with all appliances included — refrigerator, range, microwave and dishwasher. The first-floor owner’s suite is a true retreat, complete with its own private bathroom, while two additional bedrooms and a full bath are located upstairs for added privacy. Hardwood, tile, and carpeted flooring add warmth and texture throughout. Step outside to enjoy the views from your amazing deck equipped with a modern pergola and patio, or head down the private walking path that leads directly to Brunswick’s brand-new Market 42 — the perfect spot for coffee runs, local shopping, and weekend dining. Additional features include a 3-car attached garage and a full unfinished basement ready for future possibilities. Built in 2002 with a mix of stone and vinyl siding, this home offers timeless style, thoughtful layout, and a walkable lifestyle all in one. Don’t miss the opportunity to make this one yours!
Listing Agent
Real of Ohio Brokerage Email: mikerussogroup@gmail.com 330-416-6108 License #2015003827 Listed on: 06/02/2025

Home Details
Home Type
- Single Family
Est. Annual Taxes
- $5,278
Year Built
- Built in 2002
Lot Details
- 0.26 Acre Lot
Parking
- 3 Car Attached Garage
Home Design
- Cape Cod Architecture
- Block Foundation
- Fiberglass Roof
- Asphalt Roof
- Stone Siding
- Vinyl Siding
Interior Spaces
- 2,009 Sq Ft Home
- 2-Story Property
- 1 Fireplace
- Unfinished Basement
- Basement Fills Entire Space Under The House
Kitchen
- Range<<rangeHoodToken>>
- <<microwave>>
- Dishwasher
Bedrooms and Bathrooms
- 3 Bedrooms | 1 Main Level Bedroom
- 2.5 Bathrooms
Utilities
- Forced Air Heating and Cooling System
- Heating System Uses Gas
Community Details
- No Home Owners Association
- Cherryshire Woods Ph 02 Subdivision
Listing and Financial Details
- Assessor Parcel Number 003-18D-20-278
Map
Home Values in the Area
Average Home Value in this Area
Tax History
| Year | Tax Paid | Tax Assessment Tax Assessment Total Assessment is a certain percentage of the fair market value that is determined by local assessors to be the total taxable value of land and additions on the property. | Land | Improvement |
|---|---|---|---|---|
| 2024 | $5,521 | $111,650 | $23,810 | $87,840 |
| 2023 | $5,521 | $111,650 | $23,810 | $87,840 |
| 2022 | $5,222 | $111,650 | $23,810 | $87,840 |
| 2021 | $3,256 | $71,170 | $18,900 | $52,270 |
| 2020 | $2,930 | $71,170 | $18,900 | $52,270 |
| 2019 | $2,931 | $71,170 | $18,900 | $52,270 |
| 2018 | $2,680 | $62,890 | $16,400 | $46,490 |
| 2017 | $3,018 | $69,630 | $16,400 | $53,230 |
| 2016 | $3,015 | $69,630 | $16,400 | $53,230 |
| 2015 | $2,853 | $64,470 | $15,180 | $49,290 |
| 2014 | $2,843 | $64,470 | $15,180 | $49,290 |
| 2013 | $2,780 | $64,470 | $15,180 | $49,290 |
Property History
| Date | Event | Price | Change | Sq Ft Price |
|---|---|---|---|---|
| 06/19/2025 06/19/25 | Pending | -- | -- | -- |
| 06/02/2025 06/02/25 | For Sale | $410,000 | +17.8% | $204 / Sq Ft |
| 08/23/2022 08/23/22 | Sold | $347,900 | 0.0% | $173 / Sq Ft |
| 07/25/2022 07/25/22 | Pending | -- | -- | -- |
| 07/20/2022 07/20/22 | Price Changed | $347,900 | -0.6% | $173 / Sq Ft |
| 06/30/2022 06/30/22 | For Sale | $349,900 | +6.1% | $174 / Sq Ft |
| 05/17/2021 05/17/21 | Sold | $329,700 | +6.4% | $165 / Sq Ft |
| 04/11/2021 04/11/21 | Pending | -- | -- | -- |
| 04/10/2021 04/10/21 | For Sale | $310,000 | -- | $155 / Sq Ft |
Purchase History
| Date | Type | Sale Price | Title Company |
|---|---|---|---|
| Warranty Deed | $347,900 | Cuilli Leonard A | |
| Warranty Deed | $329,700 | Newman | |
| Warranty Deed | $233,400 | Real Estate Title | |
| Warranty Deed | $45,900 | Real Estate Title |
Mortgage History
| Date | Status | Loan Amount | Loan Type |
|---|---|---|---|
| Open | $330,505 | New Conventional | |
| Previous Owner | $100,000 | Credit Line Revolving | |
| Previous Owner | $100,000 | New Conventional | |
| Previous Owner | $142,000 | Adjustable Rate Mortgage/ARM | |
| Previous Owner | $139,000 | Adjustable Rate Mortgage/ARM | |
| Previous Owner | $139,000 | Unknown | |
| Previous Owner | $30,000 | Unknown | |
| Previous Owner | $136,350 | Purchase Money Mortgage | |
| Previous Owner | $149,700 | No Value Available |
Similar Homes in Brunswick, OH
Source: MLS Now
MLS Number: 5128051
APN: 003-18D-20-278
- 2091 Glenmont
- 2105 Glenmont
- 2088 Glenmont
- 2090 Glenmont
- 4258 Arlington Dr
- 2097 Glenmont
- 1960 George Dr
- 0 Sleepy Hollow Rd Unit 5075095
- 1818 Hobbits Way
- 4374 Lochs Ln
- 4460 Edgeview Trail
- 4431 Lockmoor Ln
- 1818 Avenbury Ln
- 2052 Coventry Dr
- 3728 Derbyshire Dr
- 3768 Sadie Ln
- 4538 Kingsbury Rd
- 2388 Sunrise Oval
- 4637 Kingsbury Rd
- 3516 Castleton Ln
