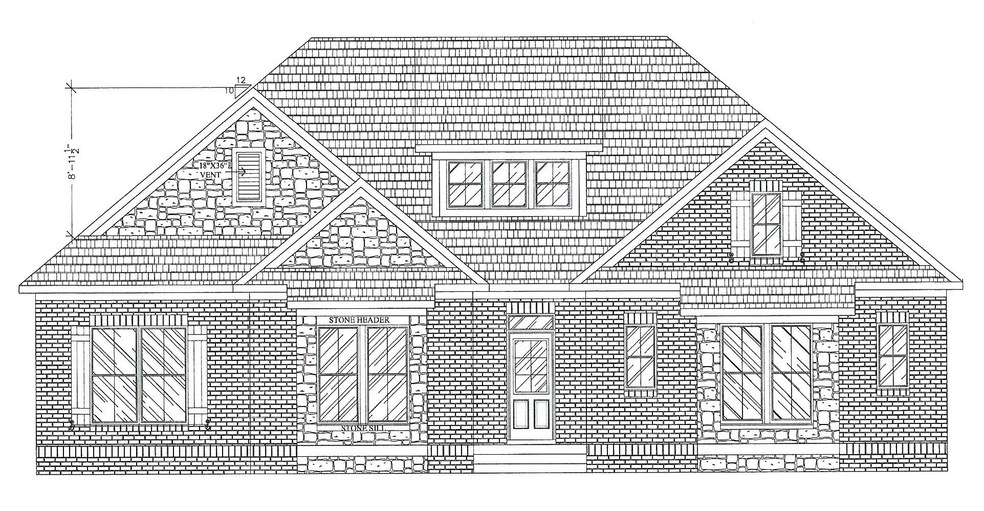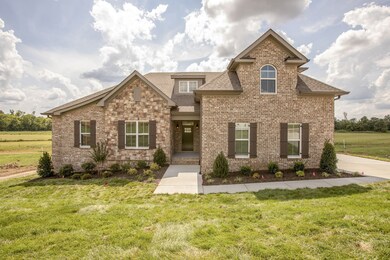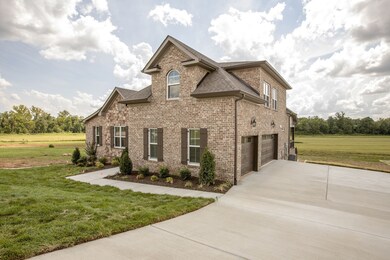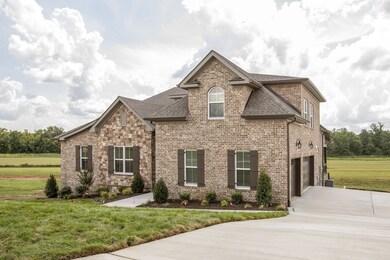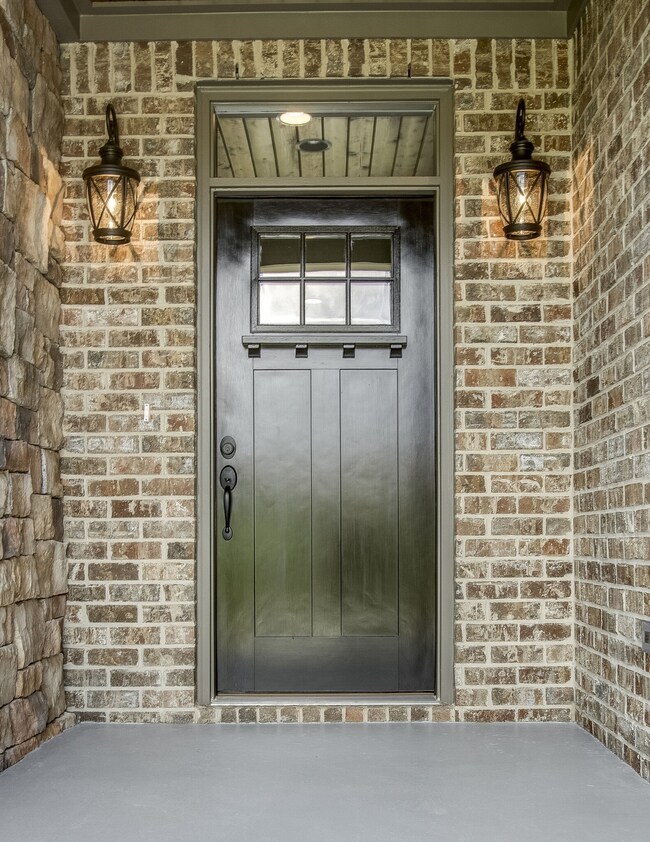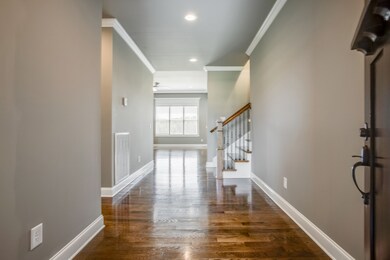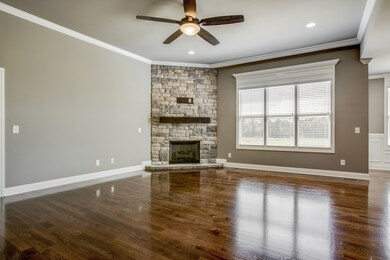
2035 Imagine Cir Spring Hill, TN 37174
About This Home
As of July 2021ALL BRICK~3 CAR GARAGE, 3 BEDROOM ON THE MAIN FL~ CUSTOM CABINETS THRU OUT, STAINED AND FINISHED HARDWOODS, GRANITE IN KIT&BTHS, OPEN LIVING FLOOR PLAN, COVERED PORCH - NEW SHAW ALL BRICK SIDE LOAD GARAGE NEIGHBORHOOD 15 MIN TO COOL SPRINGS~MODEL HOME 2000 IMAGINE CIRCLE
Last Agent to Sell the Property
Benchmark Realty, LLC License # 321551 Listed on: 01/11/2021

Home Details
Home Type
Single Family
Est. Annual Taxes
$5,222
Year Built
2021
Lot Details
0
HOA Fees
$25 per month
Parking
3
Listing Details
- Property Type: Residential
- Property Sub Type: Single Family Residence
- Above Grade Finished Sq Ft: 2852
- Architectural Style: Traditional
- Carport Y N: No
- Directions: 65 SOUTH TO SATURN PARKWAY TO PORT ROYAL ROAD - TURN LEFT - GO ABOUT 1.7 MILES TO THE 2ND TOM LUNN ROAD AND TURN RIGHT - THE COVE WILL BE IMMEDIATELY ON YOUR LEFT. FOLLOW AROUND TO LOT 23
- Garage Yn: Yes
- Efficiency: Tankless Water Heater
- Lot Size: 95x180
- New Construction: Yes
- Property Attached Yn: No
- Subdivision Name: The Cove at Spring Hill
- Year Built Details: NEW
- Special Features: NewHome
- Year Built: 2021
Interior Features
- Appliances: Microwave, Dishwasher
- Has Basement: Crawl Space
- Full Bathrooms: 3
- Half Bathrooms: 1
- Total Bedrooms: 4
- Fireplace: Yes
- Fireplaces: 1
- Flooring: Carpet, Finished Wood, Tile
- Interior Amenities: Ceiling Fan(s), Extra Closets, Storage, Utility Connection, Walk-In Closet(s)
- Main Level Bedrooms: 3
Exterior Features
- Roof: Shingle
- Exterior Features: Garage Door Opener
- Construction Type: Brick, Fiber Cement
- Lot Features: Sloped
- Patio And Porch Features: Covered Porch
- Pool Private: No
- Waterfront: No
Garage/Parking
- Parking Features: Attached - Side, Concrete
- Attached Garage: No
- Covered Parking Spaces: 3
- Garage Spaces: 3
- Total Parking Spaces: 3
Utilities
- Cooling: Electric, Central Air
- Heating: Natural Gas, Central
- Cooling Y N: Yes
- Heating Yn: Yes
- Security: Fire Alarm
- Sewer: Public Sewer
- Water Source: Public
Condo/Co-op/Association
- Amenities: Underground Utilities
- Association Fee: 200
- Association #2 Fee: 100
- Association #2 Fee Frequency: One Time
- Association Fee Frequency: Annually
- Senior Community: No
Schools
- Elementary School: Marvin Wright Elementary School
- High School: Spring Hill High School
- Middle Or Junior School: Battle Creek Middle School
Multi Family
- Above Grade Finished Area Units: Square Feet
Tax Info
- Tax Annual Amount: 600
- Tax Lot: 23
Similar Homes in the area
Home Values in the Area
Average Home Value in this Area
Mortgage History
| Date | Status | Loan Amount | Loan Type |
|---|---|---|---|
| Closed | $120,000 | Credit Line Revolving | |
| Closed | $440,000 | Construction |
Property History
| Date | Event | Price | Change | Sq Ft Price |
|---|---|---|---|---|
| 07/11/2025 07/11/25 | For Sale | $899,900 | +54.5% | $284 / Sq Ft |
| 07/14/2021 07/14/21 | Sold | $582,500 | +5.9% | $204 / Sq Ft |
| 01/16/2021 01/16/21 | Pending | -- | -- | -- |
| 01/11/2021 01/11/21 | For Sale | $549,900 | -- | $193 / Sq Ft |
Tax History Compared to Growth
Tax History
| Year | Tax Paid | Tax Assessment Tax Assessment Total Assessment is a certain percentage of the fair market value that is determined by local assessors to be the total taxable value of land and additions on the property. | Land | Improvement |
|---|---|---|---|---|
| 2024 | $5,222 | $136,725 | $12,500 | $124,225 |
| 2023 | $5,222 | $136,725 | $12,500 | $124,225 |
| 2022 | $3,621 | $136,725 | $12,500 | $124,225 |
Agents Affiliated with this Home
-
Kitt Pupel, Broker

Seller's Agent in 2025
Kitt Pupel, Broker
List For Less Realty
(615) 300-3550
20 in this area
398 Total Sales
-
Sonya Sparkman

Seller's Agent in 2021
Sonya Sparkman
Benchmark Realty, LLC
(615) 686-3476
109 in this area
135 Total Sales
-
Brianna Morant

Buyer's Agent in 2021
Brianna Morant
Benchmark Realty, LLC
(615) 484-9994
11 in this area
546 Total Sales
Map
Source: Realtracs
MLS Number: 2219169
APN: 043M-A-031.00
- 2042 Imagine Cir
- 2003 Imagine Cir
- 705 Watson Ct
- 3030 Henley Way
- 417 Irwin Way
- 129 Southwind Run
- 2911 Jacobs Valley Ct
- 341 Casper Dr
- 5029 Deer Creek Ct
- 603 Birdie Dr
- 622 Birdie Dr
- 215 Ruth Way
- 2028 Sunflower Dr
- 319 Mattie Ln
- 272 Thorpe Dr
- 260 Thorpe Dr
- 427 Tristan Way
- 159 Brandon Woods Dr
- 656 Birdie Dr
- 659 Birdie Dr
