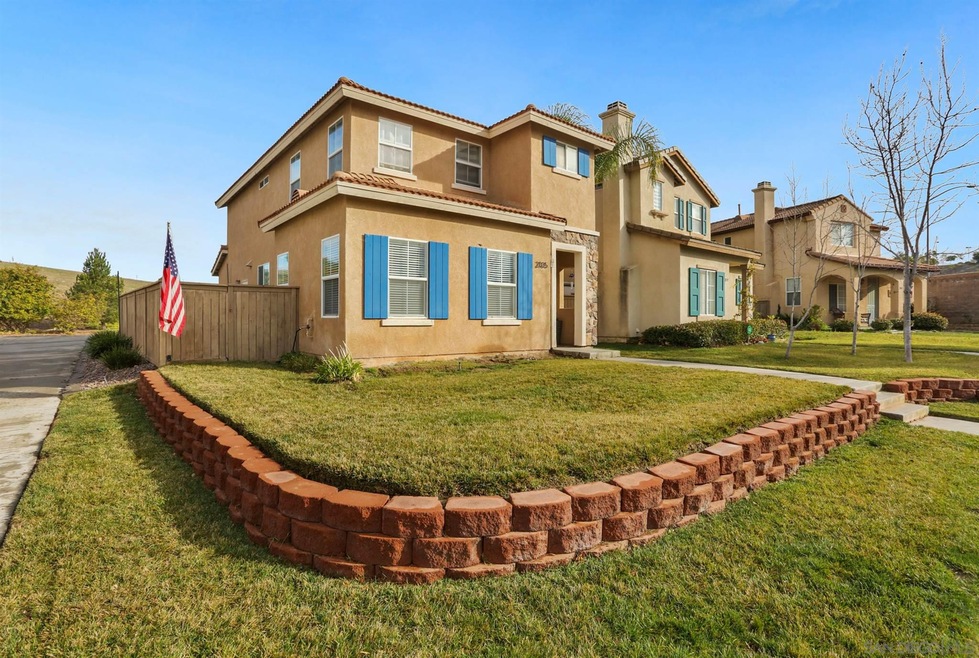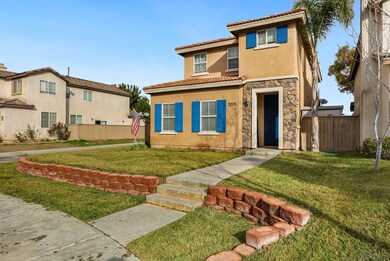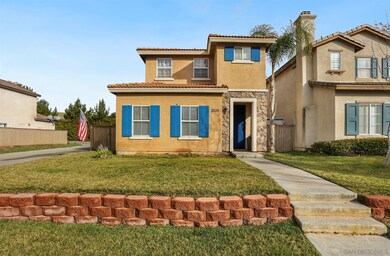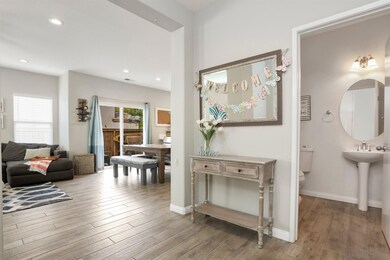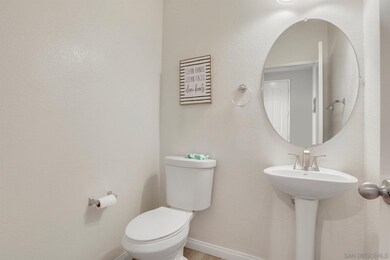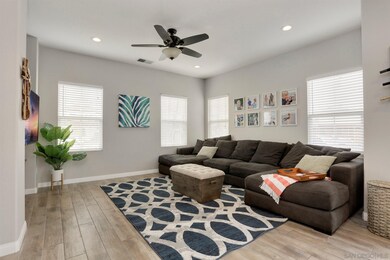
2035 Parker Mountain Rd Chula Vista, CA 91913
Otay Ranch Village NeighborhoodHighlights
- Gated Community
- Clubhouse
- Double Convection Oven
- Corky McMillin Elementary School Rated A-
- Community Pool
- 2 Car Attached Garage
About This Home
As of March 2021Beautifully updated 3 bed, 2.5 bath home on a corner lot of a cul-de-sac with 2 side yards, a welcoming front lawn, & no neighbors behind! Gated community with great amenities! This move-in ready home highlights an open floorplan with wood grain tile flooring downstairs, a nice entry space, recessed lighting, upgraded carpet, remodeled hall bath upstairs, spacious bedrooms, & new kitchen with shaker style cabinets (white upper, gray lower), quartz counters, double oven, SS appliances, & barstool seating. Filled with natural light, the huge primary bedroom has a walk-in closet & ensuite bathroom with a dual sink vanity. Sliders open up to the private side patio where you'll enjoy outdoor living/dining & turf! Community amenities include a resort style pool & spa, clubhouse, BBQ facilites, & playground. Close to schools, restaurants, shopping centers, parks, plus quick & easy access to Toll Road 125!
Last Agent to Sell the Property
Jeffrey Nix
Redfin Corporation License #01808447 Listed on: 02/04/2021

Home Details
Home Type
- Single Family
Est. Annual Taxes
- $10,331
Year Built
- Built in 2003
Lot Details
- 3,510 Sq Ft Lot
- Partially Fenced Property
- Wood Fence
- Level Lot
- Sprinkler System
- Property is zoned R-1:SINGLE
HOA Fees
- $105 Monthly HOA Fees
Parking
- 2 Car Attached Garage
- Parking Permit Required
Home Design
- Clay Roof
- Stucco Exterior
Interior Spaces
- 1,559 Sq Ft Home
- 2-Story Property
- Entrance Foyer
- Living Room
- Dining Area
Kitchen
- Double Convection Oven
- Gas Oven
- Six Burner Stove
- Gas Range
- <<microwave>>
- Dishwasher
- ENERGY STAR Qualified Appliances
- Disposal
Flooring
- Carpet
- Tile
Bedrooms and Bathrooms
- 3 Bedrooms
- Walk-In Closet
Laundry
- Laundry Room
- Dryer
- Washer
Additional Features
- Patio
- Separate Water Meter
Listing and Financial Details
- Assessor Parcel Number 643-530-54-00
- $187 Monthly special tax assessment
Community Details
Overview
- Association fees include common area maintenance, gated community, sewer
- $2,076 Other Monthly Fees
- Otay Ranch 5 Association, Phone Number (858) 576-5595
- Otay Ranch 5 Community
Amenities
- Community Barbecue Grill
- Clubhouse
Recreation
- Community Playground
- Community Pool
- Community Spa
Security
- Security Guard
- Gated Community
Ownership History
Purchase Details
Home Financials for this Owner
Home Financials are based on the most recent Mortgage that was taken out on this home.Purchase Details
Home Financials for this Owner
Home Financials are based on the most recent Mortgage that was taken out on this home.Purchase Details
Home Financials for this Owner
Home Financials are based on the most recent Mortgage that was taken out on this home.Purchase Details
Home Financials for this Owner
Home Financials are based on the most recent Mortgage that was taken out on this home.Purchase Details
Home Financials for this Owner
Home Financials are based on the most recent Mortgage that was taken out on this home.Purchase Details
Home Financials for this Owner
Home Financials are based on the most recent Mortgage that was taken out on this home.Similar Homes in Chula Vista, CA
Home Values in the Area
Average Home Value in this Area
Purchase History
| Date | Type | Sale Price | Title Company |
|---|---|---|---|
| Grant Deed | $655,000 | Lawyers Title | |
| Interfamily Deed Transfer | -- | Chicago Title Company | |
| Grant Deed | $420,000 | Lawyers Title Company | |
| Grant Deed | $289,000 | First American Title | |
| Interfamily Deed Transfer | -- | Southland Title | |
| Grant Deed | $362,500 | Commonwealth Land Title Co |
Mortgage History
| Date | Status | Loan Amount | Loan Type |
|---|---|---|---|
| Open | $520,000 | New Conventional | |
| Previous Owner | $390,000 | New Conventional | |
| Previous Owner | $399,000 | New Conventional | |
| Previous Owner | $292,230 | VA | |
| Previous Owner | $295,213 | VA | |
| Previous Owner | $476,000 | Purchase Money Mortgage | |
| Previous Owner | $450,000 | Unknown | |
| Previous Owner | $362,290 | Purchase Money Mortgage |
Property History
| Date | Event | Price | Change | Sq Ft Price |
|---|---|---|---|---|
| 03/12/2021 03/12/21 | Sold | $655,000 | +4.1% | $420 / Sq Ft |
| 02/10/2021 02/10/21 | Pending | -- | -- | -- |
| 02/04/2021 02/04/21 | For Sale | $629,000 | +49.8% | $403 / Sq Ft |
| 04/30/2015 04/30/15 | Sold | $420,000 | -3.4% | $269 / Sq Ft |
| 03/30/2015 03/30/15 | Pending | -- | -- | -- |
| 03/08/2015 03/08/15 | For Sale | $435,000 | -- | $279 / Sq Ft |
Tax History Compared to Growth
Tax History
| Year | Tax Paid | Tax Assessment Tax Assessment Total Assessment is a certain percentage of the fair market value that is determined by local assessors to be the total taxable value of land and additions on the property. | Land | Improvement |
|---|---|---|---|---|
| 2024 | $10,331 | $695,088 | $324,376 | $370,712 |
| 2023 | $10,153 | $668,099 | $311,781 | $356,318 |
| 2022 | $9,928 | $668,099 | $311,781 | $356,318 |
| 2021 | $7,557 | $466,331 | $217,622 | $248,709 |
| 2020 | $8,309 | $461,550 | $215,391 | $246,159 |
| 2019 | $8,133 | $452,501 | $211,168 | $241,333 |
| 2018 | $8,030 | $443,629 | $207,028 | $236,601 |
| 2017 | $7,046 | $434,931 | $202,969 | $231,962 |
| 2016 | $6,822 | $426,404 | $198,990 | $227,414 |
| 2015 | $5,405 | $308,073 | $143,768 | $164,305 |
| 2014 | -- | $302,039 | $140,952 | $161,087 |
Agents Affiliated with this Home
-
J
Seller's Agent in 2021
Jeffrey Nix
Redfin Corporation
-
Malena Boetel

Buyer's Agent in 2021
Malena Boetel
eXp Realty of California, Inc.
(619) 535-8026
1 in this area
44 Total Sales
-
J
Seller's Agent in 2015
Jeri Hess
Century 21 Affiliated
-
Noah Grassi

Buyer's Agent in 2015
Noah Grassi
Compass
(858) 353-0497
155 Total Sales
Map
Source: San Diego MLS
MLS Number: 210002995
APN: 643-530-54
- 1993 Geyserville St
- 1880 Platte River Ln Unit 1
- 1347 Vallejo Mills St
- 1444 Wooden Valley St
- 1207 Barton Peak Dr
- 1295 Haglar Way Unit 1
- 1430 Vallejo Mills St
- 1295 Blue Jean Way Unit 2
- 1285 Fools Gold Way Unit 2
- 1297 Fools Gold Way Unit 4
- 1875 Baudouin Place Unit 1726
- 1875 Baudouin Place Unit 1722
- 1875 Baudouin Place Unit 1731
- 1344 Paizay Place Unit 736
- 1894 Lorient Place Unit 2535
- 1894 Lorient Place Unit 2513
- 1306 Mill Valley Rd
- 1338 Caminito Fabrizio Unit 72
- 2065 Mayon Rd
- 1440 Boracay Dr
