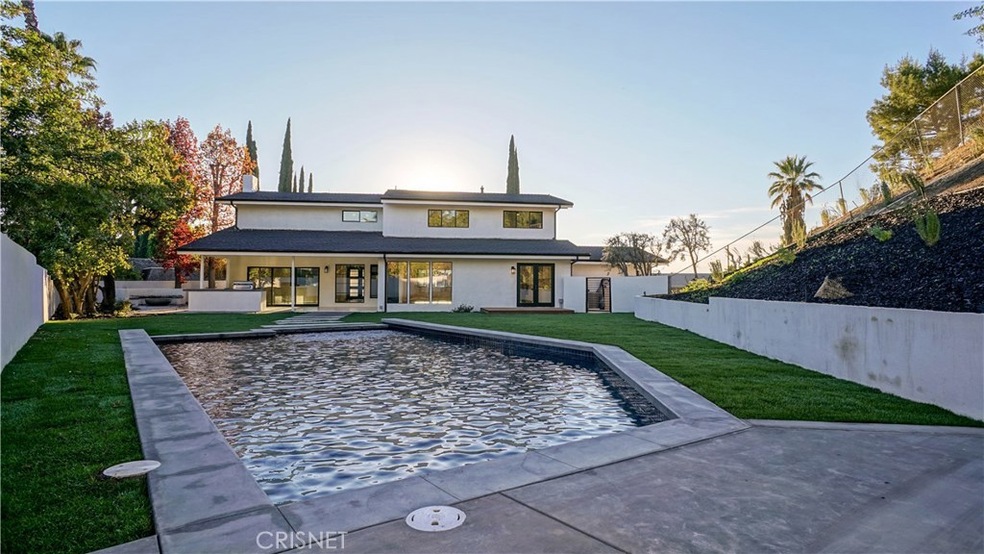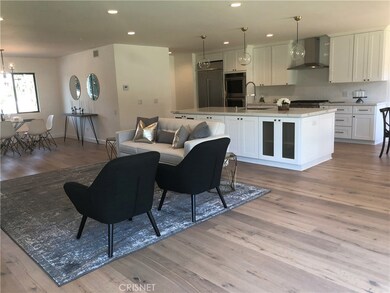
20351 Alerion Place Woodland Hills, CA 91364
Woodland Hills NeighborhoodHighlights
- In Ground Pool
- Open Floorplan
- Pool View
- Updated Kitchen
- Contemporary Architecture
- Quartz Countertops
About This Home
As of January 2021Gorgeous Staged completely remodeled home top to bottom. Enter through the custom glass front door to the welcoming foyer. Hardwood floors throughout. Some of the features this home boast include a contemporary open flowing floor plan with spacious rooms. Step Down Living room has sliders that open to patio and pool, stone fireplace. Dining room opens to kitchen with brand new Kitchen Aide refrigerator, double oven, trash compactor, microwave and dishwasher. Kitchen has large island with quartz counters and new white cabinets, large walk in pantry. All bedrooms are upstairs with Master Suite with walk in closet and balcony with valley view. Master has large soaking tub, shower and double sinks in stone counter top. There are 3 additional bedrooms upstairs. Bath upstairs has double sinks and tile shower, all brand new. Custom Lighting Fixtures and vanities from Restoration Hardware. Open the home to a magnificent backyard with covered patio with complete entertaining area with BBQ etc. and opens to your black bottom pool with lounging area with bubblers and brand new pool equipment. There is also a firepit with built in seating area This home show custom from top to bottom. Don't forget the new windows throughout. New Roof So many more custom features you need to see to enjoy.
Last Agent to Sell the Property
RE/MAX of Santa Clarita License #01194454 Listed on: 03/09/2018

Home Details
Home Type
- Single Family
Est. Annual Taxes
- $23,308
Year Built
- Built in 1965
Lot Details
- 0.37 Acre Lot
- Gentle Sloping Lot
- Front Yard
- Property is zoned LARA
Parking
- 2 Car Direct Access Garage
- Parking Available
- Driveway
- RV Potential
Home Design
- Contemporary Architecture
Interior Spaces
- 2,826 Sq Ft Home
- 2-Story Property
- Open Floorplan
- Ceiling Fan
- Recessed Lighting
- Formal Entry
- Family Room Off Kitchen
- Living Room with Fireplace
- Dining Room
- Pool Views
- Laundry Room
Kitchen
- Updated Kitchen
- Butlers Pantry
- Double Self-Cleaning Oven
- Six Burner Stove
- <<builtInRangeToken>>
- Dishwasher
- Kitchen Island
- Quartz Countertops
- Built-In Trash or Recycling Cabinet
- Trash Compactor
- Disposal
Bedrooms and Bathrooms
- 4 Bedrooms
- All Upper Level Bedrooms
- 3 Full Bathrooms
- Dual Sinks
- Low Flow Toliet
- Bathtub
- Walk-in Shower
Outdoor Features
- In Ground Pool
- Covered patio or porch
- Exterior Lighting
Utilities
- Central Heating and Cooling System
Community Details
- No Home Owners Association
Listing and Financial Details
- Tax Lot 11
- Tax Tract Number 27908
- Assessor Parcel Number 2166044016
Ownership History
Purchase Details
Home Financials for this Owner
Home Financials are based on the most recent Mortgage that was taken out on this home.Purchase Details
Home Financials for this Owner
Home Financials are based on the most recent Mortgage that was taken out on this home.Purchase Details
Home Financials for this Owner
Home Financials are based on the most recent Mortgage that was taken out on this home.Purchase Details
Similar Homes in Woodland Hills, CA
Home Values in the Area
Average Home Value in this Area
Purchase History
| Date | Type | Sale Price | Title Company |
|---|---|---|---|
| Grant Deed | $1,780,000 | Lawyers Title Company | |
| Grant Deed | $1,475,000 | Lawyers Title Company | |
| Grant Deed | $950,000 | Lawyers Title Insurance Co | |
| Interfamily Deed Transfer | -- | -- |
Mortgage History
| Date | Status | Loan Amount | Loan Type |
|---|---|---|---|
| Open | $300,000 | Credit Line Revolving | |
| Open | $1,350,000 | New Conventional | |
| Previous Owner | $1,180,000 | Adjustable Rate Mortgage/ARM | |
| Previous Owner | $142,500 | Commercial | |
| Previous Owner | $665,000 | Purchase Money Mortgage |
Property History
| Date | Event | Price | Change | Sq Ft Price |
|---|---|---|---|---|
| 07/17/2025 07/17/25 | For Sale | $2,295,000 | +28.9% | $812 / Sq Ft |
| 01/22/2021 01/22/21 | Sold | $1,780,000 | +4.8% | $630 / Sq Ft |
| 10/05/2020 10/05/20 | Pending | -- | -- | -- |
| 09/24/2020 09/24/20 | For Sale | $1,699,000 | +15.2% | $601 / Sq Ft |
| 06/07/2018 06/07/18 | Sold | $1,475,000 | -4.8% | $522 / Sq Ft |
| 05/02/2018 05/02/18 | Pending | -- | -- | -- |
| 03/09/2018 03/09/18 | For Sale | $1,549,000 | -- | $548 / Sq Ft |
Tax History Compared to Growth
Tax History
| Year | Tax Paid | Tax Assessment Tax Assessment Total Assessment is a certain percentage of the fair market value that is determined by local assessors to be the total taxable value of land and additions on the property. | Land | Improvement |
|---|---|---|---|---|
| 2024 | $23,308 | $1,888,948 | $1,314,411 | $574,537 |
| 2023 | $22,859 | $1,851,911 | $1,288,639 | $563,272 |
| 2022 | $21,820 | $1,815,600 | $1,263,372 | $552,228 |
| 2021 | $18,972 | $1,560,186 | $1,021,744 | $538,442 |
| 2020 | $19,165 | $1,534,589 | $1,011,268 | $523,321 |
| 2019 | $18,300 | $1,504,500 | $991,440 | $513,060 |
| 2018 | $11,895 | $950,000 | $760,000 | $190,000 |
| 2016 | $2,527 | $179,519 | $60,867 | $118,652 |
| 2015 | $2,495 | $176,823 | $59,953 | $116,870 |
| 2014 | $2,515 | $173,360 | $58,779 | $114,581 |
Agents Affiliated with this Home
-
Cyrus Movaghar

Seller's Agent in 2025
Cyrus Movaghar
Realty One Group West
(949) 463-4210
11 Total Sales
-
Efraim Petel
E
Seller's Agent in 2021
Efraim Petel
Equity Union
(310) 826-8200
2 in this area
3 Total Sales
-
Eitan Dagan
E
Seller Co-Listing Agent in 2021
Eitan Dagan
Equity Union
(310) 633-0438
1 in this area
29 Total Sales
-
Rula Malas

Buyer's Agent in 2021
Rula Malas
Realty One Group West
(949) 874-6673
1 in this area
11 Total Sales
-
Pamela Ingram

Seller's Agent in 2018
Pamela Ingram
RE/MAX
(661) 312-4428
1 in this area
40 Total Sales
Map
Source: California Regional Multiple Listing Service (CRMLS)
MLS Number: SR18055188
APN: 2166-044-016
- 5005 Delita Place
- 20225 Allentown Dr
- 20351 Wells Dr
- 20286 Allentown Dr
- 4811 Adele Ct
- 4658 Del Moreno Dr
- 20215 Lorenzana Dr
- 20226 Lorenzana Dr
- 5324 Felice Place
- 5200 Premiere Hills Cir Unit 127
- 5323 Del Moreno Dr
- 5132 Quakertown Ave
- 4944 Hood Dr
- 4801 Nomad Dr
- 4608 Westchester Dr
- 5300 Winnetka Ave
- 5347 Winnetka Ave
- 5075 Hood Dr
- 20318 Ruston Rd
- 4707 Nomad Dr






