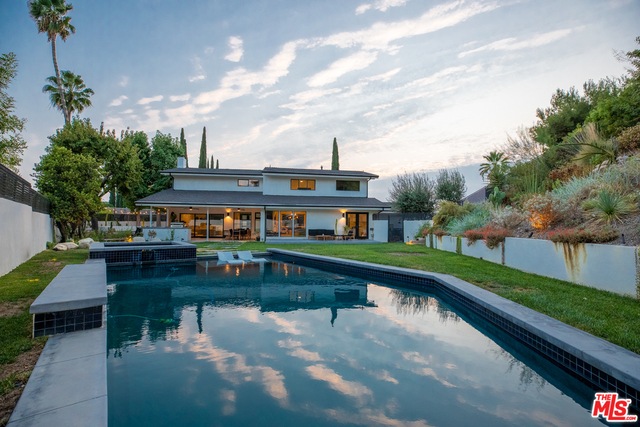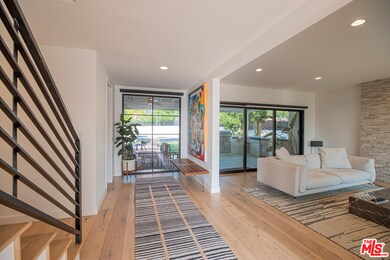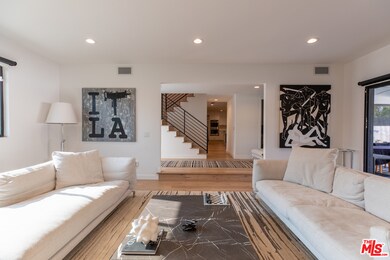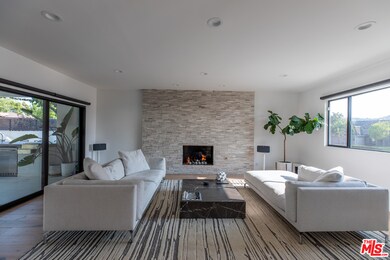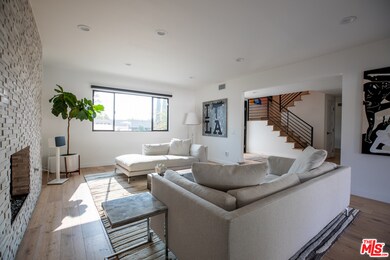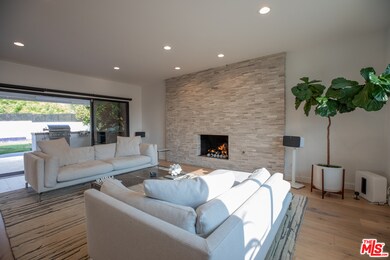
20351 Alerion Place Woodland Hills, CA 91364
Woodland Hills NeighborhoodHighlights
- Heated In Ground Pool
- Open Floorplan
- Contemporary Architecture
- Automatic Gate
- Mountain View
- Wood Flooring
About This Home
As of January 2021An entertainer dream! Complete remodel in 2018. Enter through a gated fence into a custom glass front door leading to the bright foyer. Distressed white oak floors throughout. Step Down Living room features sliders that open to patio and pool, stone fireplace. Kitchen includes large island with quartz counters and newer white cabinets, large walk in pantry. Master has large soaking tub, shower and double sinks in stone counter top. Accessible from living or kitchen, backyard includes, black bottom pool, hot tub, terraced hillside walkway, embedding sound system throughout, covered outdoor kitchen and a gas fire pit. Smart house with control 4 system for the most tech savvy buyer
Home Details
Home Type
- Single Family
Est. Annual Taxes
- $23,308
Year Built
- Built in 1965 | Remodeled
Lot Details
- 0.37 Acre Lot
- Lot Dimensions are 126x125
- West Facing Home
- Fenced Yard
- Gated Home
- Electric Fence
- Drip System Landscaping
- Sprinkler System
- Back Yard
- Property is zoned LARA
Parking
- 2 Car Direct Access Garage
- 3 Open Parking Spaces
- Garage Door Opener
- Brick Driveway
- Automatic Gate
- Controlled Entrance
Home Design
- Contemporary Architecture
- Turnkey
- Slab Foundation
- Asphalt Roof
- Stucco
Interior Spaces
- 2,826 Sq Ft Home
- 2-Story Property
- Open Floorplan
- Furnished
- Wired For Sound
- Wired For Data
- Built-In Features
- Recessed Lighting
- Tinted Windows
- Custom Window Coverings
- Blinds
- Window Screens
- Sliding Doors
- Living Room with Fireplace
- Dining Room
- Wood Flooring
- Mountain Views
Kitchen
- Breakfast Area or Nook
- <<doubleOvenToken>>
- Gas Oven
- Gas and Electric Range
- Range Hood
- <<microwave>>
- Dishwasher
- Kitchen Island
- Stone Countertops
- Trash Compactor
- Disposal
Bedrooms and Bathrooms
- 4 Bedrooms
- All Upper Level Bedrooms
- Walk-In Closet
- Powder Room
- 3 Full Bathrooms
- <<tubWithShowerToken>>
Laundry
- Laundry Room
- Dryer
Home Security
- Alarm System
- Security Lights
- Intercom
- Carbon Monoxide Detectors
- Fire and Smoke Detector
Pool
- Heated In Ground Pool
- Heated Spa
- In Ground Spa
- Gas Heated Pool
- Waterfall Pool Feature
- Fence Around Pool
Outdoor Features
- Balcony
- Covered patio or porch
- Outdoor Grill
- Rain Gutters
Utilities
- Two cooling system units
- Central Heating and Cooling System
- Gas Water Heater
- Sewer in Street
Community Details
- No Home Owners Association
Listing and Financial Details
- Assessor Parcel Number 2166-044-016
Ownership History
Purchase Details
Home Financials for this Owner
Home Financials are based on the most recent Mortgage that was taken out on this home.Purchase Details
Home Financials for this Owner
Home Financials are based on the most recent Mortgage that was taken out on this home.Purchase Details
Home Financials for this Owner
Home Financials are based on the most recent Mortgage that was taken out on this home.Purchase Details
Similar Homes in Woodland Hills, CA
Home Values in the Area
Average Home Value in this Area
Purchase History
| Date | Type | Sale Price | Title Company |
|---|---|---|---|
| Grant Deed | $1,780,000 | Lawyers Title Company | |
| Grant Deed | $1,475,000 | Lawyers Title Company | |
| Grant Deed | $950,000 | Lawyers Title Insurance Co | |
| Interfamily Deed Transfer | -- | -- |
Mortgage History
| Date | Status | Loan Amount | Loan Type |
|---|---|---|---|
| Open | $300,000 | Credit Line Revolving | |
| Open | $1,350,000 | New Conventional | |
| Previous Owner | $1,180,000 | Adjustable Rate Mortgage/ARM | |
| Previous Owner | $142,500 | Commercial | |
| Previous Owner | $665,000 | Purchase Money Mortgage |
Property History
| Date | Event | Price | Change | Sq Ft Price |
|---|---|---|---|---|
| 07/17/2025 07/17/25 | For Sale | $2,295,000 | +28.9% | $812 / Sq Ft |
| 01/22/2021 01/22/21 | Sold | $1,780,000 | +4.8% | $630 / Sq Ft |
| 10/05/2020 10/05/20 | Pending | -- | -- | -- |
| 09/24/2020 09/24/20 | For Sale | $1,699,000 | +15.2% | $601 / Sq Ft |
| 06/07/2018 06/07/18 | Sold | $1,475,000 | -4.8% | $522 / Sq Ft |
| 05/02/2018 05/02/18 | Pending | -- | -- | -- |
| 03/09/2018 03/09/18 | For Sale | $1,549,000 | -- | $548 / Sq Ft |
Tax History Compared to Growth
Tax History
| Year | Tax Paid | Tax Assessment Tax Assessment Total Assessment is a certain percentage of the fair market value that is determined by local assessors to be the total taxable value of land and additions on the property. | Land | Improvement |
|---|---|---|---|---|
| 2024 | $23,308 | $1,888,948 | $1,314,411 | $574,537 |
| 2023 | $22,859 | $1,851,911 | $1,288,639 | $563,272 |
| 2022 | $21,820 | $1,815,600 | $1,263,372 | $552,228 |
| 2021 | $18,972 | $1,560,186 | $1,021,744 | $538,442 |
| 2020 | $19,165 | $1,534,589 | $1,011,268 | $523,321 |
| 2019 | $18,300 | $1,504,500 | $991,440 | $513,060 |
| 2018 | $11,895 | $950,000 | $760,000 | $190,000 |
| 2016 | $2,527 | $179,519 | $60,867 | $118,652 |
| 2015 | $2,495 | $176,823 | $59,953 | $116,870 |
| 2014 | $2,515 | $173,360 | $58,779 | $114,581 |
Agents Affiliated with this Home
-
Cyrus Movaghar

Seller's Agent in 2025
Cyrus Movaghar
Realty One Group West
(949) 463-4210
11 Total Sales
-
Efraim Petel
E
Seller's Agent in 2021
Efraim Petel
Equity Union
(310) 826-8200
2 in this area
3 Total Sales
-
Eitan Dagan
E
Seller Co-Listing Agent in 2021
Eitan Dagan
Equity Union
(310) 633-0438
1 in this area
29 Total Sales
-
Rula Malas

Buyer's Agent in 2021
Rula Malas
Realty One Group West
(949) 874-6673
1 in this area
11 Total Sales
-
Pamela Ingram

Seller's Agent in 2018
Pamela Ingram
RE/MAX
(661) 312-4428
1 in this area
40 Total Sales
Map
Source: The MLS
MLS Number: 20-632996
APN: 2166-044-016
- 5005 Delita Place
- 20225 Allentown Dr
- 20351 Wells Dr
- 20286 Allentown Dr
- 4811 Adele Ct
- 4658 Del Moreno Dr
- 20215 Lorenzana Dr
- 20226 Lorenzana Dr
- 5324 Felice Place
- 5200 Premiere Hills Cir Unit 127
- 5323 Del Moreno Dr
- 5132 Quakertown Ave
- 4944 Hood Dr
- 4801 Nomad Dr
- 4608 Westchester Dr
- 5300 Winnetka Ave
- 5347 Winnetka Ave
- 5075 Hood Dr
- 20318 Ruston Rd
- 4707 Nomad Dr
