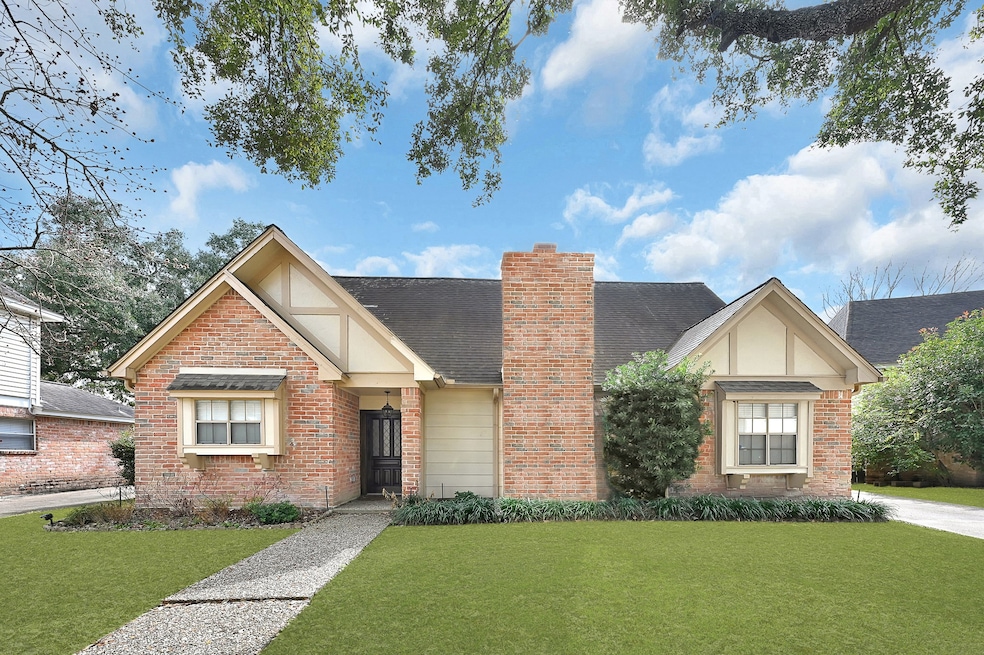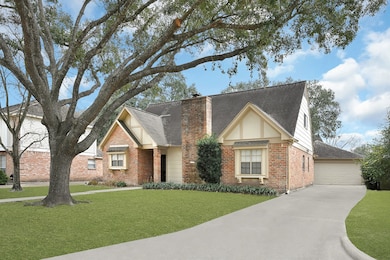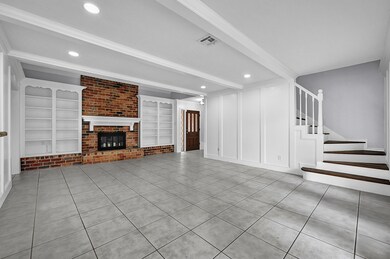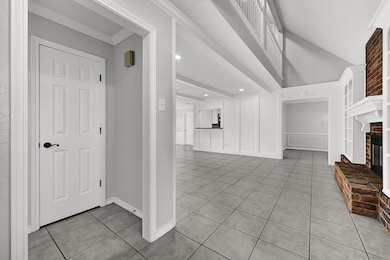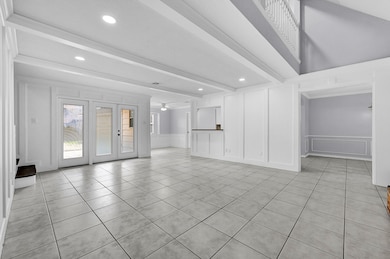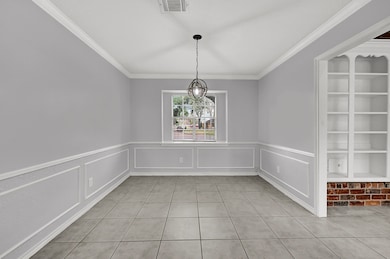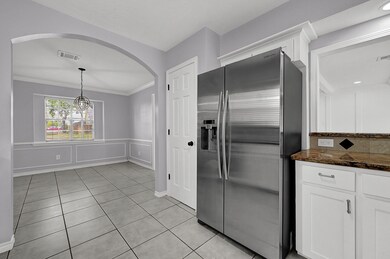20351 Pittsford Dr Katy, TX 77450
Falcon Landing NeighborhoodHighlights
- Community Pool
- Cul-De-Sac
- Living Room
- Nottingham Country Elementary School Rated A
- 2 Car Attached Garage
- Central Heating and Cooling System
About This Home
Welcome to this beautiful one and half story home.it Located in the cul-de-sac lot, a long Driveway can park many cars. This home offers five bedrooms and two and half baths. Open floor plan, big living room with a Nice fireplace. Fresh paint and new Wood floors. Updated kitchen and bathrooms. The huge master room has a walk- in closet. Three rooms down and two rooms up. Formal dining room. Stainless steel appliance. Nice size back yard with the covered patio. Great Location, near the store and the restaurant. Move in ready! Schedule you private showing today!
Home Details
Home Type
- Single Family
Est. Annual Taxes
- $5,194
Year Built
- Built in 1980
Lot Details
- 6,825 Sq Ft Lot
- Cul-De-Sac
Parking
- 2 Car Attached Garage
Interior Spaces
- 2,267 Sq Ft Home
- 2-Story Property
- Family Room
- Living Room
Kitchen
- <<microwave>>
- Dishwasher
Bedrooms and Bathrooms
- 5 Bedrooms
Schools
- Nottingham Country Elementary School
- Memorial Parkway Junior High School
- Taylor High School
Utilities
- Central Heating and Cooling System
- Heating System Uses Gas
Listing and Financial Details
- Property Available on 2/9/25
- Long Term Lease
Community Details
Overview
- Nottingham Country Subdivision
Recreation
- Community Pool
Pet Policy
- Call for details about the types of pets allowed
- Pet Deposit Required
Map
Source: Houston Association of REALTORS®
MLS Number: 52031556
APN: 1093790000007
- 20318 Laurel Lock Dr
- 1138 Rennie Dr
- 1107 Rennie Dr
- 20246 Pittsford Dr
- 20311 Warrington Dr
- 20223 Laurel Lock Dr
- 1222 Kempsford Dr
- 20607 Shillington Ct
- 20611 Shillington Ct
- 927 Dominion Dr
- 1011 Kempsford Dr
- 1023 Barkston Dr
- 20526 Hampshire Rocks Dr
- 20106 Ambervine Cir
- 1406 Rustic Knolls Dr
- 20102 Gable Point Dr
- 906 Dominion Dr
- 1015 Flagmore Dr
- 926 Montview Dr
- 1422 Shillington Dr
- 1302 Dominion Dr
- 20307 Hampshire Rocks Dr
- 906 Crossfield Dr
- 1035 Flagmore Dr
- 1111 Houghton Rd
- 1166 Barkston Dr
- 19823 Sunbridge Ln
- 20814 Westgreen Ct
- 20202 Laverton Dr
- 1718 Raven Oak Ct
- 20909 Sunrise Pine View Ln
- 21103 Park York Dr
- 20914 Sun Creek Dr
- 20103 Britannia Dr
- 827 Sweet Pine Dr
- 21214 Park York Dr
- 908 Sterling Creek Cir
- 815 Sterling Creek Cir
- 21077 Kingsland Blvd
- 19919 Ivory Mills Ln
