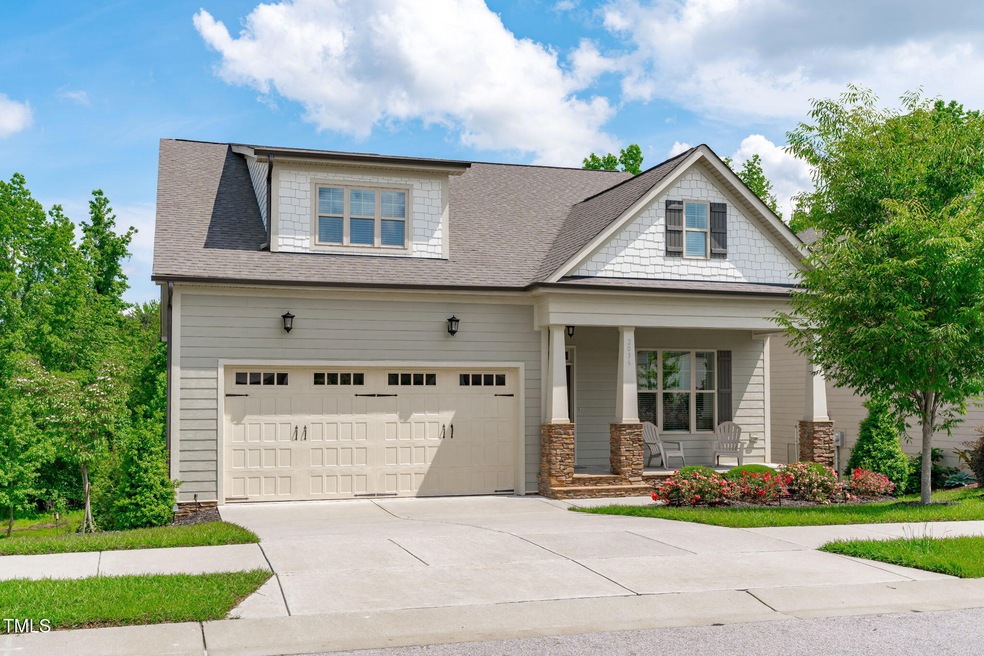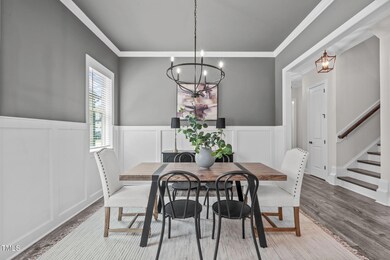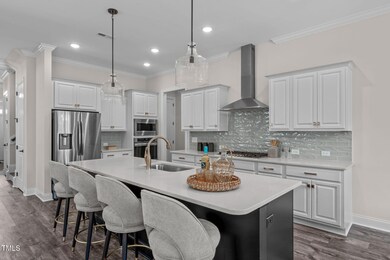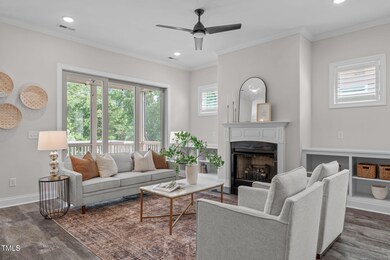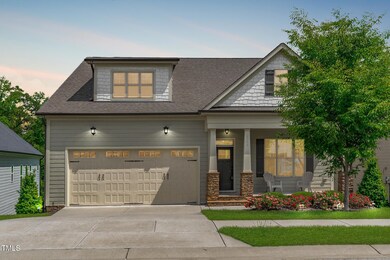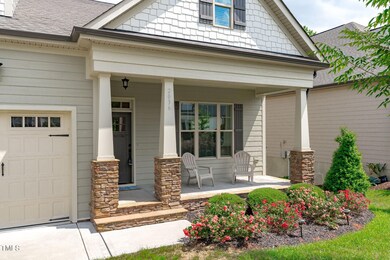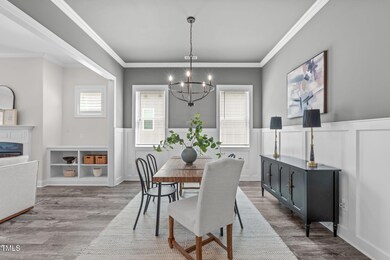
2036 Amy Grace Ct Fuquay Varina, NC 27526
Highlights
- Open Floorplan
- Traditional Architecture
- Attic
- Deck
- Main Floor Primary Bedroom
- High Ceiling
About This Home
As of June 2025Luxury Living in Meadow Bluffs! Situated on a private, fenced lot that backs to HOA-owned wooded land, this home offers the ultimate in privacy and a tranquil, treehouse-like view.
The sought-after floor plan features a luxurious first-floor primary suite with spa-like finishes, along with a secondary bedroom and full bath on the main level. The main floor boasts soaring 10' ceilings, wide crown molding, upgraded LVP flooring, and designer details throughout—including black hardware, sleek light fixtures, and beautifully tiled bathrooms with granite counters and basketweave or patterned floors.
The chef's kitchen is a true showpiece with ivory perimeter cabinets, a dramatic 10-foot onyx island, Venato Quartz countertops, and custom hardware. It opens to a light-filled family room with built-ins and a gas fireplace. Enjoy meals in the breakfast nook, formal dining room with board and batten trim, or out on the screened porch through a triple-panel Slider door that creates seamless indoor-outdoor living.
Upstairs, you'll find 9' ceilings, two spacious bedrooms (one oversized—ideal as a bonus room), a full bath with double vanity, and two expansive walk-in attic areas totaling 1,000 sq ft—perfect for storage or future expansion.
Outdoor living shines with a two-tiered deck, stamped concrete patio with swing, and a circular stone fire pit. The walk-in crawlspace is insulated and conditioned, and all closets and pantry feature custom solid shelving.
This is luxury living at its finest in one of the area's most desirable communities—schedule your showing today!
Home Details
Home Type
- Single Family
Est. Annual Taxes
- $5,200
Year Built
- Built in 2020
Lot Details
- 7,841 Sq Ft Lot
- Lot Dimensions are 63x130x57x130
- Wrought Iron Fence
- Landscaped
- Back Yard Fenced
HOA Fees
- $75 Monthly HOA Fees
Parking
- 2 Car Attached Garage
- Front Facing Garage
- Private Driveway
- 2 Open Parking Spaces
Home Design
- Traditional Architecture
- Raised Foundation
- Shingle Roof
- Stone Veneer
Interior Spaces
- 2,709 Sq Ft Home
- 2-Story Property
- Open Floorplan
- Built-In Features
- Crown Molding
- Smooth Ceilings
- High Ceiling
- Ceiling Fan
- Recessed Lighting
- Entrance Foyer
- Family Room with Fireplace
- Breakfast Room
- Dining Room
- Screened Porch
- Attic Floors
Kitchen
- Eat-In Kitchen
- <<builtInOvenToken>>
- Gas Cooktop
- <<microwave>>
- Plumbed For Ice Maker
- Dishwasher
- Kitchen Island
- Granite Countertops
- Quartz Countertops
- Disposal
Flooring
- Carpet
- Tile
- Luxury Vinyl Tile
Bedrooms and Bathrooms
- 4 Bedrooms
- Primary Bedroom on Main
- Walk-In Closet
- 3 Full Bathrooms
- Double Vanity
- Separate Shower in Primary Bathroom
- <<tubWithShowerToken>>
- Walk-in Shower
Laundry
- Laundry Room
- Laundry on main level
- Washer and Electric Dryer Hookup
Outdoor Features
- Deck
- Patio
- Fire Pit
- Rain Gutters
Schools
- Banks Road Elementary School
- Herbert Akins Road Middle School
- Willow Spring High School
Utilities
- Forced Air Heating and Cooling System
Listing and Financial Details
- Assessor Parcel Number 0677392360
Community Details
Overview
- Association fees include ground maintenance
- Encore Meadow Bluffs HOA, Phone Number (919) 324-3829
- Meadow Bluffs Subdivision
Recreation
- Community Playground
- Community Pool
- Dog Park
- Trails
Ownership History
Purchase Details
Home Financials for this Owner
Home Financials are based on the most recent Mortgage that was taken out on this home.Purchase Details
Home Financials for this Owner
Home Financials are based on the most recent Mortgage that was taken out on this home.Purchase Details
Home Financials for this Owner
Home Financials are based on the most recent Mortgage that was taken out on this home.Similar Homes in the area
Home Values in the Area
Average Home Value in this Area
Purchase History
| Date | Type | Sale Price | Title Company |
|---|---|---|---|
| Warranty Deed | $640,000 | None Listed On Document | |
| Warranty Deed | $647,000 | None Listed On Document | |
| Warranty Deed | $647,000 | None Listed On Document | |
| Warranty Deed | $435,000 | None Available |
Mortgage History
| Date | Status | Loan Amount | Loan Type |
|---|---|---|---|
| Open | $160,000 | New Conventional | |
| Previous Owner | $485,250 | New Conventional | |
| Previous Owner | $185,000 | Credit Line Revolving | |
| Previous Owner | $234,562 | New Conventional |
Property History
| Date | Event | Price | Change | Sq Ft Price |
|---|---|---|---|---|
| 06/27/2025 06/27/25 | Sold | $640,000 | -1.4% | $236 / Sq Ft |
| 05/21/2025 05/21/25 | Pending | -- | -- | -- |
| 05/15/2025 05/15/25 | For Sale | $649,000 | +0.3% | $240 / Sq Ft |
| 01/03/2025 01/03/25 | Sold | $647,000 | +2.1% | $239 / Sq Ft |
| 11/25/2024 11/25/24 | Pending | -- | -- | -- |
| 11/22/2024 11/22/24 | For Sale | $634,000 | -- | $235 / Sq Ft |
Tax History Compared to Growth
Tax History
| Year | Tax Paid | Tax Assessment Tax Assessment Total Assessment is a certain percentage of the fair market value that is determined by local assessors to be the total taxable value of land and additions on the property. | Land | Improvement |
|---|---|---|---|---|
| 2024 | $5,200 | $594,366 | $110,000 | $484,366 |
| 2023 | $4,331 | $387,701 | $90,000 | $297,701 |
| 2022 | $4,070 | $387,701 | $90,000 | $297,701 |
| 2021 | $3,878 | $387,701 | $90,000 | $297,701 |
| 2020 | $0 | $75,000 | $75,000 | $0 |
Agents Affiliated with this Home
-
Tina Caul

Seller's Agent in 2025
Tina Caul
EXP Realty LLC
(919) 263-7653
207 in this area
2,884 Total Sales
-
Diane DiGirolamo

Seller's Agent in 2025
Diane DiGirolamo
Coldwell Banker HPW
(201) 637-2476
10 in this area
54 Total Sales
-
Minda Coe

Seller Co-Listing Agent in 2025
Minda Coe
EXP Realty LLC
(919) 656-0651
13 in this area
141 Total Sales
-
mary kromenhoek
m
Buyer's Agent in 2025
mary kromenhoek
Coldwell Banker HPW
(919) 244-7343
20 in this area
153 Total Sales
Map
Source: Doorify MLS
MLS Number: 10096418
APN: 0677.01-39-2360-000
- 6115 Johnson Pond Rd
- 6131 Johnson Pond Rd
- 2635 High Plains Dr
- 1918 Morning Fog Dr
- 2907 Jakes View Point
- 2426 Heron Watch Place
- 2806 High Plains Dr
- 3020 High Plains Dr
- 5932 Johnson Pond Rd
- 2006 Prairie Ridge Ct
- 2644 Bloomsberry Ridge Dr
- 3825 Fairway View Dr
- 2313 Eagle Shot Ct Unit Lot 29
- 2317 Eagle Shot Ct Unit Lot 30
- 2320 Eagle Shot Ct Unit Lot 20
- 2034 Eagle Shot Ct Unit 24
- 3817 Fairway View Dr Unit Lot 10
- 2324 Eagle Shot Ct Unit Lot 19
- 2605 Bloomsberry Ridge Dr
- 2030 Prairie Ridge Ct
