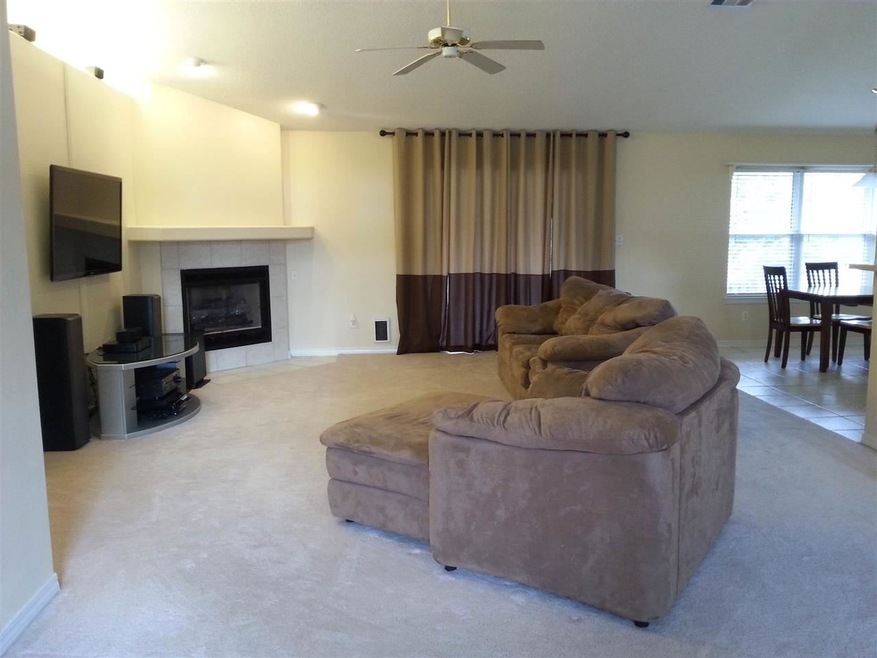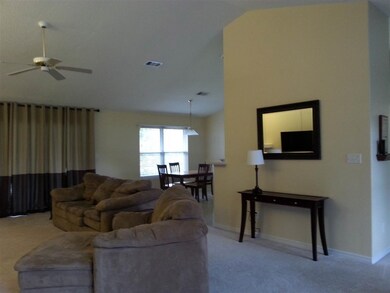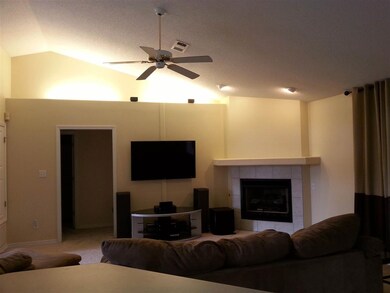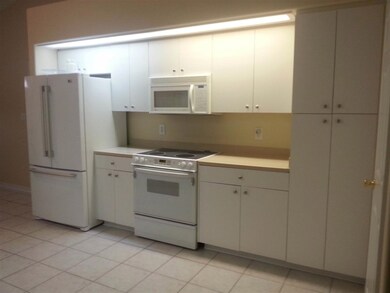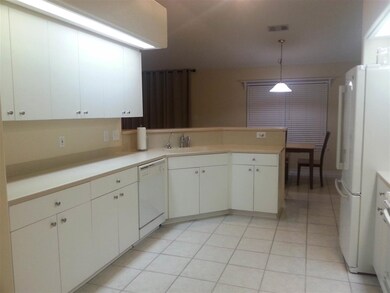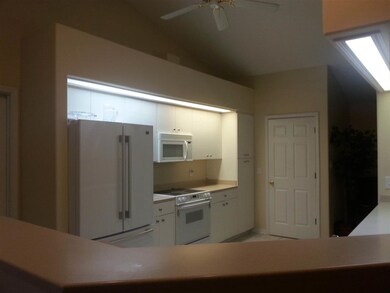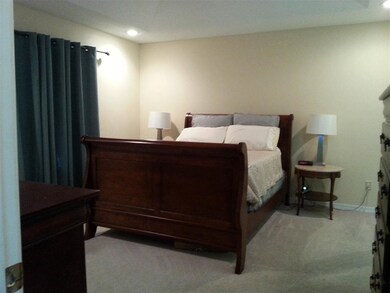
2036 Hamilton Crossing Dr Cantonment, FL 32533
Highlights
- Spa
- Traditional Architecture
- Solid Surface Countertops
- Vaulted Ceiling
- Jetted Tub in Primary Bathroom
- Screened Porch
About This Home
As of September 2018Energy efficient brick home that is move in ready. 1806 square feet, 3 bedroom 2 bathroom home with formal dining area, tile floors in the kitchen and bathrooms, and an oversized master walk-in closet. Home features an open floor plan, vaulted ceilings, vinyl framed windows, corian counter tops, French door refrigerator and electric glass top stove. Extra-large rear screened in porch overlooking fenced in back yard and a green belt. Home has a new 60 gallon heat pump water heater which is the most efficient, and cheapest way to heat water that technology has to offer. The upgraded water heater also provides air conditioning for the two car garage when heating water. This home is located on a cul-de-sac in a quiet, family friendly neighborhood. Home is in an excellent and desirable school district (Lipscomb, Ransom, and Tate). Please contact seller by phone 850-257-4496 or email to set up an appointment to see this home. Seller is requesting a pre-approval letter from lender to show home. Seller will provide a 1 year home warranty.
Last Agent to Sell the Property
Keith Gordon
GETMOREOFFERS Listed on: 04/02/2014
Last Buyer's Agent
CHRIS AIKEN
CENTURY 21 AMERISOUTH REALTY
Home Details
Home Type
- Single Family
Est. Annual Taxes
- $2,143
Year Built
- Built in 1998
Lot Details
- 10,019 Sq Ft Lot
- Cul-De-Sac
HOA Fees
- $13 Monthly HOA Fees
Parking
- 2 Car Garage
Home Design
- Traditional Architecture
- Brick Exterior Construction
- Slab Foundation
- Frame Construction
- Composition Roof
Interior Spaces
- 1,806 Sq Ft Home
- 1-Story Property
- Vaulted Ceiling
- Ceiling Fan
- Fireplace
- Blinds
- Combination Dining and Living Room
- Screened Porch
- Fire and Smoke Detector
Kitchen
- Breakfast Area or Nook
- Eat-In Kitchen
- Breakfast Bar
- <<microwave>>
- Dishwasher
- Solid Surface Countertops
- Disposal
Flooring
- Carpet
- Tile
Bedrooms and Bathrooms
- 3 Bedrooms
- Walk-In Closet
- 2 Full Bathrooms
- Dual Vanity Sinks in Primary Bathroom
- Jetted Tub in Primary Bathroom
- Soaking Tub
- Spa Bath
- Separate Shower
Laundry
- Laundry Room
- Washer and Dryer Hookup
Schools
- Lipscomb Elementary School
- Ransom Middle School
- Tate High School
Utilities
- Central Heating and Cooling System
- Underground Utilities
- ENERGY STAR Qualified Water Heater
- High Speed Internet
- Cable TV Available
Additional Features
- ENERGY STAR Qualified Equipment for Heating
- Spa
Community Details
- Hamilton Crossing Subdivision
Listing and Financial Details
- Home warranty included in the sale of the property
- Assessor Parcel Number 201N301402019001
Ownership History
Purchase Details
Home Financials for this Owner
Home Financials are based on the most recent Mortgage that was taken out on this home.Purchase Details
Home Financials for this Owner
Home Financials are based on the most recent Mortgage that was taken out on this home.Purchase Details
Home Financials for this Owner
Home Financials are based on the most recent Mortgage that was taken out on this home.Purchase Details
Home Financials for this Owner
Home Financials are based on the most recent Mortgage that was taken out on this home.Purchase Details
Purchase Details
Purchase Details
Home Financials for this Owner
Home Financials are based on the most recent Mortgage that was taken out on this home.Purchase Details
Home Financials for this Owner
Home Financials are based on the most recent Mortgage that was taken out on this home.Similar Homes in the area
Home Values in the Area
Average Home Value in this Area
Purchase History
| Date | Type | Sale Price | Title Company |
|---|---|---|---|
| Warranty Deed | $180,500 | Emerald Coast Title Inc | |
| Warranty Deed | $150,000 | Surety Land Title Of Fl Llc | |
| Warranty Deed | $142,000 | Reliable Land Title Corp | |
| Warranty Deed | $213,900 | -- | |
| Warranty Deed | $140,700 | -- | |
| Warranty Deed | $130,000 | -- | |
| Warranty Deed | $114,900 | -- | |
| Warranty Deed | $22,500 | -- |
Mortgage History
| Date | Status | Loan Amount | Loan Type |
|---|---|---|---|
| Open | $12,588 | FHA | |
| Open | $183,658 | New Conventional | |
| Previous Owner | $147,283 | FHA | |
| Previous Owner | $10,000 | Stand Alone Second | |
| Previous Owner | $138,400 | Purchase Money Mortgage | |
| Previous Owner | $189,900 | Balloon | |
| Previous Owner | $200,000 | Credit Line Revolving | |
| Previous Owner | $12,370 | New Conventional | |
| Previous Owner | $117,150 | VA | |
| Previous Owner | $98,880 | No Value Available |
Property History
| Date | Event | Price | Change | Sq Ft Price |
|---|---|---|---|---|
| 09/07/2018 09/07/18 | Sold | $180,500 | +0.3% | $100 / Sq Ft |
| 07/26/2018 07/26/18 | Pending | -- | -- | -- |
| 07/18/2018 07/18/18 | For Sale | $179,900 | +19.9% | $100 / Sq Ft |
| 08/25/2014 08/25/14 | Sold | $150,000 | -9.0% | $83 / Sq Ft |
| 07/04/2014 07/04/14 | Pending | -- | -- | -- |
| 04/02/2014 04/02/14 | For Sale | $164,900 | -- | $91 / Sq Ft |
Tax History Compared to Growth
Tax History
| Year | Tax Paid | Tax Assessment Tax Assessment Total Assessment is a certain percentage of the fair market value that is determined by local assessors to be the total taxable value of land and additions on the property. | Land | Improvement |
|---|---|---|---|---|
| 2024 | $2,143 | $192,570 | -- | -- |
| 2023 | $2,143 | $186,962 | $0 | $0 |
| 2022 | $2,085 | $181,517 | $0 | $0 |
| 2021 | $2,134 | $176,231 | $0 | $0 |
| 2020 | $1,960 | $173,798 | $0 | $0 |
| 2019 | $1,923 | $169,891 | $0 | $0 |
| 2018 | $1,676 | $149,319 | $0 | $0 |
| 2017 | $1,670 | $146,248 | $0 | $0 |
| 2016 | $1,656 | $143,240 | $0 | $0 |
| 2015 | $1,644 | $142,245 | $0 | $0 |
| 2014 | $1,406 | $125,756 | $0 | $0 |
Agents Affiliated with this Home
-
Brandee Cassell

Seller's Agent in 2018
Brandee Cassell
KELLER WILLIAMS REALTY GULF COAST
(850) 554-5536
2 in this area
75 Total Sales
-
Angelia Green

Buyer's Agent in 2018
Angelia Green
Better Homes and Gardens Real Estate Main Street Properties
(850) 292-2387
8 in this area
60 Total Sales
-
K
Seller's Agent in 2014
Keith Gordon
GETMOREOFFERS
-
C
Buyer's Agent in 2014
CHRIS AIKEN
CENTURY 21 AMERISOUTH REALTY
Map
Source: Pensacola Association of REALTORS®
MLS Number: 460585
APN: 20-1N-30-1402-019-001
- 2042 Hamilton Crossing Dr
- 1300 Kings Way Dr
- 2020 Hamilton Crossing Dr
- 1850 Kings Way Dr
- 1810 Winding Creek Cir
- 1440 Kingslake Dr
- 404 Kilkenny Way
- 2345 Pompano Rd
- 1476 Longbranch Dr
- 1468 Longbranch Dr
- 1825 Peace Terrace
- 1441 Longbranch Dr
- 1610 Brampton Way
- 1450 Longbranch Dr
- 1279 Lake Dr
- 417 Childers St
- 11436 High Springs Rd
- 2430 Old Chemstrand Rd
- 11705 Cabot St
- 11401 Johnstone Dr
