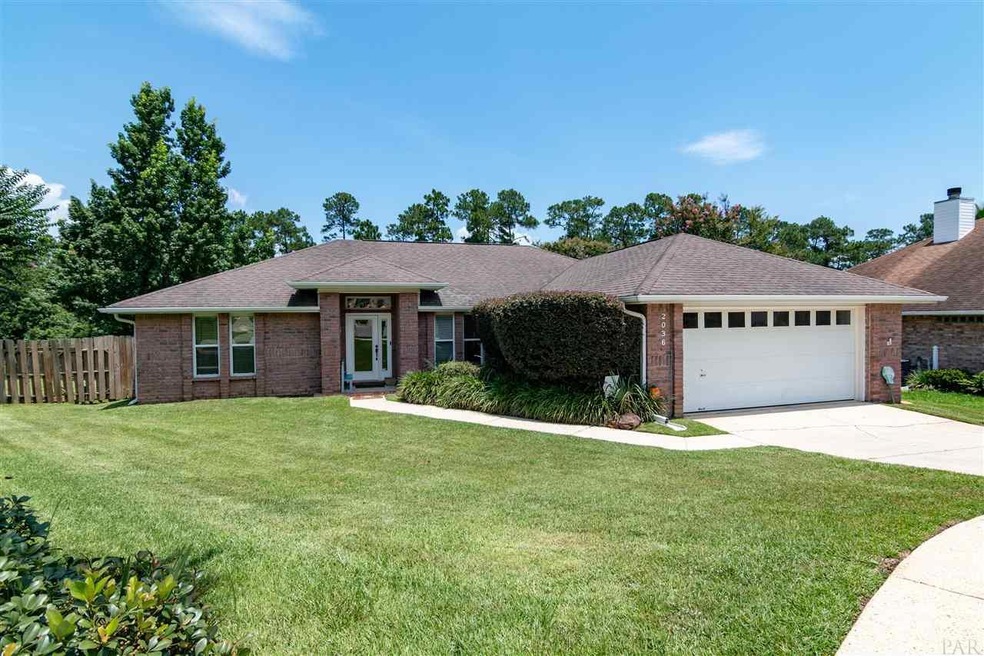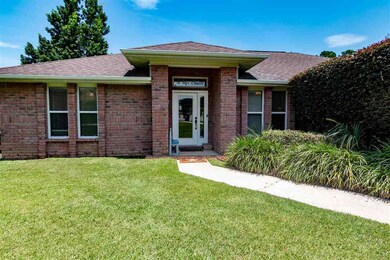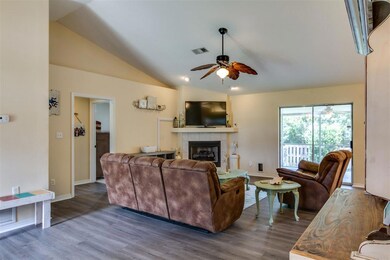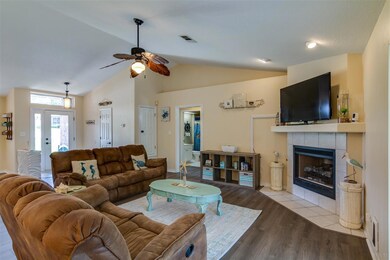
2036 Hamilton Crossing Dr Cantonment, FL 32533
Highlights
- Cathedral Ceiling
- Softwood Flooring
- Screened Porch
- Traditional Architecture
- Solid Surface Countertops
- Breakfast Area or Nook
About This Home
As of September 2018Hamilton Crossing Subdivision!! BRAND NEW A/C UNIT JUST INSTALLED……. PERFECT FOR THIS FLORIDA WEATHER! Move-in-ready 3 Bedroom 2 Bath home, cul-de-sac lot, conveniently located to I-10, Navy Federal Credit Union, UWF and more! As you walk through the front door you are greeted with new wood laminate flooring in the living and dining room. The living area offers vaulted ceilings and a gas fireplace for those chilly nights. The kitchen is equipped with plenty of storage and counter top space (Corian), dishwasher, garbage disposal, refrigerator, built-in microwave, oven and and upgraded sink/faucet. The Master Suite is tucked away on one side of the house for additional privacy and has a trey ceiling, spacious bath walk-in-closet, double sinks, garden tub & linen closet…. a must see! The (Large) Screened in Porch recently had a face lift with new tile flooring that looks like wood and ceiling fan for those toasty evenings. The backyard is completely fenced in with a green-belt behind for additional privacy. The neighborhood has sidewalks and underground utilities. Schedule a showing
Last Agent to Sell the Property
KELLER WILLIAMS REALTY GULF COAST Listed on: 07/18/2018

Home Details
Home Type
- Single Family
Est. Annual Taxes
- $2,143
Year Built
- Built in 1999
Lot Details
- 10,019 Sq Ft Lot
- Cul-De-Sac
- Privacy Fence
- Back Yard Fenced
HOA Fees
- $13 Monthly HOA Fees
Parking
- 2 Car Garage
Home Design
- Traditional Architecture
- Slab Foundation
- Frame Construction
- Shingle Roof
- Ridge Vents on the Roof
Interior Spaces
- 1,806 Sq Ft Home
- 1-Story Property
- Cathedral Ceiling
- Ceiling Fan
- Recessed Lighting
- Fireplace
- Double Pane Windows
- Blinds
- Combination Dining and Living Room
- Screened Porch
- Inside Utility
- Fire and Smoke Detector
Kitchen
- Breakfast Area or Nook
- <<builtInMicrowave>>
- Dishwasher
- Solid Surface Countertops
- Disposal
Flooring
- Softwood
- Carpet
- Laminate
- Tile
Bedrooms and Bathrooms
- 3 Bedrooms
- Split Bedroom Floorplan
- Walk-In Closet
- 2 Full Bathrooms
- Tile Bathroom Countertop
- Dual Vanity Sinks in Primary Bathroom
- Soaking Tub
- Separate Shower
Laundry
- Laundry Room
- Washer and Dryer Hookup
Schools
- Lipscomb Elementary School
- Ransom Middle School
- Tate High School
Utilities
- Central Heating and Cooling System
- Baseboard Heating
- Underground Utilities
- Electric Water Heater
- High Speed Internet
- Cable TV Available
Additional Features
- Energy-Efficient Insulation
- Rain Gutters
Community Details
- Hamilton Crossing Subdivision
Listing and Financial Details
- Assessor Parcel Number 201N301402019001
Ownership History
Purchase Details
Home Financials for this Owner
Home Financials are based on the most recent Mortgage that was taken out on this home.Purchase Details
Home Financials for this Owner
Home Financials are based on the most recent Mortgage that was taken out on this home.Purchase Details
Home Financials for this Owner
Home Financials are based on the most recent Mortgage that was taken out on this home.Purchase Details
Home Financials for this Owner
Home Financials are based on the most recent Mortgage that was taken out on this home.Purchase Details
Purchase Details
Purchase Details
Home Financials for this Owner
Home Financials are based on the most recent Mortgage that was taken out on this home.Purchase Details
Home Financials for this Owner
Home Financials are based on the most recent Mortgage that was taken out on this home.Similar Homes in the area
Home Values in the Area
Average Home Value in this Area
Purchase History
| Date | Type | Sale Price | Title Company |
|---|---|---|---|
| Warranty Deed | $180,500 | Emerald Coast Title Inc | |
| Warranty Deed | $150,000 | Surety Land Title Of Fl Llc | |
| Warranty Deed | $142,000 | Reliable Land Title Corp | |
| Warranty Deed | $213,900 | -- | |
| Warranty Deed | $140,700 | -- | |
| Warranty Deed | $130,000 | -- | |
| Warranty Deed | $114,900 | -- | |
| Warranty Deed | $22,500 | -- |
Mortgage History
| Date | Status | Loan Amount | Loan Type |
|---|---|---|---|
| Open | $12,588 | FHA | |
| Open | $183,658 | New Conventional | |
| Previous Owner | $147,283 | FHA | |
| Previous Owner | $10,000 | Stand Alone Second | |
| Previous Owner | $138,400 | Purchase Money Mortgage | |
| Previous Owner | $189,900 | Balloon | |
| Previous Owner | $200,000 | Credit Line Revolving | |
| Previous Owner | $12,370 | New Conventional | |
| Previous Owner | $117,150 | VA | |
| Previous Owner | $98,880 | No Value Available |
Property History
| Date | Event | Price | Change | Sq Ft Price |
|---|---|---|---|---|
| 09/07/2018 09/07/18 | Sold | $180,500 | +0.3% | $100 / Sq Ft |
| 07/26/2018 07/26/18 | Pending | -- | -- | -- |
| 07/18/2018 07/18/18 | For Sale | $179,900 | +19.9% | $100 / Sq Ft |
| 08/25/2014 08/25/14 | Sold | $150,000 | -9.0% | $83 / Sq Ft |
| 07/04/2014 07/04/14 | Pending | -- | -- | -- |
| 04/02/2014 04/02/14 | For Sale | $164,900 | -- | $91 / Sq Ft |
Tax History Compared to Growth
Tax History
| Year | Tax Paid | Tax Assessment Tax Assessment Total Assessment is a certain percentage of the fair market value that is determined by local assessors to be the total taxable value of land and additions on the property. | Land | Improvement |
|---|---|---|---|---|
| 2024 | $2,143 | $192,570 | -- | -- |
| 2023 | $2,143 | $186,962 | $0 | $0 |
| 2022 | $2,085 | $181,517 | $0 | $0 |
| 2021 | $2,134 | $176,231 | $0 | $0 |
| 2020 | $1,960 | $173,798 | $0 | $0 |
| 2019 | $1,923 | $169,891 | $0 | $0 |
| 2018 | $1,676 | $149,319 | $0 | $0 |
| 2017 | $1,670 | $146,248 | $0 | $0 |
| 2016 | $1,656 | $143,240 | $0 | $0 |
| 2015 | $1,644 | $142,245 | $0 | $0 |
| 2014 | $1,406 | $125,756 | $0 | $0 |
Agents Affiliated with this Home
-
Brandee Cassell

Seller's Agent in 2018
Brandee Cassell
KELLER WILLIAMS REALTY GULF COAST
(850) 554-5536
2 in this area
75 Total Sales
-
Angelia Green

Buyer's Agent in 2018
Angelia Green
Better Homes and Gardens Real Estate Main Street Properties
(850) 292-2387
8 in this area
60 Total Sales
-
K
Seller's Agent in 2014
Keith Gordon
GETMOREOFFERS
-
C
Buyer's Agent in 2014
CHRIS AIKEN
CENTURY 21 AMERISOUTH REALTY
Map
Source: Pensacola Association of REALTORS®
MLS Number: 539495
APN: 20-1N-30-1402-019-001
- 2042 Hamilton Crossing Dr
- 1300 Kings Way Dr
- 2020 Hamilton Crossing Dr
- 1850 Kings Way Dr
- 1810 Winding Creek Cir
- 1440 Kingslake Dr
- 404 Kilkenny Way
- 2345 Pompano Rd
- 1476 Longbranch Dr
- 1468 Longbranch Dr
- 1825 Peace Terrace
- 1441 Longbranch Dr
- 1610 Brampton Way
- 1450 Longbranch Dr
- 1279 Lake Dr
- 417 Childers St
- 11436 High Springs Rd
- 2430 Old Chemstrand Rd
- 11705 Cabot St
- 11401 Johnstone Dr






