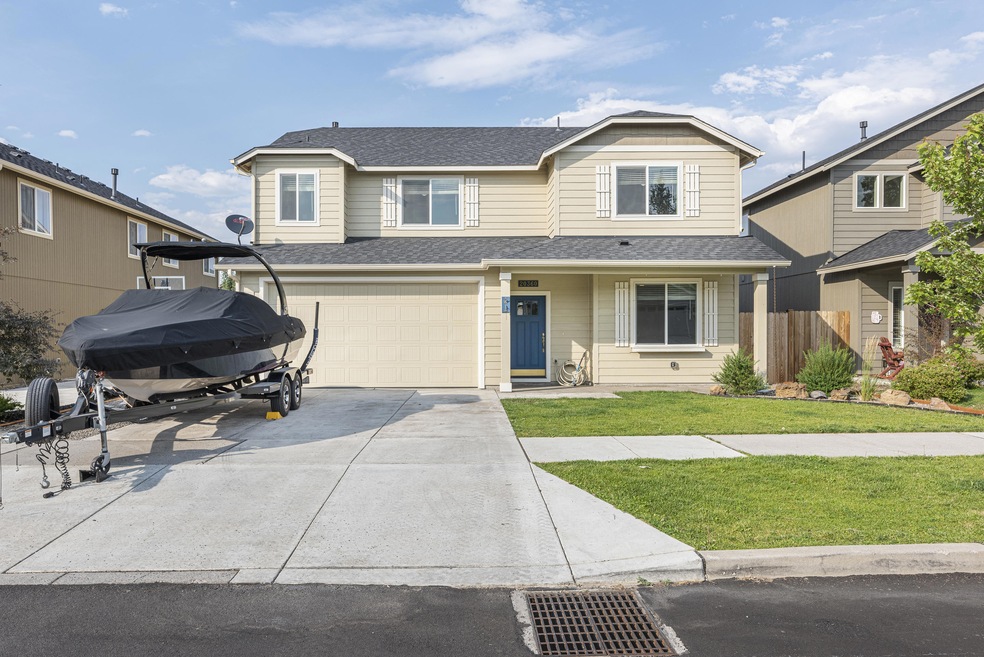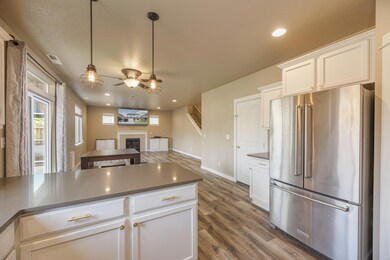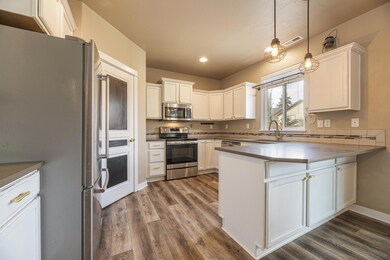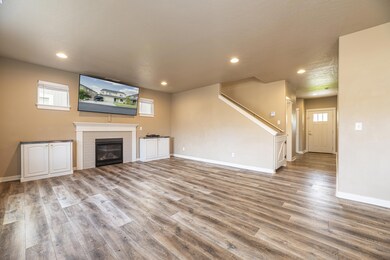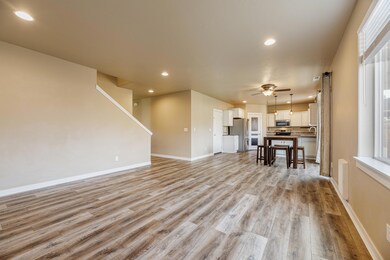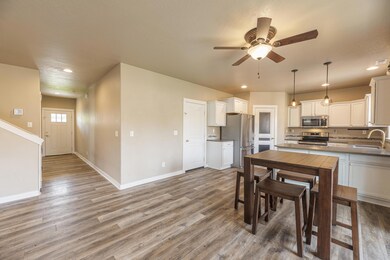
20360 Lois Way Bend, OR 97702
Old Farm District NeighborhoodHighlights
- Open Floorplan
- Territorial View
- Great Room
- Craftsman Architecture
- Vaulted Ceiling
- No HOA
About This Home
As of November 2021This stunning home is located in the desirable SE side of Bend in the Bailey Estates Subdivision. You'll appreciate the close proximity to lots of shops, restaurants, and easy access to the parkway. Walking in to this craftsman-style home you'll find an open floor plan, featuring a stunning kitchen with freshly refinished cabinets, quartz countertops, full tile backsplash, stainless steel appliances, large island, and pantry. Open the door to a welcoming entry with lots of light and an office/den/5th bedroom on the main floor with four other bedrooms upstairs, two and half bathrooms, an inviting gas fireplace, convenient upstairs laundry, as well as a large primary suite with walk-in closet and luxurious master bath. The exterior truly shines with two car deep set garage, fully fence yard, covered back patio area, a 10 ft x 16 ft workshop with vacuum system, and nice sized yard with front and back underground sprinkler system. Come meet your new home!!
Last Agent to Sell the Property
Crystal Brae
Fred Real Estate Group License #201241047 Listed on: 08/05/2021
Last Buyer's Agent
Crystal Brae
West and Main Homes License #201241047
Home Details
Home Type
- Single Family
Est. Annual Taxes
- $3,515
Year Built
- Built in 2017
Lot Details
- 5,227 Sq Ft Lot
- Fenced
- Drip System Landscaping
- Front and Back Yard Sprinklers
- Property is zoned RS, RS
Parking
- 2 Car Garage
- Alley Access
- Garage Door Opener
- Driveway
Home Design
- Craftsman Architecture
- Stem Wall Foundation
- Frame Construction
- Composition Roof
Interior Spaces
- 2,221 Sq Ft Home
- 2-Story Property
- Open Floorplan
- Vaulted Ceiling
- Ceiling Fan
- Gas Fireplace
- Double Pane Windows
- Low Emissivity Windows
- Vinyl Clad Windows
- Family Room with Fireplace
- Great Room
- Living Room
- Dining Room
- Home Office
- Territorial Views
Kitchen
- Eat-In Kitchen
- Breakfast Bar
- <<OvenToken>>
- Cooktop<<rangeHoodToken>>
- <<microwave>>
- Dishwasher
- Kitchen Island
- Disposal
Flooring
- Carpet
- CRI Green Label Plus Certified Carpet
- Laminate
- Vinyl
Bedrooms and Bathrooms
- 4 Bedrooms
- Linen Closet
- Walk-In Closet
- Double Vanity
- Soaking Tub
- <<tubWithShowerToken>>
Laundry
- Laundry Room
- Dryer
- Washer
Home Security
- Carbon Monoxide Detectors
- Fire and Smoke Detector
Eco-Friendly Details
- ENERGY STAR Qualified Equipment for Heating
- Drip Irrigation
Outdoor Features
- Patio
- Shed
- Storage Shed
Schools
- Silver Rail Elementary School
- High Desert Middle School
- Bend Sr High School
Utilities
- ENERGY STAR Qualified Air Conditioning
- Forced Air Heating and Cooling System
- Heating System Uses Natural Gas
- Water Heater
Community Details
- No Home Owners Association
- Bailey Subdivision
Listing and Financial Details
- Tax Lot 52
- Assessor Parcel Number 259893
Ownership History
Purchase Details
Home Financials for this Owner
Home Financials are based on the most recent Mortgage that was taken out on this home.Purchase Details
Home Financials for this Owner
Home Financials are based on the most recent Mortgage that was taken out on this home.Purchase Details
Home Financials for this Owner
Home Financials are based on the most recent Mortgage that was taken out on this home.Purchase Details
Home Financials for this Owner
Home Financials are based on the most recent Mortgage that was taken out on this home.Purchase Details
Home Financials for this Owner
Home Financials are based on the most recent Mortgage that was taken out on this home.Similar Homes in Bend, OR
Home Values in the Area
Average Home Value in this Area
Purchase History
| Date | Type | Sale Price | Title Company |
|---|---|---|---|
| Warranty Deed | $635,000 | Amerititle | |
| Warranty Deed | $625,000 | Western Title & Escrow | |
| Interfamily Deed Transfer | -- | Western Title & Escrow | |
| Warranty Deed | $356,458 | Western Title | |
| Warranty Deed | $356,458 | Western Title & Escrow |
Mortgage History
| Date | Status | Loan Amount | Loan Type |
|---|---|---|---|
| Open | $603,250 | New Conventional | |
| Previous Owner | $345,444 | FHA | |
| Previous Owner | $348,697 | FHA | |
| Previous Owner | $348,697 | FHA |
Property History
| Date | Event | Price | Change | Sq Ft Price |
|---|---|---|---|---|
| 11/17/2021 11/17/21 | Sold | $635,000 | -2.2% | $286 / Sq Ft |
| 10/22/2021 10/22/21 | Pending | -- | -- | -- |
| 08/02/2021 08/02/21 | For Sale | $649,000 | +3.8% | $292 / Sq Ft |
| 07/01/2021 07/01/21 | Sold | $625,000 | -3.8% | $281 / Sq Ft |
| 06/14/2021 06/14/21 | Pending | -- | -- | -- |
| 06/11/2021 06/11/21 | For Sale | $650,000 | +82.3% | $293 / Sq Ft |
| 02/09/2018 02/09/18 | Sold | $356,458 | +2.7% | $163 / Sq Ft |
| 09/29/2017 09/29/17 | Pending | -- | -- | -- |
| 09/04/2017 09/04/17 | For Sale | $346,990 | -- | $158 / Sq Ft |
Tax History Compared to Growth
Tax History
| Year | Tax Paid | Tax Assessment Tax Assessment Total Assessment is a certain percentage of the fair market value that is determined by local assessors to be the total taxable value of land and additions on the property. | Land | Improvement |
|---|---|---|---|---|
| 2024 | $4,278 | $255,480 | -- | -- |
| 2023 | $3,965 | $248,040 | $0 | $0 |
| 2022 | $3,700 | $233,810 | $0 | $0 |
| 2021 | $3,705 | $227,000 | $0 | $0 |
| 2020 | $3,515 | $227,000 | $0 | $0 |
| 2019 | $3,417 | $220,390 | $0 | $0 |
| 2018 | $2,668 | $171,890 | $0 | $0 |
| 2017 | $835 | $53,820 | $0 | $0 |
| 2016 | $796 | $52,260 | $0 | $0 |
| 2015 | $774 | $50,740 | $0 | $0 |
| 2014 | $504 | $33,940 | $0 | $0 |
Agents Affiliated with this Home
-
C
Seller's Agent in 2021
Crystal Brae
Fred Real Estate Group
-
D
Seller's Agent in 2021
David Shanks
Bend Dreams Realty LLC
-
Rian Palfrey

Seller Co-Listing Agent in 2021
Rian Palfrey
Bend Dreams Realty LLC
(541) 788-8555
2 in this area
51 Total Sales
-
M
Seller's Agent in 2018
Michelle Baker
New Home Star Oregon, LLC
Map
Source: Oregon Datashare
MLS Number: 220128803
APN: 259893
- 20392 SE Lois Way
- 20372 Sonata Way
- 61416 SE Lana Way
- 61398 SE Matthew St
- 61528 Parrell Rd
- 61531 SE Jennifer Ln Unit 1 & 2
- 61364 SE Matthew St
- 20542 Barrows Ct
- 61413 SE Daybreak
- 61538 Brosterhous Rd
- 20560 Kira Dr Unit 371
- 61467 Kobe St Unit 344
- 61475 Kobe St Unit 342
- 20572 Kira Dr Unit 369
- 20289 Knightsbridge Place
- 20588 Kira Dr Unit 365
- 20269 Knightsbridge Place
- 20599 Kira Dr Unit 382
- 20603 Kira Dr Unit 383
- 61304 SE Wizard Ln Unit 11
