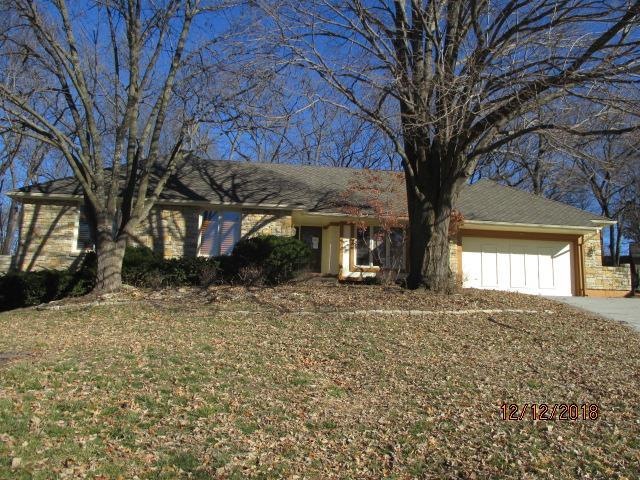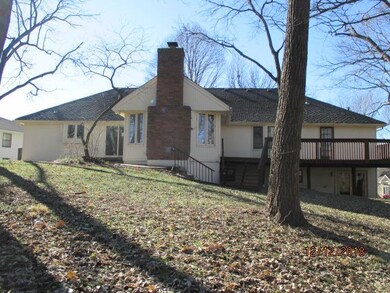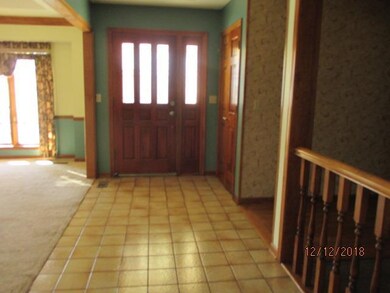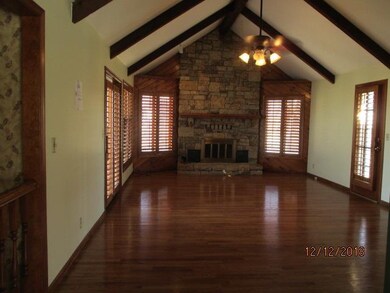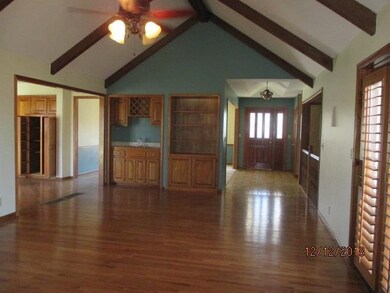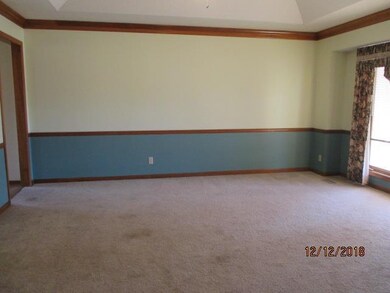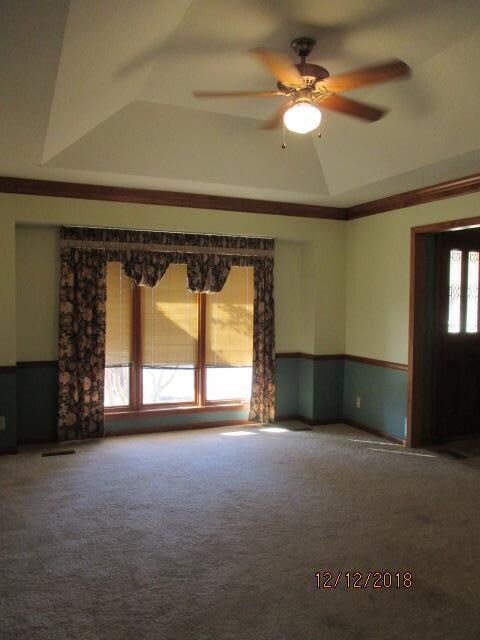
2038 SW 4th St Lees Summit, MO 64081
Highlights
- 20,061 Sq Ft lot
- Deck
- Vaulted Ceiling
- Pleasant Lea Middle School Rated A-
- Recreation Room
- Ranch Style House
About This Home
As of January 2019This spacious ranch has much to offer! Vaulted great rm with fireplace makes cold winter nights cozy. Large master suite with 2 walk in closets, opens to deck. Lower level rec room with wet bar offers abundant space for entertaining, walks out to covered patio.. Extra large room with daylight windows, large walk in closet. 3rd full bath with dbl vanity. Large storage area and possible workshop. So much more to see! Great location. With TLC this can easily be decorated to become your dream home. Sold "AS IS CONDITION" No Warranties Expressed or Implied. Inspections are for knowledge of Buyer(s) only. "This property may qualify for Seller financing (Vendee)". Send proof of funds or pre-approval letter, if LLC etc. please send with offer. WAITING FOR ACCEPTED CONTRACT. Thanks for showing
Last Agent to Sell the Property
Realty Executives License #1999128227 Listed on: 12/12/2018

Last Buyer's Agent
Treasa Hershberger
Chartwell Realty LLC License #2001031445
Home Details
Home Type
- Single Family
Est. Annual Taxes
- $3,027
Year Built
- Built in 1984
Lot Details
- 0.46 Acre Lot
- Cul-De-Sac
- Sprinkler System
- Many Trees
Parking
- 2 Car Attached Garage
- Front Facing Garage
Home Design
- Ranch Style House
- Traditional Architecture
- Frame Construction
- Composition Roof
- Stone Trim
Interior Spaces
- Wet Bar
- Vaulted Ceiling
- Ceiling Fan
- Fireplace With Gas Starter
- Family Room with Fireplace
- Great Room
- Formal Dining Room
- Recreation Room
- Wood Flooring
- Fire and Smoke Detector
Kitchen
- <<doubleOvenToken>>
- Cooktop<<rangeHoodToken>>
- Dishwasher
- Wood Stained Kitchen Cabinets
- Disposal
Bedrooms and Bathrooms
- 3 Bedrooms
- Walk-In Closet
Finished Basement
- Walk-Out Basement
- Basement Fills Entire Space Under The House
Outdoor Features
- Deck
- Enclosed patio or porch
Utilities
- Forced Air Heating and Cooling System
Community Details
- Ravencrest Subdivision
Listing and Financial Details
- Exclusions: Sold AS IS
- Assessor Parcel Number 62-510-01-11-00-0-00-000
Ownership History
Purchase Details
Home Financials for this Owner
Home Financials are based on the most recent Mortgage that was taken out on this home.Purchase Details
Purchase Details
Purchase Details
Home Financials for this Owner
Home Financials are based on the most recent Mortgage that was taken out on this home.Purchase Details
Home Financials for this Owner
Home Financials are based on the most recent Mortgage that was taken out on this home.Similar Homes in Lees Summit, MO
Home Values in the Area
Average Home Value in this Area
Purchase History
| Date | Type | Sale Price | Title Company |
|---|---|---|---|
| Warranty Deed | -- | None Available | |
| Special Warranty Deed | -- | None Available | |
| Trustee Deed | $260,555 | None Available | |
| Interfamily Deed Transfer | -- | Continental Title | |
| Warranty Deed | -- | Kansas City Title Inc |
Mortgage History
| Date | Status | Loan Amount | Loan Type |
|---|---|---|---|
| Open | $220,000 | New Conventional | |
| Closed | $216,500 | New Conventional | |
| Closed | $210,000 | New Conventional | |
| Previous Owner | $269,676 | VA | |
| Previous Owner | $224,000 | Credit Line Revolving |
Property History
| Date | Event | Price | Change | Sq Ft Price |
|---|---|---|---|---|
| 01/29/2019 01/29/19 | Sold | -- | -- | -- |
| 12/26/2018 12/26/18 | Pending | -- | -- | -- |
| 12/12/2018 12/12/18 | Price Changed | $249,900 | +0.4% | $66 / Sq Ft |
| 12/12/2018 12/12/18 | For Sale | $249,000 | -9.5% | $66 / Sq Ft |
| 06/05/2014 06/05/14 | Sold | -- | -- | -- |
| 05/13/2014 05/13/14 | Pending | -- | -- | -- |
| 04/09/2014 04/09/14 | For Sale | $275,000 | -- | $72 / Sq Ft |
Tax History Compared to Growth
Tax History
| Year | Tax Paid | Tax Assessment Tax Assessment Total Assessment is a certain percentage of the fair market value that is determined by local assessors to be the total taxable value of land and additions on the property. | Land | Improvement |
|---|---|---|---|---|
| 2024 | $4,045 | $56,430 | $12,730 | $43,700 |
| 2023 | $4,045 | $56,430 | $12,730 | $43,700 |
| 2022 | $3,988 | $49,400 | $14,298 | $35,102 |
| 2021 | $4,070 | $49,400 | $14,298 | $35,102 |
| 2020 | $3,739 | $44,936 | $14,298 | $30,638 |
| 2019 | $3,637 | $44,936 | $14,298 | $30,638 |
| 2018 | $1,010,994 | $33,845 | $3,237 | $30,608 |
| 2017 | $2,952 | $33,845 | $3,237 | $30,608 |
| 2016 | $2,593 | $29,431 | $3,306 | $26,125 |
| 2014 | $2,346 | $26,104 | $3,522 | $22,582 |
Agents Affiliated with this Home
-
Susan Burnett
S
Seller's Agent in 2019
Susan Burnett
Realty Executives
(816) 246-7500
1 in this area
11 Total Sales
-
T
Buyer's Agent in 2019
Treasa Hershberger
Chartwell Realty LLC
-
Rob Ellerman

Seller's Agent in 2014
Rob Ellerman
ReeceNichols - Lees Summit
(816) 304-4434
1,152 in this area
5,205 Total Sales
-
Denise Sanker

Seller Co-Listing Agent in 2014
Denise Sanker
ReeceNichols - Lees Summit
(816) 679-8336
98 in this area
286 Total Sales
-
Yvonne Williams
Y
Buyer's Agent in 2014
Yvonne Williams
Williams Real Estate
(816) 761-5956
1 Total Sale
Map
Source: Heartland MLS
MLS Number: 2141477
APN: 62-510-01-11-00-0-00-000
- 320 SW Raven Ct
- 219 SW Pryor Rd
- 1921 SW 4th St
- 1925 SW 5th St
- 2201 SW Forestpark Cir
- 2017 SW Sterling Dr
- 313 SW Ensley Ln
- 118 NW Grady Ct
- 1808 SW 3rd St
- 109 NW Whitlock Dr
- 120 NW Whitlock Dr
- 2237 NW Killarney Ln
- 2123 NW Killarney Ln
- 601 SW Forestpark Ln
- 306 SW Milmar Ave
- 210 SW Murray Rd
- 2218 NW Killarney Ln
- 2117 NW O'Brien Rd
- 2055 NW O'Brien Rd
- 361 NW Patch Ct
