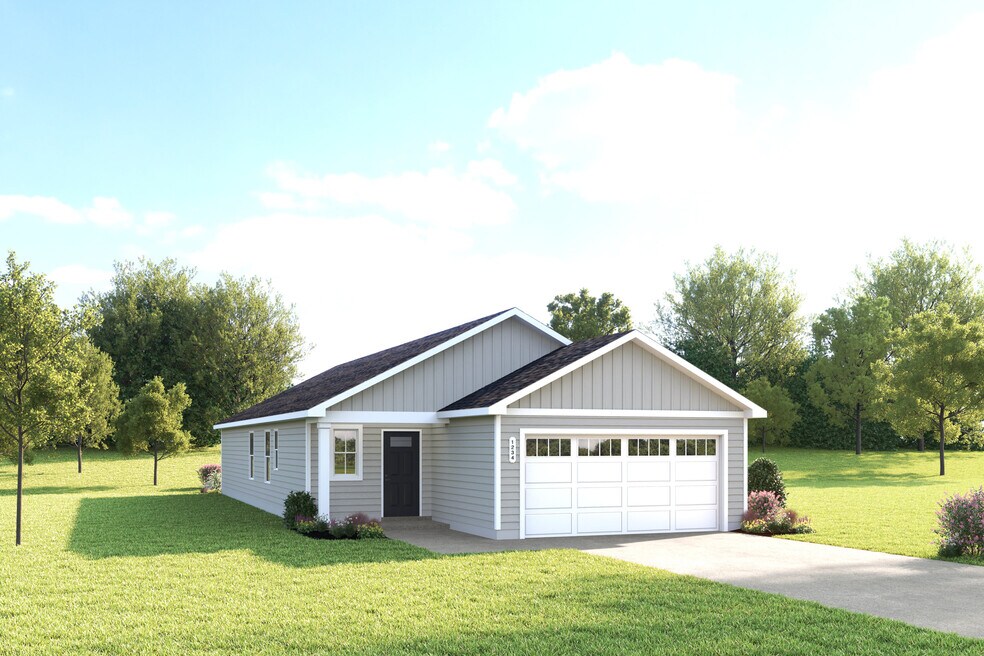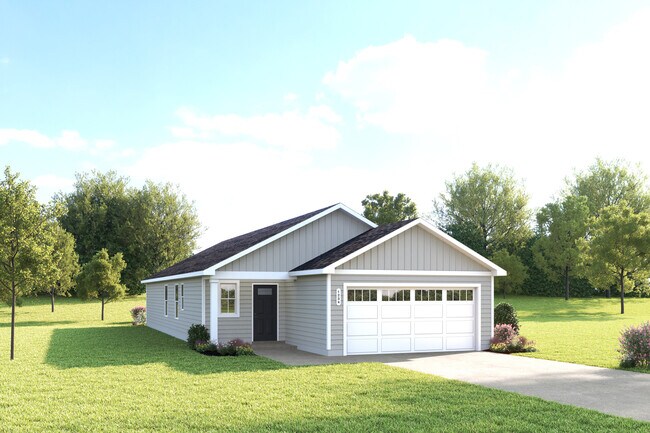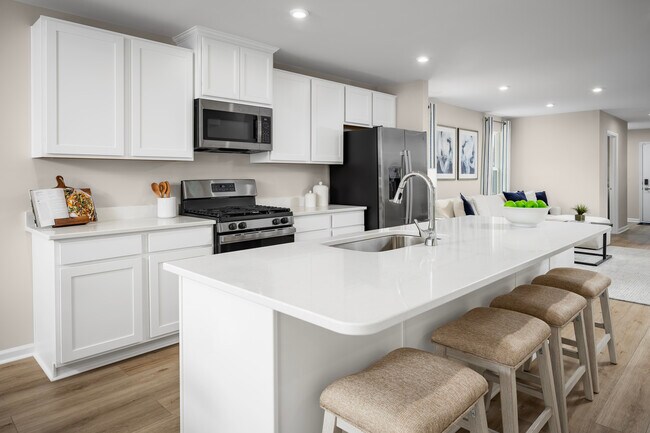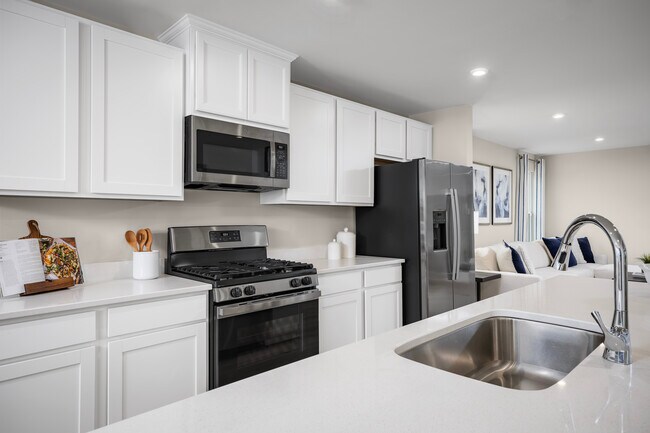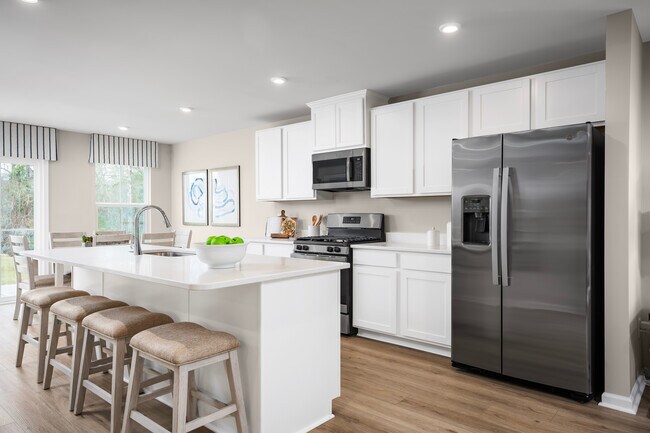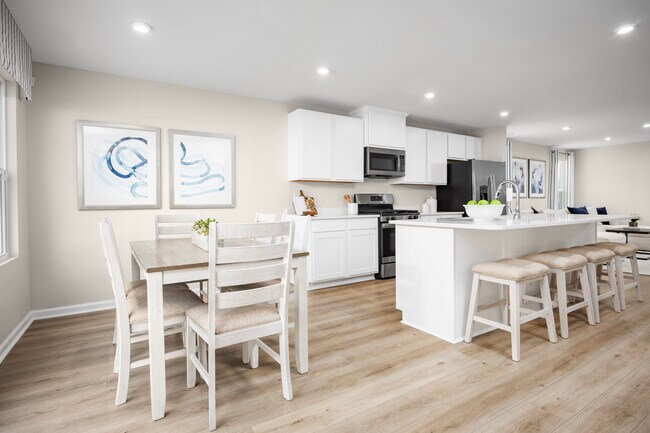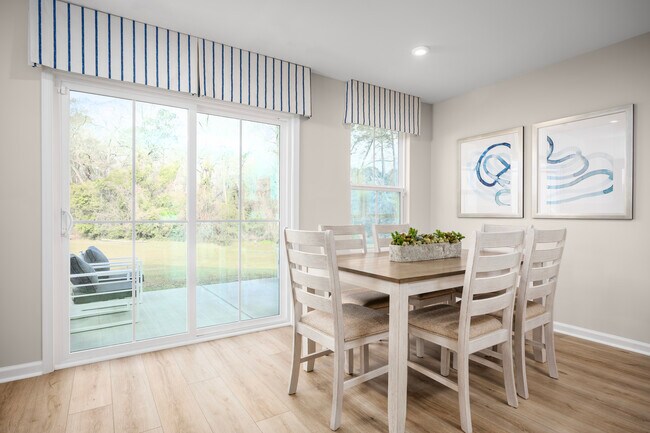
Estimated payment starting at $1,828/month
Total Views
2,879
3
Beds
2
Baths
1,434
Sq Ft
$204
Price per Sq Ft
Highlights
- New Construction
- Eat-In Gourmet Kitchen
- Great Room
- Palmetto Bays Elementary School Rated A-
- Primary Bedroom Suite
- Lawn
About This Floor Plan
This home is located at Rosewood Plan, Conway, SC 29526 and is currently priced at $291,990, approximately $203 per square foot. Rosewood Plan is a home located in Horry County with nearby schools including Palmetto Bays Elementary School, Black Water Middle School, and Carolina Forest High School.
Sales Office
Hours
| Monday |
10:00 AM - 5:00 PM
|
| Tuesday |
10:00 AM - 5:00 PM
|
| Wednesday |
10:00 AM - 5:00 PM
|
| Thursday |
10:00 AM - 5:00 PM
|
| Friday |
10:00 AM - 5:00 PM
|
| Saturday |
10:00 AM - 5:00 PM
|
| Sunday |
12:00 PM - 5:00 PM
|
Office Address
2039 Palm Meadows Way
Conway, SC 29526
Driving Directions
Home Details
Home Type
- Single Family
Lot Details
- Lawn
Parking
- 2 Car Attached Garage
- Front Facing Garage
Home Design
- New Construction
Interior Spaces
- 1-Story Property
- Great Room
- Dining Area
Kitchen
- Eat-In Gourmet Kitchen
- Kitchen Island
Bedrooms and Bathrooms
- 3 Bedrooms
- Primary Bedroom Suite
- Walk-In Closet
- 2 Full Bathrooms
- Primary bathroom on main floor
- Dual Vanity Sinks in Primary Bathroom
Laundry
- Laundry Room
- Laundry on main level
Community Details
- Community Pool
Map
Other Plans in Meadows Edge - Single Family Homes
About the Builder
Since 1948, Ryan Homes' passion and purpose has been in building beautiful places people love to call home. And while they've grown from a small, family-run business into one of the top five homebuilders in the nation, they've stayed true to the principles that have guided them from the beginning: unparalleled customer care, innovative designs, quality construction, affordable prices and desirable communities in prime locations.
Nearby Homes
- Meadows Edge - Single Family Homes
- Meadows Edge - Townhomes
- 1161 Oak Meadows Dr Unit Lot 140
- 1108 Oak Meadow Dr Unit Lot 129
- 1051 Irene Ct
- 1028 Colette Ct
- 4336 Parkland Dr Unit Legends Resort Parkl
- 4036 Girvan Dr
- 4389 Parkland Dr
- Lot 3 Myrtle Ridge Dr
- Lot 2 Myrtle Ridge Dr
- Lot 1 Myrtle Ridge Dr
- Lot 11 Professional Park Dr
- 4374 Winged Foot Ct
- Ridgefield
- 3538 Ashridge Way
- 5013 Gallop Ct
- 5017 Gallop Ct
- Somerset - Somerset Select Collection
- 8644 Farrier Dr
