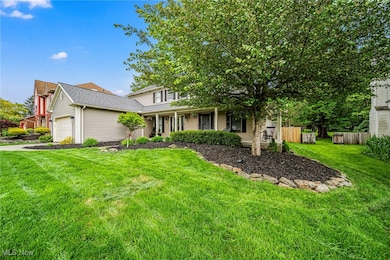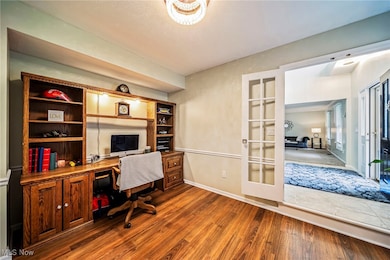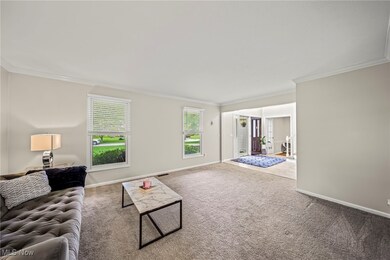
20393 Wildwood Ln Strongsville, OH 44149
Estimated payment $3,577/month
Highlights
- In Ground Pool
- Colonial Architecture
- Eat-In Kitchen
- Strongsville High School Rated A-
- Front Porch
- Built-In Features
About This Home
From the moment you pull up to the inviting wrap-around porch, you’ll know this one is special. Perfectly located on a quiet, .58-acre lot just minutes from Strongsville High School, parks, SouthPark Mall, restaurants, and Metroparks trails—this home offers the lifestyle you’ve been dreaming of. Inside, a dramatic two-story foyer sets the tone for light-filled living spaces with neutral tones, crown and chair rail molding, and stylish lighting throughout. The first-floor office with glass French doors can double as a fifth bedroom. The formal living room flows into the dining room, highlighted by a designer teardrop pendant—perfect for holiday dinners and special moments. The kitchen is the heart of the home—with endless cabinets, tons of counter space, an island, garden window, and a view of your private backyard. It opens to a cozy family room with beamed ceilings, built-in shelving, and a brick fireplace—all creating a warm, inviting vibe. Both spaces open to the backyard for seamless entertaining. Upstairs, the primary suite is a dream, featuring a tray ceiling, walk-in closet, and a stunning glamour bath with cathedral ceiling, soaking tub, walk-in shower, and dual vanity. Three more generously sized bedrooms, an updated second full bath, and great closet space complete the second floor. The finished basement adds even more: a rec room with wainscoting, a bonus room, and plenty of storage. Main-floor laundry, a powder room, and an attached 2-car garage add everyday ease. But the showstopper? The backyard oasis! Dive into summer with a newly lined inground pool, lush greenery, private patio, shed, and even a treehouse—all tucked into one of the most private and impressive backyards in the neighborhood. This home checks all the boxes—location, space, updates, and outdoor living. Don’t miss it—schedule your showing and fall in love!
Listing Agent
McDowell Homes Real Estate Services Brokerage Email: DeniseQuiggle@MCDhomes.com 440-251-9985 License #428259 Listed on: 05/30/2025

Co-Listing Agent
McDowell Homes Real Estate Services Brokerage Email: DeniseQuiggle@MCDhomes.com 440-251-9985 License #2015004626
Home Details
Home Type
- Single Family
Est. Annual Taxes
- $6,313
Year Built
- Built in 1991
Lot Details
- 0.57 Acre Lot
- Property is Fully Fenced
- Back Yard
HOA Fees
- $10 Monthly HOA Fees
Parking
- 2 Car Garage
- Garage Door Opener
- Driveway
Home Design
- Colonial Architecture
- Fiberglass Roof
- Asphalt Roof
- Aluminum Siding
- Vinyl Siding
Interior Spaces
- 2-Story Property
- Built-In Features
- Wood Burning Fireplace
- Finished Basement
Kitchen
- Eat-In Kitchen
- Range
- Microwave
- Dishwasher
- Kitchen Island
- Disposal
Bedrooms and Bathrooms
- 4 Bedrooms
- Walk-In Closet
- 2.5 Bathrooms
Laundry
- Dryer
- Washer
Home Security
- Carbon Monoxide Detectors
- Fire and Smoke Detector
Outdoor Features
- In Ground Pool
- Patio
- Front Porch
Utilities
- Forced Air Heating and Cooling System
- Heating System Uses Gas
Listing and Financial Details
- Assessor Parcel Number 393-33-093
Community Details
Overview
- Forest Glen Association
Amenities
- Shops
- Restaurant
Recreation
- Park
Map
Home Values in the Area
Average Home Value in this Area
Tax History
| Year | Tax Paid | Tax Assessment Tax Assessment Total Assessment is a certain percentage of the fair market value that is determined by local assessors to be the total taxable value of land and additions on the property. | Land | Improvement |
|---|---|---|---|---|
| 2024 | $6,313 | $134,470 | $31,640 | $102,830 |
| 2023 | $7,125 | $113,790 | $25,170 | $88,620 |
| 2022 | $7,073 | $113,790 | $25,170 | $88,620 |
| 2021 | $7,017 | $113,790 | $25,170 | $88,620 |
| 2020 | $7,212 | $103,460 | $22,890 | $80,570 |
| 2019 | $7,001 | $295,600 | $65,400 | $230,200 |
| 2018 | $6,249 | $103,460 | $22,890 | $80,570 |
| 2017 | $6,258 | $94,330 | $23,140 | $71,190 |
| 2016 | $6,207 | $94,330 | $23,140 | $71,190 |
| 2015 | $5,884 | $94,330 | $23,140 | $71,190 |
| 2014 | $5,884 | $88,170 | $21,630 | $66,540 |
Property History
| Date | Event | Price | Change | Sq Ft Price |
|---|---|---|---|---|
| 07/15/2025 07/15/25 | Price Changed | $549,000 | -2.8% | $124 / Sq Ft |
| 07/02/2025 07/02/25 | Price Changed | $565,000 | -2.6% | $128 / Sq Ft |
| 06/09/2025 06/09/25 | Price Changed | $579,900 | -3.3% | $131 / Sq Ft |
| 05/30/2025 05/30/25 | For Sale | $599,900 | -- | $136 / Sq Ft |
Purchase History
| Date | Type | Sale Price | Title Company |
|---|---|---|---|
| Survivorship Deed | $327,500 | None Available | |
| Survivorship Deed | $221,000 | -- | |
| Deed | $177,500 | -- | |
| Deed | -- | -- |
Mortgage History
| Date | Status | Loan Amount | Loan Type |
|---|---|---|---|
| Open | $339,290 | VA | |
| Closed | $100,000 | Credit Line Revolving | |
| Closed | $50,000 | Credit Line Revolving | |
| Closed | $20,000 | Credit Line Revolving | |
| Closed | $112,000 | Unknown |
Similar Homes in Strongsville, OH
Source: MLS Now
MLS Number: 5127011
APN: 393-33-093
- 20055 Wildwood Ln
- 19891 Bowman Dr
- 16315 Academy Dr
- 17360 Woodlawn Ct
- 19544 Echo Dr
- 19297 Lauren Way
- 19267 Bradford Ct
- 17758 Lyon Ln
- 15020 Sherwood Dr
- 20556 Drake Rd
- 20859 Parkwood Ln
- 20555 Hemlock Cir
- 20159 Ellsworth Dr
- 19445 Lunn Rd
- 15689 Prospect Rd
- 19598 E Kerry Place
- 19569 Winding Trail
- 18848 Pearl Rd
- 18630 Shurmer Rd
- 17971 Framingham Oval
- 16323 Chatman Dr
- 17016 Greenwood Dr
- 18447 Whitemarsh Ln
- 18447 Pearl Rd
- 19229 Pierce Dr Unit ID1061255P
- 20765 Silver Maple Ct
- 88 Fox Hollow Ln
- 18572 Royalton Rd
- 4100-4110 Skyview Dr
- 252 Cider Mill Ln
- 21600 Experience Way
- 12920 Fountain Ct
- 14800 Lenox Dr Unit 200
- 14400 Howe Rd
- 15100 Howe Rd
- 4257 N Shire Ln
- 11829 Pearl Rd
- 18181 Stony Point Dr
- 13582 Tradewinds Dr
- 3754 Walters Dr






