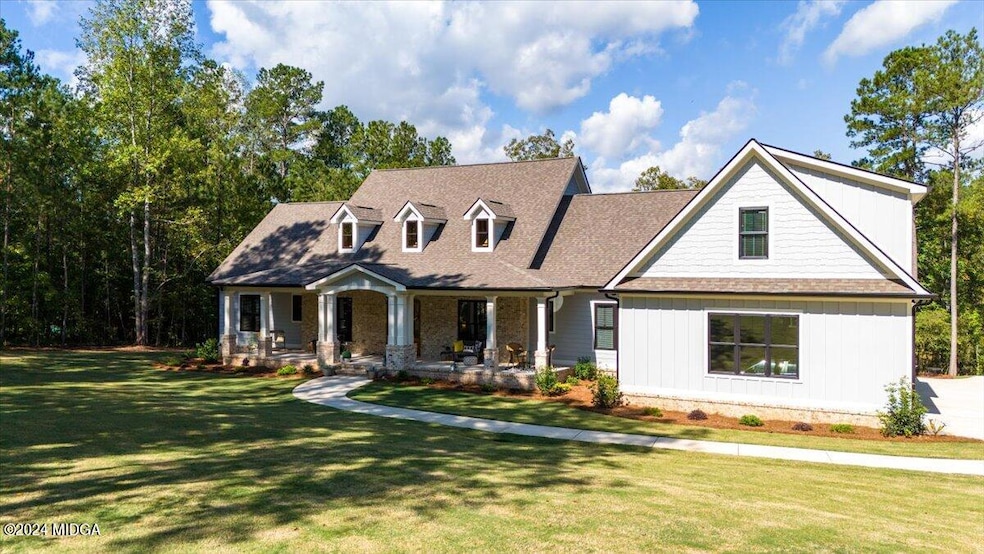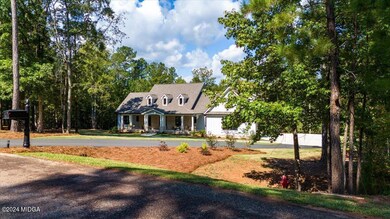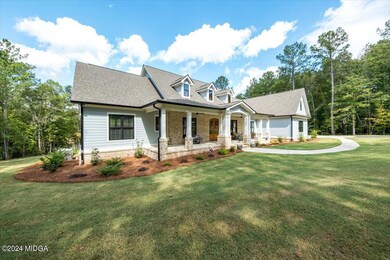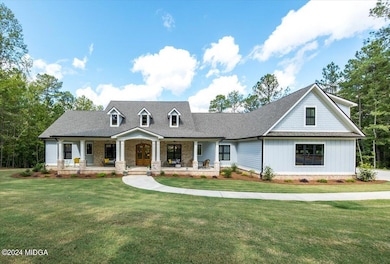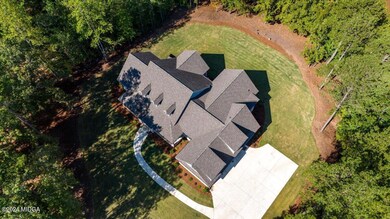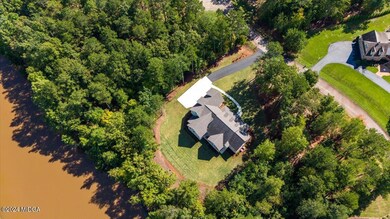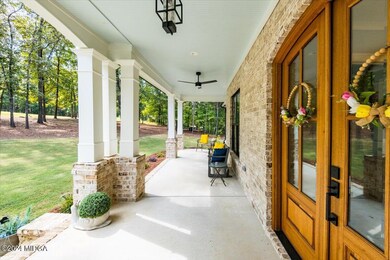Welcome to this 5 Bedroom , stunning estate in the exclusive Waddesdon Subdivision. Located on a serene pond, this breathtaking property boasts a private gated entrance, 1.64 acres of land, and approximately 4,700 square feet of living space, creating the perfect blend of natural beauty and luxurious living.There are so may upgrades and details.Here are just a few... Private gated entrance for added security and exclusivity1.64 acres of land, providing ample space and privacyLocated on a serene pond, offering scenic views and a peaceful atmosphereOversized 3 car garage, perfect for car enthusiasts or those who need extra storage spaceExpansive front and back porches, ideal for relaxing and taking in the surroundings5 spacious bedrooms providing plenty of room for family members or guests4.5 bathrooms, ensuring that everyone has their own space and convenienceEncapsulated crawl space, which can help with energy efficiency and reduce moisture issuesSmart appliances, allowing for convenient and efficient management of the home's systemsWi-Fi thermostats, enabling remote temperature control and optimizing energy usageOversized master bath with shower and body dryer, perfect for a spa-like experienceCustom cabinets, adding a touch of elegance and sophistication to the interior design10-foot ceilings with 8-foot doors, creating a sense of grandeur and opennessAnderson doors and windows, providing exceptional energy efficiency, durability, and stunning views of the surrounding landscapeTankless Rinnai water heater, providing endless hot water and energy efficiency400+ square feet of storage space under the home, perfect for lawn equipment, ATVs, and more

