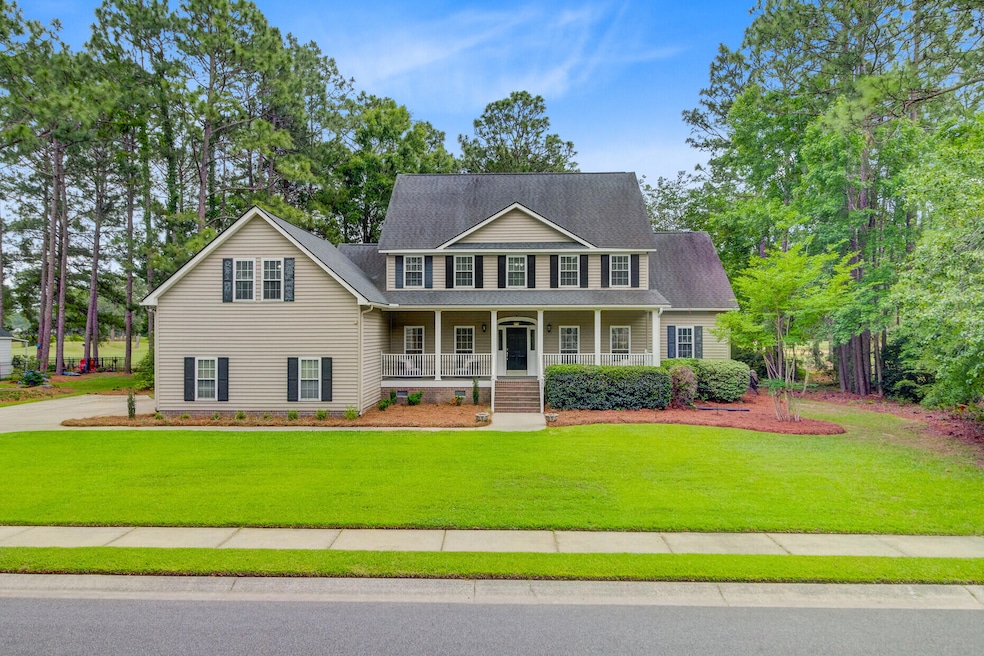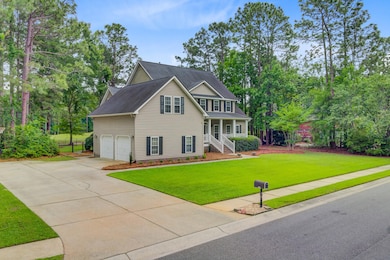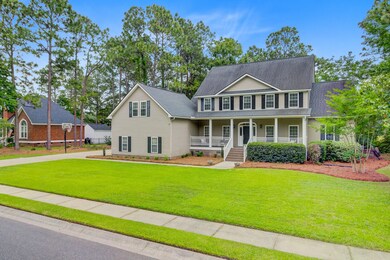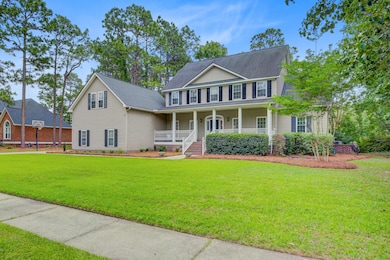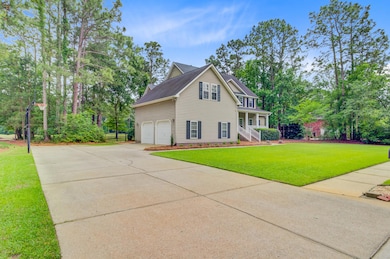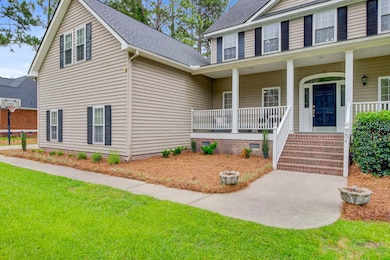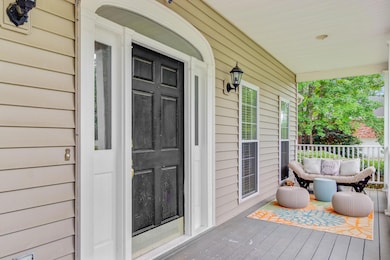
204 Bellerive Ln Summerville, SC 29483
Estimated payment $4,667/month
Highlights
- On Golf Course
- Finished Room Over Garage
- Deck
- William M. Reeves Elementary School Rated A-
- 0.38 Acre Lot
- Traditional Architecture
About This Home
INSTANT EQUITY!! Appraisal in hand! Welcome to this grand Southern-style home perfectly positioned on the tee box of the prestigious Pine Forest Country Club. This stately 6-bedroom, 4.5-bath residence combines timeless charm with contemporary upgrades, creating a truly unique living experience. Step inside to discover a bright and airy interior filled with an abundance of natural light, thanks to a high window count throughout. The thoughtfully designed floor plan includes both downstairs and upstairs primary suites, offering flexible living arrangements for families or guests. The heart of the home is a gourmet kitchen, fully equipped for the culinary enthusiast, and opening seamlessly into a spacious great room featuring a cozy gas fireplace,perfect for entertaining or relaxing evenings in. Recent updates include modern color palette, along with new hardwood flooring, carpet, and tile throughout most of the home, enhancing its warmth and sophistication. With serene golf course views, expansive living spaces, and a location that's second to none, this home is a rare gem that blends classic Southern grace with today's modern comforts.
Home Details
Home Type
- Single Family
Est. Annual Taxes
- $4,982
Year Built
- Built in 1997
Lot Details
- 0.38 Acre Lot
- On Golf Course
- Wrought Iron Fence
HOA Fees
- $21 Monthly HOA Fees
Parking
- 2 Car Garage
- Finished Room Over Garage
- Garage Door Opener
Home Design
- Traditional Architecture
- Asphalt Roof
- Vinyl Siding
Interior Spaces
- 3,800 Sq Ft Home
- 2-Story Property
- Cathedral Ceiling
- Ceiling Fan
- Gas Log Fireplace
- Window Treatments
- Entrance Foyer
- Family Room with Fireplace
- Great Room
- Formal Dining Room
- Crawl Space
- Laundry Room
Kitchen
- Eat-In Kitchen
- Built-In Electric Oven
- Electric Cooktop
- <<microwave>>
- Dishwasher
- Kitchen Island
- Disposal
Flooring
- Wood
- Carpet
Bedrooms and Bathrooms
- 6 Bedrooms
- Split Bedroom Floorplan
- Dual Closets
- Walk-In Closet
- In-Law or Guest Suite
- Garden Bath
Outdoor Features
- Deck
- Rain Gutters
- Front Porch
Schools
- William Reeves Jr Elementary School
- Dubose Middle School
- Summerville High School
Utilities
- Central Air
- Heating Available
Community Details
Overview
- Pine Forest Country Club Subdivision
Amenities
- Community Storage Space
Recreation
- Golf Course Community
Map
Home Values in the Area
Average Home Value in this Area
Tax History
| Year | Tax Paid | Tax Assessment Tax Assessment Total Assessment is a certain percentage of the fair market value that is determined by local assessors to be the total taxable value of land and additions on the property. | Land | Improvement |
|---|---|---|---|---|
| 2024 | $4,982 | $29,615 | $6,800 | $22,815 |
| 2023 | $4,982 | $19,113 | $3,000 | $16,113 |
| 2022 | $4,250 | $19,110 | $3,000 | $16,110 |
| 2021 | $4,271 | $19,110 | $3,000 | $16,110 |
| 2020 | $3,148 | $16,420 | $2,800 | $13,620 |
| 2019 | $3,068 | $16,420 | $2,800 | $13,620 |
| 2018 | $3,077 | $15,380 | $2,800 | $12,580 |
| 2017 | $3,399 | $15,380 | $2,800 | $12,580 |
| 2016 | $3,183 | $15,380 | $2,800 | $12,580 |
| 2015 | $193 | $15,380 | $2,800 | $12,580 |
| 2014 | $193 | $419,400 | $0 | $0 |
| 2013 | -- | $0 | $0 | $0 |
Property History
| Date | Event | Price | Change | Sq Ft Price |
|---|---|---|---|---|
| 06/21/2025 06/21/25 | Price Changed | $764,000 | -0.7% | $201 / Sq Ft |
| 06/13/2025 06/13/25 | Price Changed | $769,000 | -0.6% | $202 / Sq Ft |
| 06/04/2025 06/04/25 | Price Changed | $774,000 | -0.6% | $204 / Sq Ft |
| 05/30/2025 05/30/25 | Price Changed | $779,000 | -0.8% | $205 / Sq Ft |
| 05/23/2025 05/23/25 | For Sale | $785,000 | +63.5% | $207 / Sq Ft |
| 10/13/2020 10/13/20 | Sold | $480,000 | -6.8% | $126 / Sq Ft |
| 07/22/2020 07/22/20 | Pending | -- | -- | -- |
| 01/08/2020 01/08/20 | For Sale | $515,000 | +23.2% | $136 / Sq Ft |
| 04/25/2016 04/25/16 | Sold | $418,000 | -10.9% | $110 / Sq Ft |
| 03/21/2016 03/21/16 | Pending | -- | -- | -- |
| 12/28/2015 12/28/15 | For Sale | $469,000 | -- | $123 / Sq Ft |
Purchase History
| Date | Type | Sale Price | Title Company |
|---|---|---|---|
| Deed | $480,000 | None Available | |
| Warranty Deed | $176,846 | -- | |
| Deed | $419,000 | -- | |
| Deed | $472,500 | None Available | |
| Deed | $332,500 | -- | |
| Deed | $242,000 | -- |
Mortgage History
| Date | Status | Loan Amount | Loan Type |
|---|---|---|---|
| Open | $200,000 | Credit Line Revolving | |
| Closed | $65,500 | Credit Line Revolving | |
| Open | $456,400 | New Conventional | |
| Closed | $456,000 | New Conventional | |
| Previous Owner | $334,400 | New Conventional | |
| Previous Owner | $50,000 | New Conventional | |
| Previous Owner | $273,000 | VA | |
| Previous Owner | $335,000 | FHA | |
| Previous Owner | $400,000 | Unknown | |
| Previous Owner | $342,000 | New Conventional |
Similar Homes in Summerville, SC
Source: CHS Regional MLS
MLS Number: 25013979
APN: 129-14-04-003
- 30 Muirfield Village Ct
- 0 Hitching Post Ln Unit 19025949
- 195 Prestwick Ct
- 258 Trickle Dr
- 103 Innisbrook Bend
- 112 Riviera Dr
- 505 Kilarney Rd
- 101 Firestone Ct
- 110 Yorkshire Dr
- 523 Kilarney Rd
- 2314 Hummingbird Ln
- 0 Renau Blvd Unit 23017902
- 354 Grapevine Rd
- 225 Cantering Hills Ln
- 109 Presidio Bend
- 1008 Cider Ct
- 113 Presidio Bend
- 1005 Shinnecock Hills Ct
- 1016 Cider Ct
- 154 Pecan Dr
- 165 Trickle Dr
- 100 Doral Blue Dr
- 113 Trickle Dr
- 2215 Hummingbird Ln Unit A
- 180 Cotillion Crescent
- 121
- 132 Cotillion Crescent
- 226 St Catherines Ct Unit Carlile
- 226 St Catherines Ct Unit Retreat
- 226 Saint Catherines Ct
- 203 Curico Ln
- 103 Sandlewood Dr Unit 103A
- 260 Pidgeon Bay Rd
- 1060 Orangeburg Rd Unit 165.1409904
- 1060 Orangeburg Rd Unit 117.1409907
- 1060 Orangeburg Rd Unit 111 - Stars Hollow Way.1409902
- 1060 Orangeburg Rd Unit 167.1409905
- 1060 Orangeburg Rd Unit 111 - Twin Peaks Drive.1409901
- 1060 Orangeburg Rd Unit 175.1409906
- 1060 Orangeburg Rd Unit 141.1409903
