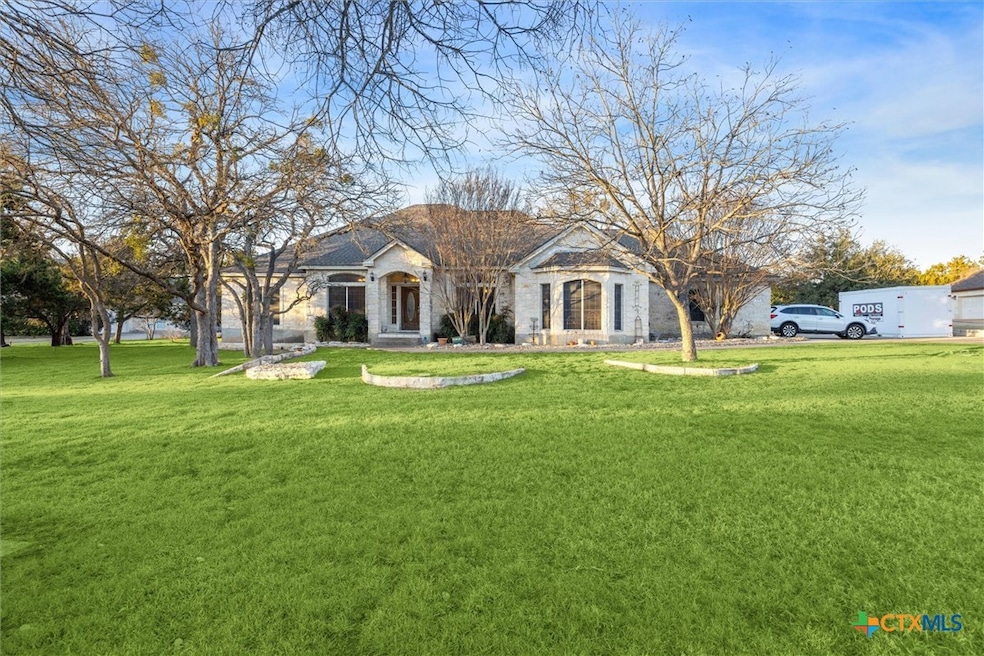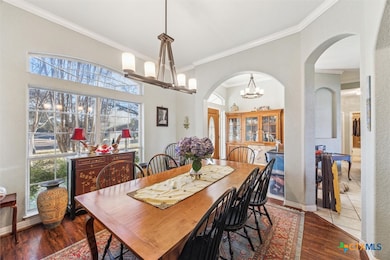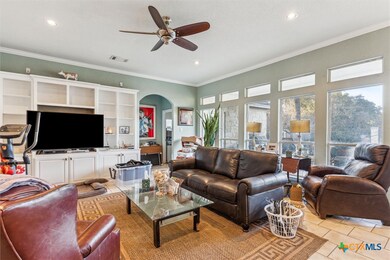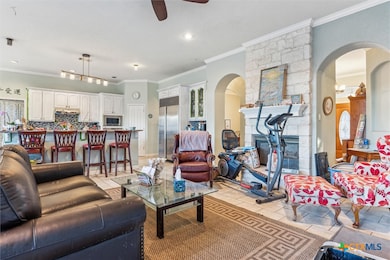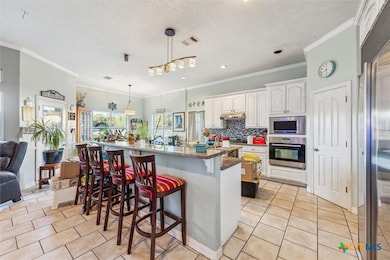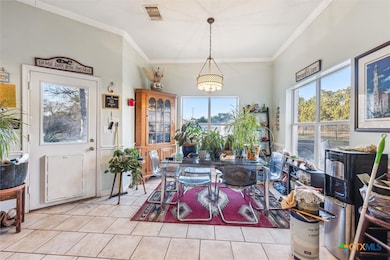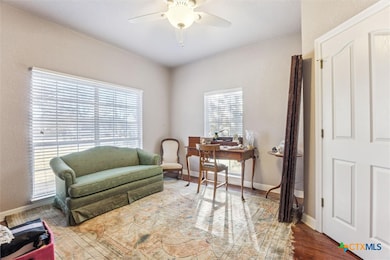
204 Diamond Trail Georgetown, TX 78633
Fountainwood NeighborhoodEstimated payment $4,689/month
Highlights
- Open Floorplan
- Wood Flooring
- Granite Countertops
- Douglas Benold Middle School Rated A-
- Hill Country Architecture
- No HOA
About This Home
This stunning home offers 4 bedrooms and 3 bathrooms, with elegant hardwood floors throughout the family room, dining room, and bedrooms. The kitchen is a chef’s dream, featuring granite countertops, a breakfast bar, an island, and stylish tile backsplash. The adjoining breakfast nook provides a cozy space to start your day.The open-concept living room is perfect for entertaining, complete with a fireplace and built-in shelving. Tile flooring extends through the kitchen, bathrooms, and laundry room, offering both durability and style. The primary bathroom is a luxurious retreat with dual vanities, granite countertops, and a spacious walk-in shower.
Located on a generous 1.2 acre lot, this home features wrought iron fencing for added privacy and security.
Listing Agent
Realty Of America, LLC Brokerage Phone: (713) 253-6428 License #0593114 Listed on: 02/27/2025
Home Details
Home Type
- Single Family
Est. Annual Taxes
- $9,739
Year Built
- Built in 1999
Lot Details
- 1.12 Acre Lot
- Wrought Iron Fence
- Back Yard Fenced
- Paved or Partially Paved Lot
Parking
- 2 Car Attached Garage
- Garage Door Opener
Home Design
- Hill Country Architecture
- Slab Foundation
- Stone Veneer
Interior Spaces
- 2,790 Sq Ft Home
- Property has 1 Level
- Open Floorplan
- Built-In Features
- Crown Molding
- Tray Ceiling
- Ceiling Fan
- Window Treatments
- Living Room with Fireplace
- Formal Dining Room
- Inside Utility
Kitchen
- Breakfast Area or Nook
- Breakfast Bar
- <<builtInOvenToken>>
- Dishwasher
- Kitchen Island
- Granite Countertops
Flooring
- Wood
- Tile
Bedrooms and Bathrooms
- 4 Bedrooms
- Walk-In Closet
- 3 Full Bathrooms
- Double Vanity
- Single Vanity
Laundry
- Laundry Room
- Washer Hookup
Location
- City Lot
Schools
- Ford Elementary School
- Benold Middle School
- Georgetown High School
Utilities
- Cooling Available
- Heating Available
- Septic Tank
Community Details
- No Home Owners Association
- Woods Fountainwood Ph 01A Subdivision
Listing and Financial Details
- Tax Lot 10
- Assessor Parcel Number R382915
Map
Home Values in the Area
Average Home Value in this Area
Tax History
| Year | Tax Paid | Tax Assessment Tax Assessment Total Assessment is a certain percentage of the fair market value that is determined by local assessors to be the total taxable value of land and additions on the property. | Land | Improvement |
|---|---|---|---|---|
| 2024 | $4,053 | $627,806 | -- | -- |
| 2023 | $4,053 | $570,733 | $0 | $0 |
| 2022 | $8,732 | $518,848 | $0 | $0 |
| 2021 | $8,801 | $471,680 | $132,638 | $408,232 |
| 2020 | $8,137 | $428,800 | $102,689 | $326,111 |
| 2019 | $8,730 | $443,580 | $85,411 | $358,169 |
| 2018 | $6,324 | $422,708 | $85,411 | $337,297 |
| 2017 | $8,584 | $433,635 | $85,411 | $348,224 |
| 2016 | $8,032 | $405,745 | $76,578 | $329,167 |
| 2015 | $5,864 | $402,929 | $76,578 | $326,351 |
| 2014 | $5,864 | $386,291 | $0 | $0 |
Property History
| Date | Event | Price | Change | Sq Ft Price |
|---|---|---|---|---|
| 04/18/2025 04/18/25 | Sold | -- | -- | -- |
| 04/01/2025 04/01/25 | Pending | -- | -- | -- |
| 02/27/2025 02/27/25 | For Sale | $700,000 | -- | $251 / Sq Ft |
Purchase History
| Date | Type | Sale Price | Title Company |
|---|---|---|---|
| Deed | -- | Empora Title | |
| Vendors Lien | -- | Attorney | |
| Deed In Lieu Of Foreclosure | $339,000 | None Available | |
| Vendors Lien | -- | None Available | |
| Trustee Deed | $280,334 | None Available | |
| Vendors Lien | -- | Longhorn Title Co Inc |
Mortgage History
| Date | Status | Loan Amount | Loan Type |
|---|---|---|---|
| Open | $468,800 | New Conventional | |
| Previous Owner | $370,000 | Credit Line Revolving | |
| Previous Owner | $331,226 | Seller Take Back | |
| Previous Owner | $339,000 | Seller Take Back | |
| Previous Owner | $50,000 | Unknown | |
| Previous Owner | $263,708 | Unknown | |
| Previous Owner | $252,000 | New Conventional |
Similar Homes in Georgetown, TX
Source: Central Texas MLS (CTXMLS)
MLS Number: 571220
APN: R382915
- 110 Starlight Trail
- 909 Highland Spring Ln
- 524 Highland Spring Ln
- 100 Diamond Trail
- 105 Hallie Ct
- 127 Roberts Cir
- 100 Highland Spring Ln
- 122 Silverstone
- 210 Buoy Cir
- 200 Nicole Way
- 204 Goldridge Dr
- 204 Woodland Park
- 14550 Rr 2338
- 107 Tiller Dr
- 109 San Marino Trail
- 6626 Jim Hogg Dr
- 511 County Road 262
- 113 Spray Ln
- 124 Walnut Tree Loop
- 6601 N Lakewoods Dr
- 6618 Cherrywood Ln
- 5102 Williams Dr
- 104 Bettie Mae Way
- 215 McKittrick Ridge Rd
- 109 Lost Peak Path
- 269 Red Poppy Trail
- 331 Kitty Hawk Rd
- 120 Red Granite Rd
- 125 Bunker Hill Ln
- 129 Red Granite Rd
- 308 Leanne Dr
- 1121 Tipton St
- 212 Coda Crossing
- 608 Benton Ln
- 128 Crystal Springs Dr
- 144 Raleigh Dr
- 413 Sheepshank Dr
- 904 Indian Hawthorne Dr
- 1078 Bowline Dr
- 476 Sheepshank Dr
