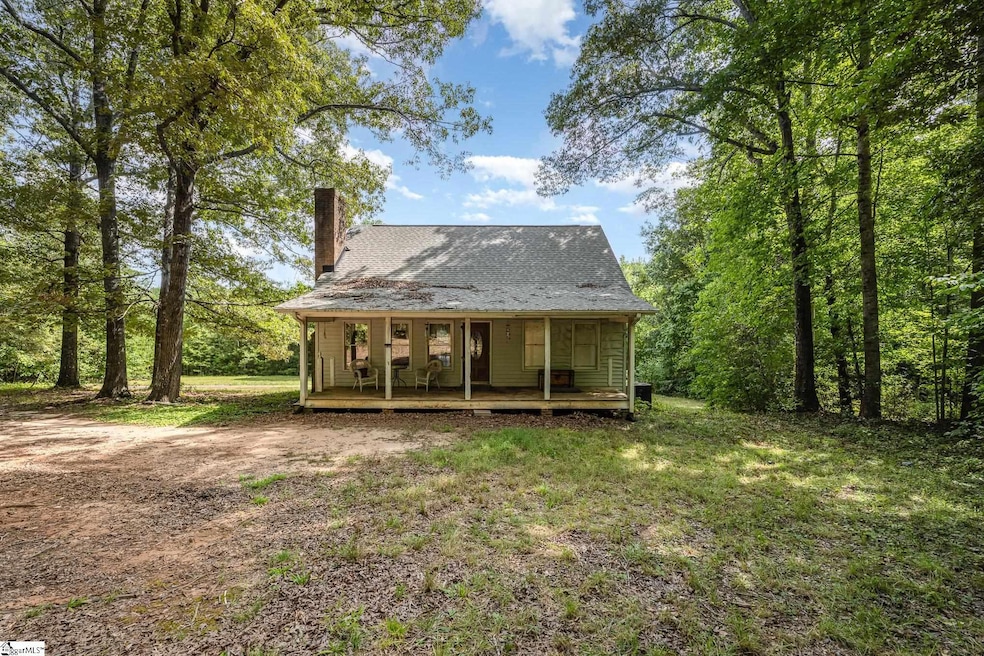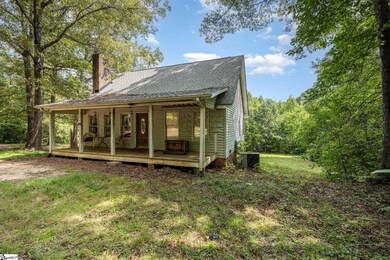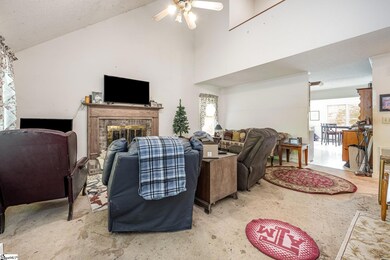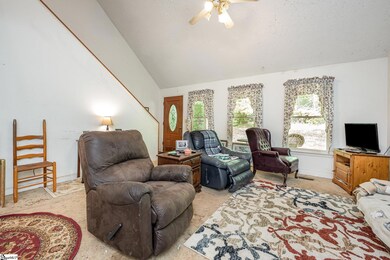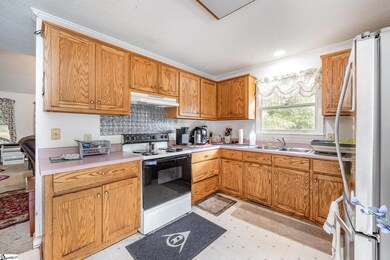
204 Dove Hill Cir Easley, SC 29640
Highlights
- 4.81 Acre Lot
- Deck
- Traditional Architecture
- Richard H. Gettys Middle School Rated A-
- Wooded Lot
- Sun or Florida Room
About This Home
As of September 2024Welcome home to 204 Dove Hill Circle. Conveniently located 20 minutes from downtown Greenville. Nestled in Lenhardt Mini Farms in Easley, SC, this charming 3-bed, 2.5-bath home sits on 4.81 acres of beautifully secluded land with natural fencing for added privacy. The spacious living area is filled with natural light. The master suite includes a private bath, while the two additional bedrooms and 1.5 baths provide comfort for family and guests. Come tour this well priced gem before it is GONE!
Last Agent to Sell the Property
Keller Williams Greenville Central License #128608 Listed on: 08/06/2024

Home Details
Home Type
- Single Family
Est. Annual Taxes
- $985
Year Built
- Built in 1993
Lot Details
- 4.81 Acre Lot
- Lot Dimensions are 729x180x250x89x345x335
- Wooded Lot
Parking
- 2 Car Attached Garage
Home Design
- Traditional Architecture
- Composition Roof
- Vinyl Siding
Interior Spaces
- 1,707 Sq Ft Home
- 1,600-1,799 Sq Ft Home
- 2-Story Property
- Wood Burning Fireplace
- Living Room
- Sun or Florida Room
- Unfinished Basement
Kitchen
- Electric Oven
- Free-Standing Electric Range
- <<microwave>>
Flooring
- Carpet
- Laminate
Bedrooms and Bathrooms
- 3 Bedrooms | 1 Main Level Bedroom
- 2.5 Bathrooms
Laundry
- Laundry Room
- Laundry on main level
- Dryer
- Washer
Outdoor Features
- Deck
- Front Porch
Schools
- East End Elementary School
- Richard H. Gettys Middle School
- Easley High School
Utilities
- Heat Pump System
- Electric Water Heater
- Septic Tank
Listing and Financial Details
- Assessor Parcel Number 512000753925R0019003
Ownership History
Purchase Details
Home Financials for this Owner
Home Financials are based on the most recent Mortgage that was taken out on this home.Similar Homes in Easley, SC
Home Values in the Area
Average Home Value in this Area
Purchase History
| Date | Type | Sale Price | Title Company |
|---|---|---|---|
| Deed | $260,000 | None Listed On Document |
Mortgage History
| Date | Status | Loan Amount | Loan Type |
|---|---|---|---|
| Previous Owner | $163,200 | No Value Available | |
| Previous Owner | $152,600 | No Value Available |
Property History
| Date | Event | Price | Change | Sq Ft Price |
|---|---|---|---|---|
| 07/17/2025 07/17/25 | For Sale | $750,000 | +188.5% | -- |
| 09/06/2024 09/06/24 | Sold | $260,000 | -13.3% | $163 / Sq Ft |
| 08/09/2024 08/09/24 | Pending | -- | -- | -- |
| 08/06/2024 08/06/24 | For Sale | $300,000 | -- | $188 / Sq Ft |
Tax History Compared to Growth
Tax History
| Year | Tax Paid | Tax Assessment Tax Assessment Total Assessment is a certain percentage of the fair market value that is determined by local assessors to be the total taxable value of land and additions on the property. | Land | Improvement |
|---|---|---|---|---|
| 2024 | $901 | $8,130 | $1,540 | $6,590 |
| 2023 | $901 | $8,130 | $1,540 | $6,590 |
| 2022 | $985 | $8,130 | $1,540 | $6,590 |
| 2021 | $962 | $8,130 | $1,540 | $6,590 |
| 2020 | $835 | $8,128 | $1,540 | $6,588 |
| 2019 | $851 | $8,130 | $1,540 | $6,590 |
| 2018 | $827 | $7,550 | $1,920 | $5,630 |
| 2017 | $805 | $7,550 | $1,920 | $5,630 |
| 2015 | $838 | $7,550 | $0 | $0 |
| 2008 | -- | $7,080 | $1,730 | $5,350 |
Agents Affiliated with this Home
-
Karen Binnarr

Seller's Agent in 2025
Karen Binnarr
BHHS C Dan Joyner - Anderson
(864) 202-7201
5 in this area
172 Total Sales
-
Your Upstate Team
Y
Seller Co-Listing Agent in 2025
Your Upstate Team
BHHS C Dan Joyner - Anderson
(864) 824-1700
25 Total Sales
-
Carmen Farrow
C
Seller's Agent in 2024
Carmen Farrow
Keller Williams Greenville Central
(919) 414-8123
2 in this area
19 Total Sales
Map
Source: Greater Greenville Association of REALTORS®
MLS Number: 1534033
APN: 5120-00-75-3925
- 101 Dove Hill Ct
- 100 George Williams Dr
- 291 E Compass Way
- 292 E Compass Way
- 313 E Compass Way
- 353 Anna Gray Cir
- 309 E Compass Way
- 314 Stonyway Ln
- 222 Stonyway Ln
- 224 Stonyway Ln
- 107 Hideaway Ct
- 206 Hidden Trail
- 215 Stonyway Ln
- 111 Hideaway Ct
- 110 Textile Ct
- 106 Textile Ct
- 104 Textile Ct
- 102 Textile Ct
- 100 Textile Ct
- 00 Prince Perry Rd Unit Herta street
