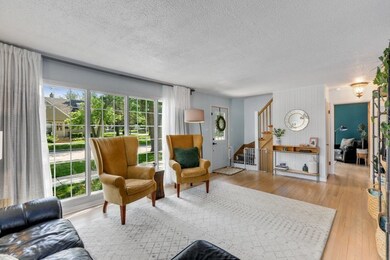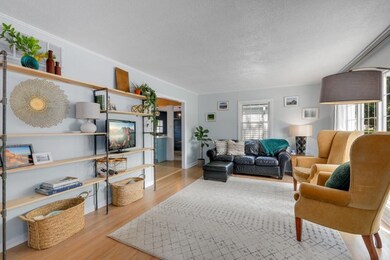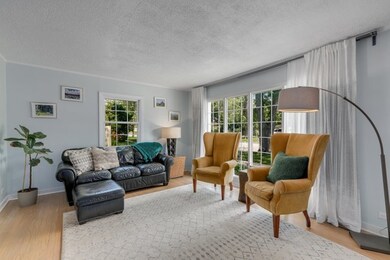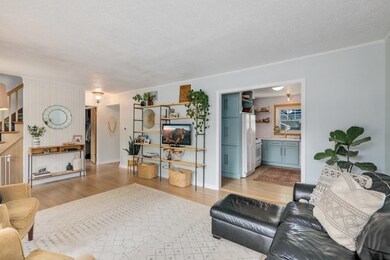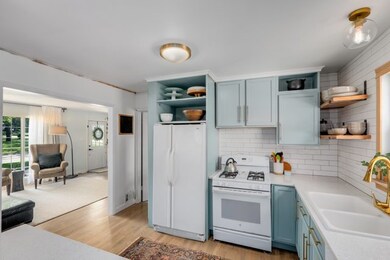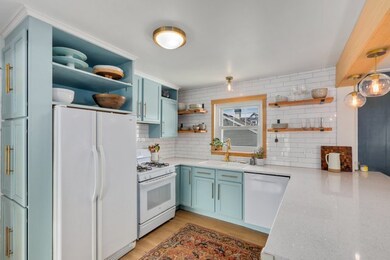
204 E Berkshire Ave Lombard, IL 60148
North Lombard NeighborhoodHighlights
- Cape Cod Architecture
- Deck
- Main Floor Bedroom
- Pleasant Lane Elementary School Rated A-
- Wood Flooring
- Finished Attic
About This Home
As of September 2021Fantastic home that has been generously upgraded by the homeowners! A large family room greets you as you enter the home and you will be wowed by the bright and open kitchen with new oak cabinets and flooring, quartz countertops, ceramic backsplash and more! The dining room, two large bedrooms, both with ample closet space, and fully renovated bathroom round out the first floor. The second floor has two oversized bedrooms and a renovated bathroom that features a refinished original claw foot tub. More perks include a fully fenced-in yard with kid's playset and a two car attached garage. Highlighted upgrades completed by the owners: New furnace, New central air with whole house humidifier, New Roof, New Front door, New Sump pump, Professional sealing and waterproofing in crawl space with transferable warranty and many more! Home is ideally located steps to Pleasant Lane Elementary, Terrace View Park, the Metra and the shops in downtown Lombard!
Last Agent to Sell the Property
Denis Horgan
Redfin Corporation License #475174979 Listed on: 07/01/2021

Last Buyer's Agent
Frances Glatfelter
@properties Christie's International Real Estate License #475166625

Home Details
Home Type
- Single Family
Est. Annual Taxes
- $5,838
Year Built
- Built in 1954 | Remodeled in 2019
Lot Details
- 7,405 Sq Ft Lot
- Lot Dimensions are 55x137
- Paved or Partially Paved Lot
Parking
- 2 Car Attached Garage
- Garage Door Opener
- Driveway
- Parking Included in Price
Home Design
- Cape Cod Architecture
- Vinyl Siding
Interior Spaces
- 1,404 Sq Ft Home
- 1.5-Story Property
- Ceiling Fan
- Formal Dining Room
- Finished Attic
Kitchen
- Range<<rangeHoodToken>>
- Dishwasher
- Disposal
Flooring
- Wood
- Laminate
Bedrooms and Bathrooms
- 4 Bedrooms
- 4 Potential Bedrooms
- Main Floor Bedroom
- Bathroom on Main Level
- 2 Full Bathrooms
- Soaking Tub
Laundry
- Laundry on main level
- Dryer
- Washer
- Sink Near Laundry
Basement
- Sump Pump
- Crawl Space
Eco-Friendly Details
- Air Purifier
Outdoor Features
- Deck
- Patio
Schools
- Pleasant Lane Elementary School
- Glenn Westlake Middle School
- Glenbard East High School
Utilities
- Forced Air Heating and Cooling System
- Humidifier
- Heating System Uses Natural Gas
- 200+ Amp Service
Listing and Financial Details
- Homeowner Tax Exemptions
Ownership History
Purchase Details
Home Financials for this Owner
Home Financials are based on the most recent Mortgage that was taken out on this home.Purchase Details
Home Financials for this Owner
Home Financials are based on the most recent Mortgage that was taken out on this home.Similar Homes in Lombard, IL
Home Values in the Area
Average Home Value in this Area
Purchase History
| Date | Type | Sale Price | Title Company |
|---|---|---|---|
| Warranty Deed | $340,000 | First American Title | |
| Warranty Deed | $208,000 | None Available |
Mortgage History
| Date | Status | Loan Amount | Loan Type |
|---|---|---|---|
| Previous Owner | $323,000 | New Conventional | |
| Previous Owner | $192,800 | New Conventional | |
| Previous Owner | $187,000 | New Conventional |
Property History
| Date | Event | Price | Change | Sq Ft Price |
|---|---|---|---|---|
| 09/03/2021 09/03/21 | Sold | $340,000 | +3.3% | $242 / Sq Ft |
| 07/05/2021 07/05/21 | Pending | -- | -- | -- |
| 07/01/2021 07/01/21 | For Sale | $329,000 | +58.2% | $234 / Sq Ft |
| 12/17/2018 12/17/18 | Sold | $208,000 | -7.6% | $148 / Sq Ft |
| 11/17/2018 11/17/18 | Pending | -- | -- | -- |
| 11/02/2018 11/02/18 | Price Changed | $225,000 | -2.1% | $160 / Sq Ft |
| 10/10/2018 10/10/18 | For Sale | $229,900 | -- | $164 / Sq Ft |
Tax History Compared to Growth
Tax History
| Year | Tax Paid | Tax Assessment Tax Assessment Total Assessment is a certain percentage of the fair market value that is determined by local assessors to be the total taxable value of land and additions on the property. | Land | Improvement |
|---|---|---|---|---|
| 2023 | $6,664 | $90,870 | $20,290 | $70,580 |
| 2022 | $6,491 | $87,340 | $19,500 | $67,840 |
| 2021 | $6,285 | $85,160 | $19,010 | $66,150 |
| 2020 | $6,151 | $83,290 | $18,590 | $64,700 |
| 2019 | $5,838 | $79,180 | $17,670 | $61,510 |
| 2018 | $4,056 | $71,390 | $15,930 | $55,460 |
| 2017 | $4,151 | $68,210 | $19,720 | $48,490 |
| 2016 | $4,305 | $64,260 | $18,580 | $45,680 |
| 2015 | $4,390 | $59,870 | $17,310 | $42,560 |
| 2014 | $5,300 | $68,280 | $21,560 | $46,720 |
| 2013 | $5,227 | $69,240 | $21,860 | $47,380 |
Agents Affiliated with this Home
-
D
Seller's Agent in 2021
Denis Horgan
Redfin Corporation
-
F
Buyer's Agent in 2021
Frances Glatfelter
@ Properties
-
Sue Pearce

Seller's Agent in 2018
Sue Pearce
J.W. Reedy Realty
(630) 675-9979
32 in this area
161 Total Sales
-
Samuel Chrusciel

Seller Co-Listing Agent in 2018
Samuel Chrusciel
J.W. Reedy Realty
(480) 262-6371
17 in this area
55 Total Sales
-
M
Buyer's Agent in 2018
Marcus Rolle
Dream Town Real Estate
Map
Source: Midwest Real Estate Data (MRED)
MLS Number: 11138834
APN: 06-05-113-006
- 502 N Craig Place
- 518 N Martha St
- 390 N Grace St
- 324 N Stewart Ave
- 324 N Charlotte St
- 680 N Garfield St
- 644 N Grace St
- 667 N Lombard Ave
- 260 N Charlotte St
- 680 N Grace St
- 604 N Joyce St
- 415 Marcus Dr
- 257 N Grace St
- 219 W Crystal Ave
- 148 N Charlotte St
- 49 N Martha St
- 939 N Grace St
- 540 N Elizabeth St
- 630 E Le Moyne Ave
- 500 E St Charles Rd Unit 510

