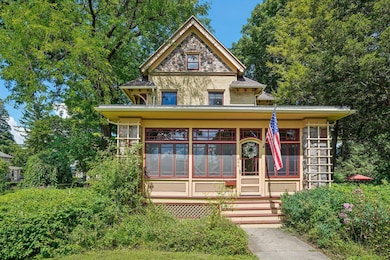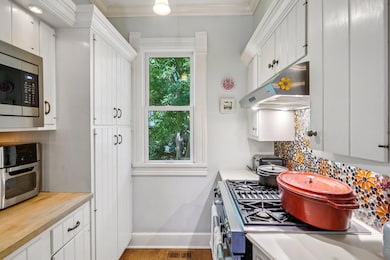
204 E Court St Elkhorn, WI 53121
Estimated payment $4,076/month
Highlights
- Barn
- Victorian Architecture
- Walk-In Closet
- 1.03 Acre Lot
- 3 Car Detached Garage
- 4-minute walk to Veterans Park
About This Home
Known as ''The First Christmas Card Home in Elkhorn,'' this 1890 Queen Anne Victorian captures the warmth and wonder of a bygone era. Enter through one of two screened porches into a timeless main level featuring a welcoming family room, formal dining room, den or office, and half bath. The home radiates charm with intricate woodwork, a grand staircase, secondary stairs, and an inviting gas fireplace. All 4 bedrooms are upstairs, paired with 2 full baths. Outside, a 1-acre fenced yard offers raised gardens, fire pit, and brick patio for gathering. The carriage house adds whimsy with a sitting room, workshop, and full second floor awaiting your imagination. An unfinished attic offers even more opportunity. A home rich in history, ready to inspire new stories with your family and friends!
Listing Agent
Compass Wisconsin-Lake Geneva License #51177-90 Listed on: 08/27/2025

Home Details
Home Type
- Single Family
Est. Annual Taxes
- $6,521
Parking
- 3 Car Detached Garage
- Carport
- Driveway
Home Design
- Victorian Architecture
- Brick Exterior Construction
Interior Spaces
- 2,640 Sq Ft Home
- 2-Story Property
- Gas Fireplace
- Stone Flooring
- Basement Fills Entire Space Under The House
Kitchen
- Oven
- Cooktop
- Disposal
Bedrooms and Bathrooms
- 4 Bedrooms
- Walk-In Closet
Laundry
- Dryer
- Washer
Schools
- Elkhorn Area Middle School
- Elkhorn Area High School
Utilities
- Forced Air Heating and Cooling System
- Heating System Uses Natural Gas
- High Speed Internet
Additional Features
- Patio
- 1.03 Acre Lot
- Barn
Listing and Financial Details
- Exclusions: Sellers Personal Property
- Assessor Parcel Number YRW 00011
Map
Home Values in the Area
Average Home Value in this Area
Tax History
| Year | Tax Paid | Tax Assessment Tax Assessment Total Assessment is a certain percentage of the fair market value that is determined by local assessors to be the total taxable value of land and additions on the property. | Land | Improvement |
|---|---|---|---|---|
| 2024 | $6,272 | $442,800 | $54,200 | $388,600 |
| 2023 | $5,936 | $393,400 | $41,300 | $352,100 |
| 2022 | $6,051 | $369,100 | $41,300 | $327,800 |
| 2021 | $5,914 | $330,400 | $41,300 | $289,100 |
| 2020 | $6,145 | $315,500 | $41,300 | $274,200 |
| 2019 | $5,420 | $287,600 | $41,300 | $246,300 |
| 2018 | $4,981 | $255,000 | $41,300 | $213,700 |
| 2017 | $421 | $20,500 | $20,500 | $0 |
| 2016 | $442 | $20,500 | $20,500 | $0 |
| 2015 | $459 | $20,500 | $20,500 | $0 |
| 2014 | $430 | $20,500 | $20,500 | $0 |
| 2013 | $430 | $20,500 | $20,500 | $0 |
Property History
| Date | Event | Price | List to Sale | Price per Sq Ft |
|---|---|---|---|---|
| 08/27/2025 08/27/25 | For Sale | $675,000 | -- | $256 / Sq Ft |
Purchase History
| Date | Type | Sale Price | Title Company |
|---|---|---|---|
| Interfamily Deed Transfer | -- | None Available | |
| Warranty Deed | $312,500 | None Available |
Mortgage History
| Date | Status | Loan Amount | Loan Type |
|---|---|---|---|
| Open | $265,625 | New Conventional |
About the Listing Agent
Cobian & Co's Other Listings
Source: Metro MLS
MLS Number: 1932654
APN: YRW00011
- 119 N Lincoln St
- 210 E Walworth St
- 21 E Walworth St
- 9 S Wisconsin St
- 219 E Page St
- 14 W Jefferson St
- 208 E Page St
- 224 N Wisconsin St
- 129 S Jackson St
- 213 N Church St
- 125 S Lincoln St
- 232 Winsor St
- 217 S Lincoln St
- 214 Randall Place
- 415 Amparo St
- 401 N Church St
- 236 W Page St
- 402 W Walworth St
- 113 Olsen St
- 521 N Washington St
- 509 E 1st Ave
- 465 E Geneva St
- 621 N Sandy Ln
- 810 Hazel Ridge Rd
- 814 N Wisconsin St
- 814 Inlet Shore Dr
- 4363 County Road O
- 4363 County Rd O
- 526 Sugar Creek Rd
- 1214 Phoenix St
- 820 E Wisconsin St
- 827 Phoenix St
- 1006 Bailey Rd
- 67 E Walworth Ave
- N2692 Forest Dr
- N7439 Mariner Hills Cir
- 406 Lakewood Dr
- 91 Potawatomi Rd Unit P2
- 122 Williams St
- 1785 La Salle St






