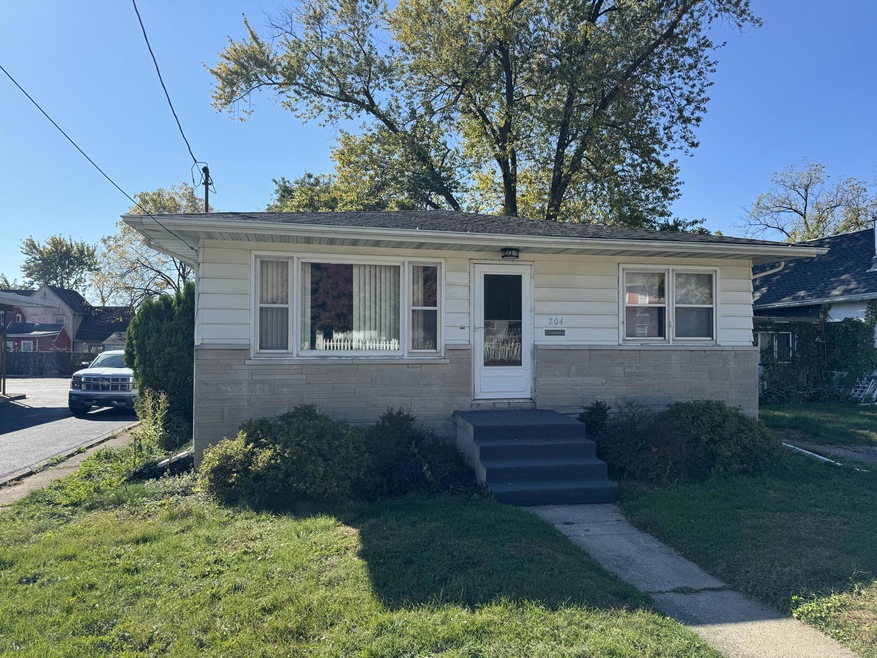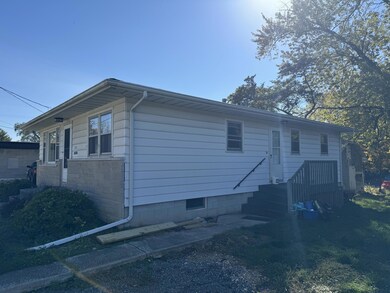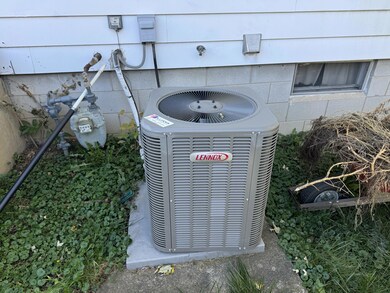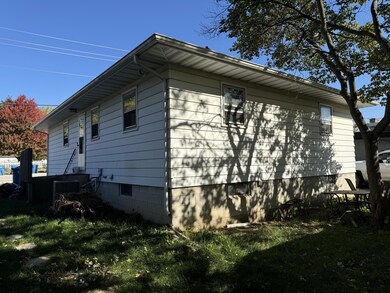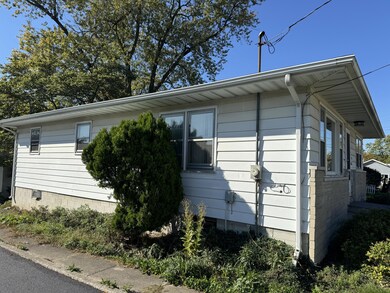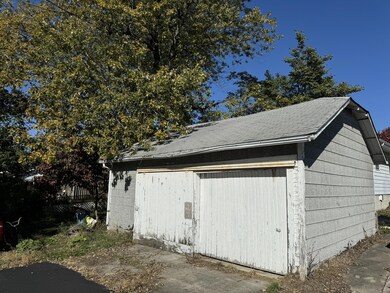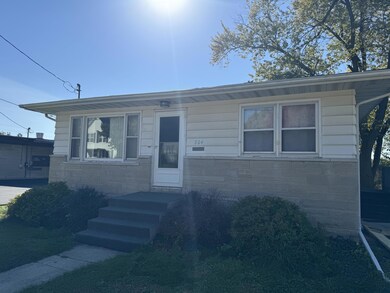
204 E Main St Lowell, IN 46356
Cedar Creek NeighborhoodHighlights
- Wood Flooring
- 2 Car Detached Garage
- 1-Story Property
- No HOA
- Living Room
- 4-minute walk to William R. Nassau Park
About This Home
As of January 2025Roll up your sleeves and bring your imagination and tool pouch. This well built, and I do mean well built home is a blank canvas ready for a light duty interior overhaul. Constructed before the dreaded tract home boom of the 70s when many corners were cut. The exterior finishes, bones, and foundation are all ROCK SOLID here. Well maintained aluminum siding accented by some good ole fashioned Indiana limestone masonry on front elevation. Newer aluminum soffit, fascia, and gutters/spouts complete with leaf guards! Like I said just a light duty interior lipstick here. Step inside and find ORIGINAL HARDWOOD FLOORING throughout is in great shape and is just needing a light sanding and refinish. First floor layout is great with large living room and generously sized bedrooms. Basement is nearly all the way finished and is ideal for entertaining complete with a kitchenette and dry bar! Paint, cabinets, and trim goes miles on this one. Updated mechanicals including water heater, forced air furnace, and ac compressor give you some piece of mind of not dealing with baseboard boiler systems or other inefficient alternatives that were all too common back in the day. Lying in the HEART of historic downtown Lowell within walking distance to shopping and dining, and smack dab in between US 41 and I 65. Fix and flip? Renovate and rent? DIY home shopper looking for yourself? First time homebuyer? Return this marvel to its formal glory. CAN YOU SAY SWEAT EQUITY!?!?
Last Agent to Sell the Property
RE/MAX Executives License #RB20001305 Listed on: 10/23/2024

Home Details
Home Type
- Single Family
Est. Annual Taxes
- $1,536
Year Built
- Built in 1965
Lot Details
- 5,227 Sq Ft Lot
- Lot Dimensions are 61.5 x 99
Parking
- 2 Car Detached Garage
Home Design
- Block Foundation
Interior Spaces
- 1-Story Property
- Living Room
- Dining Room
- Wood Flooring
- Portable Dishwasher
- Basement
Bedrooms and Bathrooms
- 3 Bedrooms
- 1 Full Bathroom
Laundry
- Dryer
- Washer
Outdoor Features
- Outdoor Storage
Utilities
- Forced Air Heating and Cooling System
- Heating System Uses Natural Gas
Community Details
- No Home Owners Association
Listing and Financial Details
- Assessor Parcel Number 45-19-23-380-002.000-008
- Seller Considering Concessions
Ownership History
Purchase Details
Home Financials for this Owner
Home Financials are based on the most recent Mortgage that was taken out on this home.Purchase Details
Home Financials for this Owner
Home Financials are based on the most recent Mortgage that was taken out on this home.Similar Homes in Lowell, IN
Home Values in the Area
Average Home Value in this Area
Purchase History
| Date | Type | Sale Price | Title Company |
|---|---|---|---|
| Warranty Deed | -- | State Street Title | |
| Deed | -- | Community Title Company |
Mortgage History
| Date | Status | Loan Amount | Loan Type |
|---|---|---|---|
| Open | $144,000 | New Conventional | |
| Previous Owner | $145,500 | New Conventional |
Property History
| Date | Event | Price | Change | Sq Ft Price |
|---|---|---|---|---|
| 01/17/2025 01/17/25 | Sold | $180,000 | -2.7% | $92 / Sq Ft |
| 12/05/2024 12/05/24 | Pending | -- | -- | -- |
| 11/29/2024 11/29/24 | Price Changed | $185,000 | -5.1% | $94 / Sq Ft |
| 10/23/2024 10/23/24 | For Sale | $195,000 | +30.0% | $99 / Sq Ft |
| 12/03/2019 12/03/19 | Sold | $150,000 | 0.0% | $77 / Sq Ft |
| 11/07/2019 11/07/19 | Pending | -- | -- | -- |
| 10/01/2019 10/01/19 | For Sale | $150,000 | -- | $77 / Sq Ft |
Tax History Compared to Growth
Tax History
| Year | Tax Paid | Tax Assessment Tax Assessment Total Assessment is a certain percentage of the fair market value that is determined by local assessors to be the total taxable value of land and additions on the property. | Land | Improvement |
|---|---|---|---|---|
| 2024 | $4,345 | $175,300 | $20,100 | $155,200 |
| 2023 | $1,537 | $163,900 | $20,100 | $143,800 |
| 2022 | $1,480 | $155,700 | $20,100 | $135,600 |
| 2021 | $1,298 | $139,500 | $15,600 | $123,900 |
| 2020 | $1,182 | $133,400 | $15,600 | $117,800 |
| 2019 | $692 | $109,900 | $15,600 | $94,300 |
| 2018 | $672 | $108,300 | $15,600 | $92,700 |
| 2017 | $615 | $102,000 | $13,500 | $88,500 |
| 2016 | $447 | $97,800 | $13,500 | $84,300 |
| 2014 | $497 | $101,000 | $13,500 | $87,500 |
| 2013 | $504 | $100,000 | $13,500 | $86,500 |
Agents Affiliated with this Home
-
Cody Wedding

Seller's Agent in 2025
Cody Wedding
RE/MAX
(219) 779-3721
9 in this area
61 Total Sales
-
Katherine Wietbrock

Seller's Agent in 2019
Katherine Wietbrock
McColly Real Estate
(219) 746-7742
4 in this area
102 Total Sales
Map
Source: Northwest Indiana Association of REALTORS®
MLS Number: 811991
APN: 45-19-23-380-002.000-008
- 420 E Main St
- 427 E Commercial Ave
- 17433-Approx Grant St
- 241R Washington St
- 236 W Commercial Ave
- 5071 Stephen Ln
- 5089 Stephen Ln
- 5088 Stephen Ln
- 5057 Stephen Ln
- 4944 Stephen Ln
- 5012 Stephen Ln
- 5056 Stephen Ln
- 5062 Stephen Ln
- 288 W Commercial Ave
- 285 W Commercial Ave
- 115 N Nichols St
- 1120 Lincoln Ave
- 101 N Nichols St
- 367 Commanche Dr Unit 10
- 111 Prairie St
