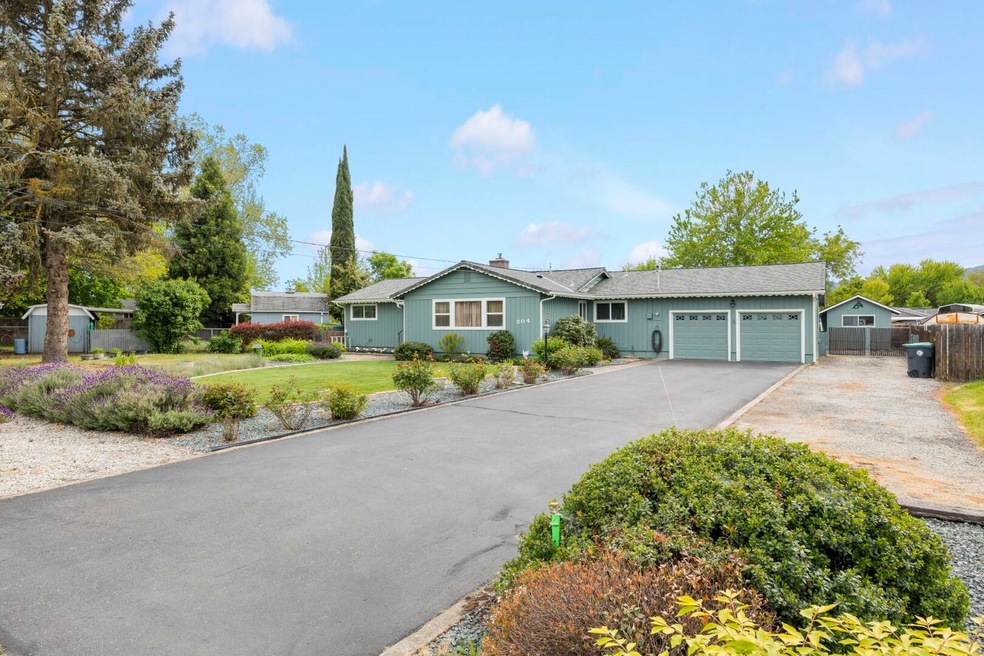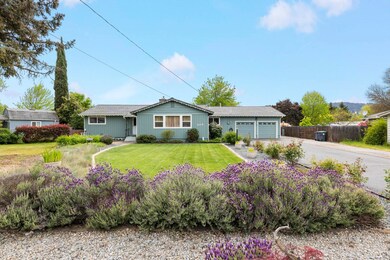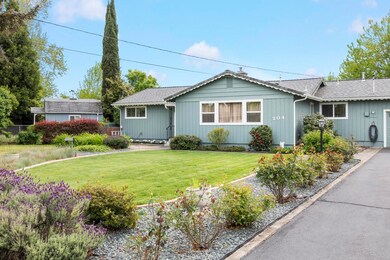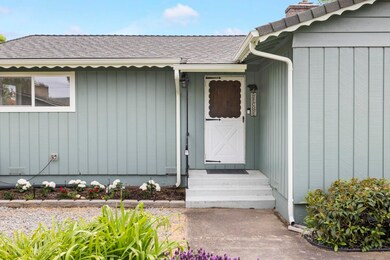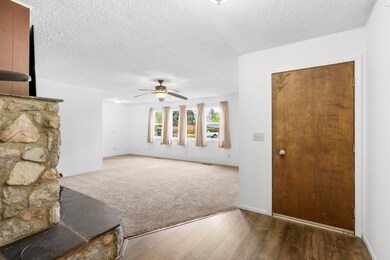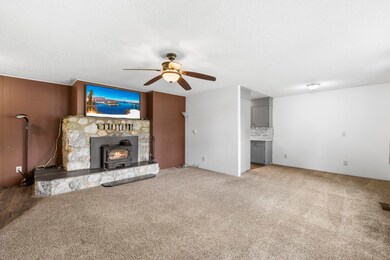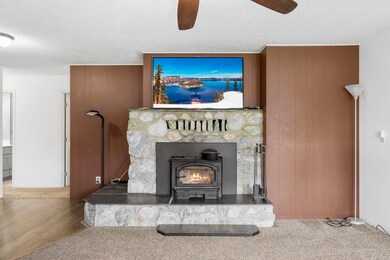
204 Holiday Ln Central Point, OR 97502
Highlights
- RV Access or Parking
- Territorial View
- No HOA
- Contemporary Architecture
- Outdoor Water Feature
- 2 Car Attached Garage
About This Home
As of June 2024Rare Gem*Beautifully landscaped*Well Maintained home in quiet cul-de-sac on almost a 1/3 of an acre. 4 bedroom/2 bath with nice sized living room and certified fireplace insert. Custom tongue and groove patio enclosure opens up to yard, patio, and workshop. Workshop is wired for 220 and boasts its own air conditioning. For the RV and/or big toy enthusiasts, there's ample RV parking with an access gate & plenty of additional parking in front of the gate. Some of the updates include new double pane windows, kitchen update (2020) both bathrooms updated, roof (2014), garage door with high access rails (2018), workshop (2015) and driveway resealed (2018). Seller recently installed a brand-new water heater and had the entire exterior of the home painted. Raised garden beds, planter box in front, inground sprinklers, & close to schools, parks, shopping, Costco, & more! Bring your clients, they will love this home!
Last Agent to Sell the Property
John L. Scott Medford License #200112030 Listed on: 05/06/2024

Home Details
Home Type
- Single Family
Est. Annual Taxes
- $3,416
Year Built
- Built in 1975
Lot Details
- 0.32 Acre Lot
- Fenced
- Landscaped
- Level Lot
- Property is zoned R-1-8, R-1-8
Parking
- 2 Car Attached Garage
- Driveway
- RV Access or Parking
Property Views
- Territorial
- Neighborhood
Home Design
- Contemporary Architecture
- Frame Construction
- Composition Roof
- Concrete Perimeter Foundation
Interior Spaces
- 1,634 Sq Ft Home
- 1-Story Property
- Ceiling Fan
- Wood Burning Fireplace
- Self Contained Fireplace Unit Or Insert
- Living Room with Fireplace
- Dining Room
- Laundry Room
Kitchen
- <<OvenToken>>
- Cooktop<<rangeHoodToken>>
- Dishwasher
- Disposal
Flooring
- Carpet
- Laminate
- Tile
Bedrooms and Bathrooms
- 4 Bedrooms
- 2 Full Bathrooms
- Dual Flush Toilets
- <<tubWithShowerToken>>
Home Security
- Carbon Monoxide Detectors
- Fire and Smoke Detector
Outdoor Features
- Patio
- Outdoor Water Feature
Schools
- Mae Richardson Elementary School
- Scenic Middle School
- Crater High School
Utilities
- Forced Air Heating and Cooling System
- Heating System Uses Natural Gas
- Heating System Uses Wood
- Water Heater
Community Details
- No Home Owners Association
- The community has rules related to covenants, conditions, and restrictions
Listing and Financial Details
- Tax Lot 4000
- Assessor Parcel Number 10144380
Ownership History
Purchase Details
Home Financials for this Owner
Home Financials are based on the most recent Mortgage that was taken out on this home.Purchase Details
Home Financials for this Owner
Home Financials are based on the most recent Mortgage that was taken out on this home.Purchase Details
Purchase Details
Home Financials for this Owner
Home Financials are based on the most recent Mortgage that was taken out on this home.Purchase Details
Similar Homes in the area
Home Values in the Area
Average Home Value in this Area
Purchase History
| Date | Type | Sale Price | Title Company |
|---|---|---|---|
| Warranty Deed | $392,000 | First American Title | |
| Warranty Deed | $298,000 | Ticor Title Company Of Or | |
| Interfamily Deed Transfer | -- | None Available | |
| Warranty Deed | $195,500 | First American | |
| Interfamily Deed Transfer | -- | None Available |
Mortgage History
| Date | Status | Loan Amount | Loan Type |
|---|---|---|---|
| Open | $414,060 | New Conventional | |
| Closed | $402,870 | VA | |
| Closed | $402,870 | VA | |
| Previous Owner | $35,000 | Credit Line Revolving | |
| Previous Owner | $168,000 | Credit Line Revolving | |
| Previous Owner | $181,450 | New Conventional |
Property History
| Date | Event | Price | Change | Sq Ft Price |
|---|---|---|---|---|
| 06/14/2024 06/14/24 | Sold | $392,000 | -6.4% | $240 / Sq Ft |
| 05/09/2024 05/09/24 | Pending | -- | -- | -- |
| 05/06/2024 05/06/24 | For Sale | $419,000 | +40.6% | $256 / Sq Ft |
| 06/18/2020 06/18/20 | Sold | $298,000 | 0.0% | $182 / Sq Ft |
| 05/19/2020 05/19/20 | Pending | -- | -- | -- |
| 05/11/2020 05/11/20 | For Sale | $298,000 | +52.4% | $182 / Sq Ft |
| 08/01/2013 08/01/13 | Sold | $195,500 | -9.0% | $120 / Sq Ft |
| 06/28/2013 06/28/13 | Pending | -- | -- | -- |
| 05/25/2013 05/25/13 | For Sale | $214,900 | -- | $132 / Sq Ft |
Tax History Compared to Growth
Tax History
| Year | Tax Paid | Tax Assessment Tax Assessment Total Assessment is a certain percentage of the fair market value that is determined by local assessors to be the total taxable value of land and additions on the property. | Land | Improvement |
|---|---|---|---|---|
| 2025 | $3,530 | $212,290 | $84,840 | $127,450 |
| 2024 | $3,530 | $206,110 | $82,370 | $123,740 |
| 2023 | $3,416 | $200,110 | $79,970 | $120,140 |
| 2022 | $3,336 | $200,110 | $79,970 | $120,140 |
| 2021 | $3,241 | $194,290 | $77,650 | $116,640 |
| 2020 | $3,147 | $188,640 | $75,390 | $113,250 |
| 2019 | $3,069 | $177,820 | $71,070 | $106,750 |
| 2018 | $2,976 | $172,650 | $69,000 | $103,650 |
| 2017 | $2,901 | $172,650 | $69,000 | $103,650 |
| 2016 | $2,816 | $162,750 | $65,030 | $97,720 |
| 2015 | $2,698 | $162,750 | $65,030 | $97,720 |
| 2014 | $2,561 | $153,410 | $61,290 | $92,120 |
Agents Affiliated with this Home
-
JJ Kramer

Seller's Agent in 2024
JJ Kramer
John L. Scott Medford
(541) 840-2992
655 Total Sales
-
David Prulhiere
D
Buyer's Agent in 2024
David Prulhiere
eXp Realty, LLC
(541) 637-5490
124 Total Sales
-
S
Seller's Agent in 2020
Sharon Schmelzer
Signature Realty LLC
-
Kendall Pollard

Buyer's Agent in 2020
Kendall Pollard
RE/MAX
36 Total Sales
-
S
Seller's Agent in 2013
Sandra Schell
Sandra Schell Real Estate
-
Sara Jo Robbins

Buyer's Agent in 2013
Sara Jo Robbins
John L. Scott Medford
(541) 821-6779
45 Total Sales
Map
Source: Oregon Datashare
MLS Number: 220181952
APN: 10144380
- 202 Corcoran Ln
- 378 S Central Valley Dr
- 349 W Pine St
- 202 Glenn Way
- 3435 Snowy Butte Ln
- 50 Kathryn Ct
- 155 Casey Way
- 659 Jackson Creek Dr
- 760 Annalee Dr
- 279 Tyler Ave
- 252 Hiatt Ln
- 173 Logan Ave
- 871 Holley Way
- 183 Logan Ave
- 619 Palo Verde Way
- 895 Holley Way
- 615 John Wayne Dr
- 438 Cheney Loop
- 548 Blue Heron Dr
- 573 Blue Heron Dr
