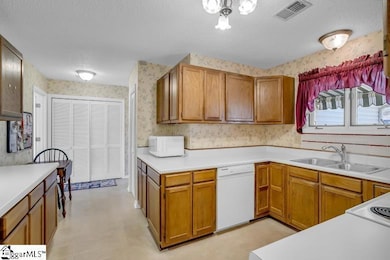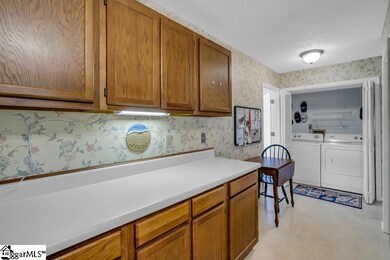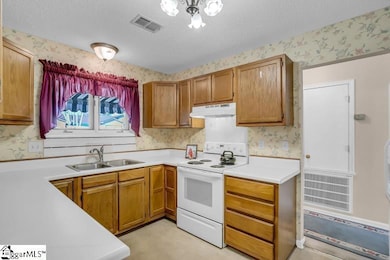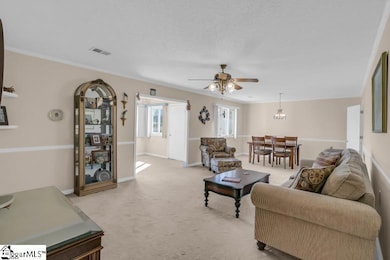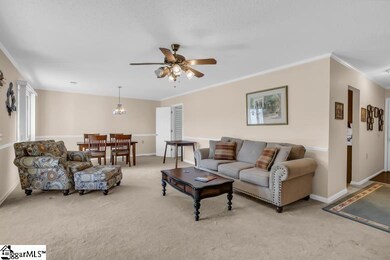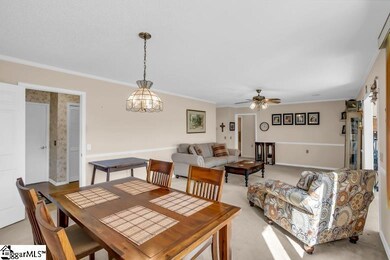
204 Lakeside Cir Greenville, SC 29615
Highway 14 Area NeighborhoodHighlights
- Water Views
- Open Floorplan
- Ranch Style House
- Oakview Elementary School Rated A
- Pond
- Sun or Florida Room
About This Home
As of June 2025Take a look at this special lakeview home in highly sought after Rolling Green. This is a continuing care community starting with independent living and priority phasing to skilled nursing and memory care. Rolling Green services include Wellness 360 at home and at the village, scheduled programs and activities education classes, local transportation and a pet friendly environment. 24/7 security and medical alert systems in place, as well as, Chaplain services. All this along with incredible amenities include restaurant style dining, salon and barbershop, library, piano lounge, arts studio, fitness center, fishing lakes, wood shop and more. All this with an adorable 2 BR/2BA ranch backing to one of the 3 fishing ponds. A large living/dining combo, galley style kitchen with eat in area and huge sunroom overlooking the private greenspace and of course, the pond. Large bedrooms and two full baths complete the plan. A one car garage and an additional parking pad add room for a golf cart or guest parking. The garage storage is also a plus. All this home needs is you and a your personal style to make it your own! Don't hesitate. There are only a few homes on the lake and they do not come up often. It's easy to set up a tour of the full property with 48 hours notice. Call today! Fees associated with Rolling Green are thought to be as follows: The 2025 Lakewood HOA is $319 a month which covers the vinyl siding, the roof, trash pickup, lawn maintenance, and termite contract coverage. There is also a Rolling Green Village regime fee, which covers use of the clubhouse, salt water pool, walking trails, rehab facilities, and dining and meeting room. There is security on site, a "life alert"system, many events and activities, and transportation to events and shopping. All buyers must be preapproved for membership to RGV, for which there is a $12,000 membership fee for the 1st resident. The regime fee is $635 for one resident and $1044 for two residents. Contingency contract on the sale of a home. Continue to show.
Last Agent to Sell the Property
BHHS C.Dan Joyner-Woodruff Rd License #26767 Listed on: 01/31/2025

Home Details
Home Type
- Single Family
Est. Annual Taxes
- $400
Year Built
- Built in 1986
Lot Details
- 6,534 Sq Ft Lot
- Level Lot
HOA Fees
- $954 Monthly HOA Fees
Parking
- 1 Car Attached Garage
Home Design
- Ranch Style House
- Slab Foundation
- Composition Roof
- Vinyl Siding
Interior Spaces
- 1,511 Sq Ft Home
- 1,400-1,599 Sq Ft Home
- Open Floorplan
- Ceiling Fan
- Window Treatments
- Living Room
- Dining Room
- Sun or Florida Room
- Water Views
- Storm Doors
Kitchen
- Electric Oven
- Free-Standing Electric Range
- Dishwasher
- Laminate Countertops
- Disposal
Flooring
- Carpet
- Vinyl
Bedrooms and Bathrooms
- 2 Main Level Bedrooms
- 2 Full Bathrooms
Laundry
- Laundry Room
- Laundry on main level
- Laundry in Kitchen
Outdoor Features
- Pond
- Patio
Schools
- Oakview Elementary School
- Beck Middle School
- J. L. Mann High School
Utilities
- Forced Air Heating and Cooling System
- Electric Water Heater
- Cable TV Available
Community Details
- Amg World 704 897 8781 Sierra Curtis HOA
- Rolling Green Village Subdivision
- Mandatory home owners association
Listing and Financial Details
- Assessor Parcel Number 0533070101200
Ownership History
Purchase Details
Home Financials for this Owner
Home Financials are based on the most recent Mortgage that was taken out on this home.Purchase Details
Home Financials for this Owner
Home Financials are based on the most recent Mortgage that was taken out on this home.Purchase Details
Purchase Details
Purchase Details
Similar Homes in Greenville, SC
Home Values in the Area
Average Home Value in this Area
Purchase History
| Date | Type | Sale Price | Title Company |
|---|---|---|---|
| Deed | $195,000 | None Listed On Document | |
| Deed | $195,000 | None Listed On Document | |
| Deed | $99,500 | -- | |
| Warranty Deed | $96,000 | -- | |
| Deed | $121,000 | -- | |
| Deed | $113,000 | -- |
Mortgage History
| Date | Status | Loan Amount | Loan Type |
|---|---|---|---|
| Previous Owner | $79,600 | New Conventional |
Property History
| Date | Event | Price | Change | Sq Ft Price |
|---|---|---|---|---|
| 06/12/2025 06/12/25 | Sold | $195,000 | +3.2% | $139 / Sq Ft |
| 04/04/2025 04/04/25 | Price Changed | $189,000 | -9.6% | $135 / Sq Ft |
| 03/08/2025 03/08/25 | Price Changed | $209,000 | -2.8% | $149 / Sq Ft |
| 01/31/2025 01/31/25 | For Sale | $215,000 | -- | $154 / Sq Ft |
Tax History Compared to Growth
Tax History
| Year | Tax Paid | Tax Assessment Tax Assessment Total Assessment is a certain percentage of the fair market value that is determined by local assessors to be the total taxable value of land and additions on the property. | Land | Improvement |
|---|---|---|---|---|
| 2024 | $400 | $4,390 | $360 | $4,030 |
| 2023 | $400 | $4,390 | $360 | $4,030 |
| 2022 | $371 | $4,390 | $360 | $4,030 |
| 2021 | $371 | $4,390 | $360 | $4,030 |
| 2020 | $318 | $3,820 | $420 | $3,400 |
| 2019 | $312 | $3,820 | $420 | $3,400 |
| 2018 | $360 | $3,820 | $420 | $3,400 |
| 2017 | $357 | $3,820 | $420 | $3,400 |
| 2016 | $1,693 | $95,450 | $10,500 | $84,950 |
| 2015 | $335 | $95,450 | $10,500 | $84,950 |
| 2014 | -- | $126,630 | $19,500 | $107,130 |
Agents Affiliated with this Home
-
Sheila Smalley

Seller's Agent in 2025
Sheila Smalley
BHHS C.Dan Joyner-Woodruff Rd
(864) 449-2878
6 in this area
95 Total Sales
-
Jenica Jenkins

Buyer's Agent in 2025
Jenica Jenkins
EXP Realty LLC
(765) 434-9804
1 in this area
10 Total Sales
Map
Source: Greater Greenville Association of REALTORS®
MLS Number: 1546963
APN: 0533.07-01-012.00
- 102 Lakeside Ct
- 414 Lakeside Cir
- 4 Milstead Way
- 6 Milstead Way
- 2 Hillview Dr
- 3 Lake Summit Dr
- 213 Creek Forest Dr
- 208 Creek Forest Dr
- 15 Sunbriar Dr
- 138 Shannon Lake Cir
- 0 Shannon Lake Cir
- 8 Marigold Ct
- 523 Meadowsweet Ln
- 20 Rocky Creek Ln
- 26 Rocky Point Way
- 10 Havercroft Ln
- 109 W Fieldsparrow Ct
- 18 W Cranberry Ln
- 108 Traverse Dr Unit (Lot 363)
- 110 Traverse Dr Unit (Lot 362)

