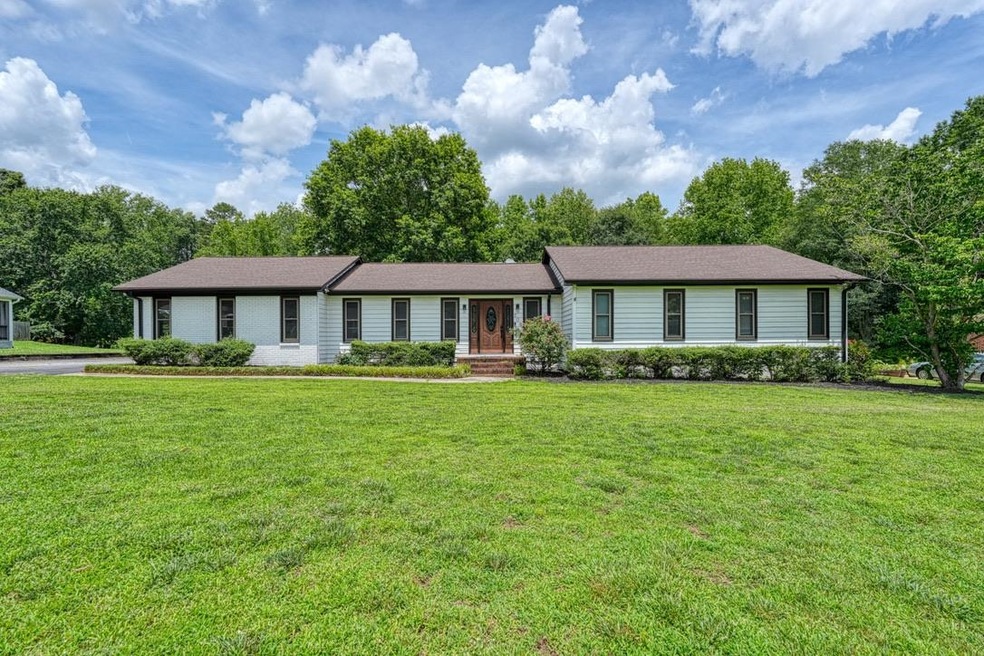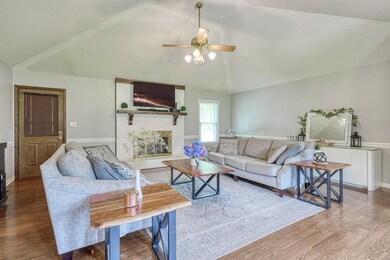
Estimated payment $2,137/month
Highlights
- Primary Bedroom Suite
- Deck
- Loft
- Dorman High School Rated A-
- Ranch Style House
- Sun or Florida Room
About This Home
Charming 3 bedroom/ 2 bathroom ranch-style home situated on a spacious and level +/- 0.9-acre lot. Inside, you'll find a generous living room, a well-appointed kitchen, a dedicated dining area, and a convenient laundry room. Each bedroom offers ample space, with the primary suite featuring a large walk-in closet. Storage is abundant with two sizable attics, multiple closets, and an outdoor storage building. Make your way outside to find an oversized driveway with plenty of room for RV parking or multiple vehicles. The expansive covered deck showcases a beautiful wood-plank ceiling and a large outdoor ceiling fan—perfect for enjoying your morning coffee or relaxing in the shade. The beautifully landscaped yard is complete with a full-yard sprinkler system, providing both beauty and convenience. Make this home your own and schedule a showing today!
Home Details
Home Type
- Single Family
Est. Annual Taxes
- $1,643
Year Built
- Built in 1986
Lot Details
- 0.9 Acre Lot
- Level Lot
HOA Fees
- $7 Monthly HOA Fees
Parking
- 2 Car Garage
- Side Facing Garage
Home Design
- Ranch Style House
- Architectural Shingle Roof
Interior Spaces
- 1,813 Sq Ft Home
- Fireplace
- Great Room
- Living Room
- Breakfast Room
- Dining Room
- Den
- Loft
- Bonus Room
- Sun or Florida Room
- Screened Porch
- Crawl Space
- Dishwasher
- Laundry Room
Flooring
- Carpet
- Laminate
Bedrooms and Bathrooms
- 3 Bedrooms
- Primary Bedroom Suite
- 2 Full Bathrooms
Outdoor Features
- Deck
- Patio
Schools
- Fairforest Elementary School
- Fair Forest Middle School
- Dorman High School
Utilities
- Forced Air Heating System
- Septic Tank
Community Details
- Association fees include common area, street lights
- Chestnut Lake Subdivision
Map
Home Values in the Area
Average Home Value in this Area
Tax History
| Year | Tax Paid | Tax Assessment Tax Assessment Total Assessment is a certain percentage of the fair market value that is determined by local assessors to be the total taxable value of land and additions on the property. | Land | Improvement |
|---|---|---|---|---|
| 2024 | $1,643 | $9,552 | $1,152 | $8,400 |
| 2023 | $1,643 | $14,328 | $1,728 | $12,600 |
| 2022 | $1,641 | $9,000 | $960 | $8,040 |
| 2021 | $1,317 | $7,152 | $960 | $6,192 |
| 2020 | $1,295 | $7,152 | $960 | $6,192 |
| 2019 | $1,295 | $7,152 | $960 | $6,192 |
| 2018 | $1,295 | $7,152 | $960 | $6,192 |
| 2017 | $643 | $5,428 | $960 | $4,468 |
| 2016 | $643 | $5,428 | $960 | $4,468 |
| 2015 | $633 | $5,428 | $960 | $4,468 |
| 2014 | $612 | $5,428 | $960 | $4,468 |
Property History
| Date | Event | Price | Change | Sq Ft Price |
|---|---|---|---|---|
| 07/01/2025 07/01/25 | Price Changed | $359,900 | -4.0% | $200 / Sq Ft |
| 06/17/2025 06/17/25 | For Sale | $375,000 | +66.7% | $208 / Sq Ft |
| 01/15/2021 01/15/21 | Sold | $225,000 | +4.7% | $125 / Sq Ft |
| 12/03/2020 12/03/20 | For Sale | $215,000 | -- | $119 / Sq Ft |
Purchase History
| Date | Type | Sale Price | Title Company |
|---|---|---|---|
| Deed | $225,000 | None Available | |
| Deed | $178,000 | None Available | |
| Interfamily Deed Transfer | -- | -- |
Mortgage History
| Date | Status | Loan Amount | Loan Type |
|---|---|---|---|
| Open | $60,001 | New Conventional | |
| Open | $180,000 | New Conventional | |
| Previous Owner | $172,660 | New Conventional | |
| Previous Owner | $20,000 | Credit Line Revolving |
Similar Homes in Inman, SC
Source: Multiple Listing Service of Spartanburg
MLS Number: SPN325349
APN: 6-06-02-055.00
- 310 Sloping Meadow Dr
- 164 Chestnut Lake Dr
- 639 Settle Rd
- 152 Schrimsher Dr
- 0 New Cut Rd Unit 1533597
- 0 New Cut Rd Unit 314056
- 275 Palmetto Dr
- 705 John Dodd Rd
- 520 Harvest Valley Ct
- 1817 Berkshire Ln
- 1813 Berkshire Ln
- 1816 Berkshire Ln
- 1820 Berkshire Ln
- 1804 Berkshire Ln
- 1808 Berkshire Ln
- 1812 Berkshire Ln
- 1310 Mount Zion Rd
- 1236 Forestbrook Ln
- 1234 Forestbrook Ln
- 1230 Forestbrook Ln
- 679 Farmstead Trail
- 9159 Asheville Hwy
- 1202 Chelsey Ln
- 8 Outter Dr
- 8897 Asheville Hwy
- 321 New Spring Ln
- 312 New Spring Ln
- 5031 N Blackstock Rd Unit B - Front
- 108 Eventine Way
- 2131 Southlea Dr
- 115 Hunter Dr
- 126 Hunter Dr Unit 126
- 309 Belcher Rd Unit 309
- 430 Clark Glen Dr
- 6074 Mason Tucker Dr
- 6046 Mason Tucker Dr
- 131 Gaines Dr
- 1056 Castlen Way
- 1906 Clipper St
- 1019 Castlen Ct Unit Guilford






