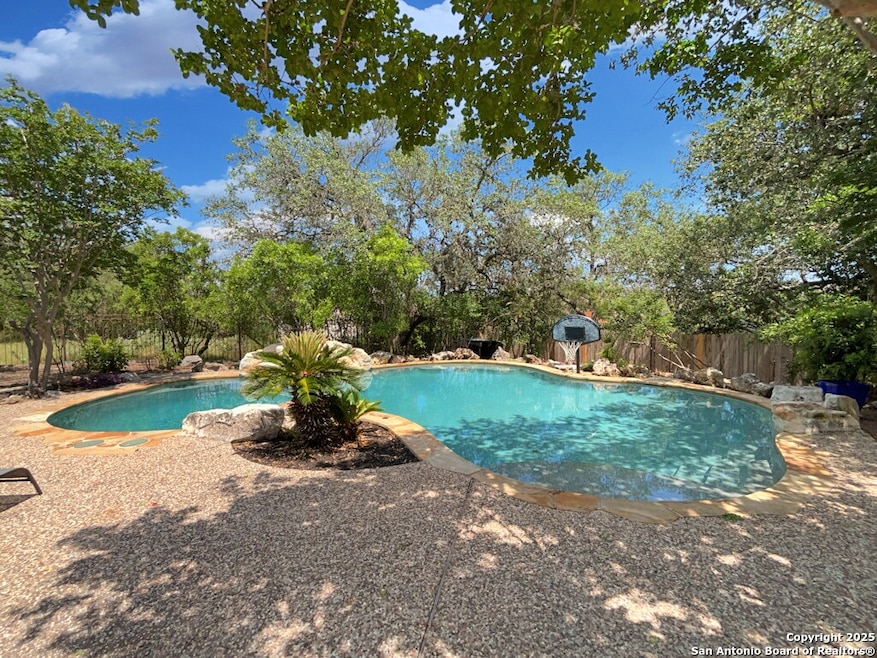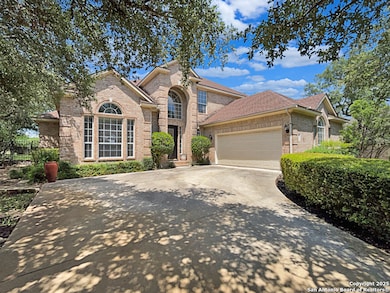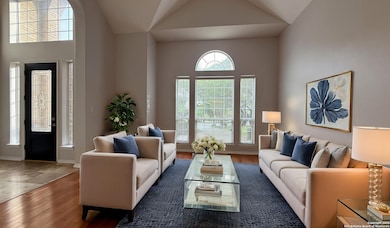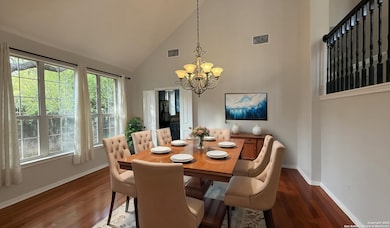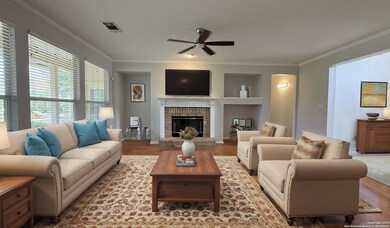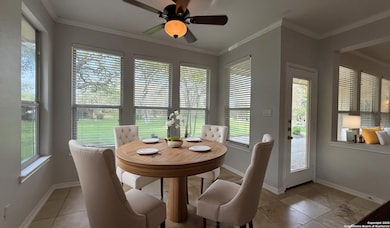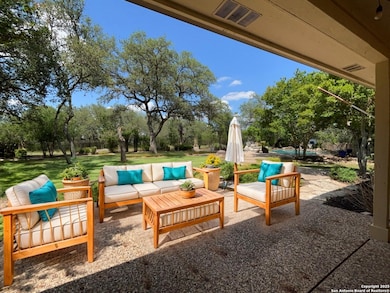204 Majestic Grove San Antonio, TX 78258
Highlights
- 1.38 Acre Lot
- Mature Trees
- Solid Surface Countertops
- Hardy Oak Elementary School Rated A
- Wood Flooring
- Covered patio or porch
About This Home
Step into comfort and style with this beautifully designed 5-bedroom, 4-bath home located in a peaceful cul-de-sac within a gated community. Offering a thoughtful blend of functionality and elegance, this property is ideal for those who enjoy space, convenience and refined touches throughout. Inside, you'll find three versatile living areas and two dining spaces, connected by an open floor plan and enhanced by high ceilings and a mix of carpet, ceramic tile and wood flooring. A cozy fireplace adds warmth and charm to the second living space, while the programmable HVAC system and water softener ensure year-round comfort. The kitchen is a true centerpiece, equipped with a built-in wall oven, cooktop, microwave, refrigerator, dishwasher and more. An island and eat-in area offer plenty of room for cooking, dining, and entertaining. The spacious primary suite features an ensuite bath with a double vanity, garden tub and walk-in shower perfect for unwinding at the end of the day. All bedrooms are generously sized, and the home includes washer/dryer hookups in a dedicated laundry room for added convenience. Step outside to your private backyard oasis, complete with a covered patio, mature trees, sprinkler system, privacy and wrought iron fencing and a sparkling swimming pool great for relaxing or hosting guests. Additional highlights include an alarm system, two-car garage with door opener and community amenities that place you near shopping and more. This home offers a rare combination of space, privacy, and lifestyle. Schedule a tour today to experience it for yourself! "RESIDENT BENEFIT PACKAGE" ($50/Month)*Renters Insurance Recommended*PET APPS $30 with credit card/debit payment per profile or $25 by ACH per profile. All information in this marketing material is deemed reliable but is not guaranteed. Prospective tenants are advised to independently verify all information, including property features, availability, and lease terms, to their satisfaction.
Home Details
Home Type
- Single Family
Est. Annual Taxes
- $13,726
Year Built
- Built in 1997
Lot Details
- 1.38 Acre Lot
- Wrought Iron Fence
- Level Lot
- Sprinkler System
- Mature Trees
Home Design
- Brick Exterior Construction
- Slab Foundation
- Composition Shingle Roof
- Roof Vent Fans
Interior Spaces
- 3,607 Sq Ft Home
- 2-Story Property
- Ceiling Fan
- Chandelier
- Wood Burning Fireplace
- Double Pane Windows
- Window Treatments
- Family Room with Fireplace
- Combination Dining and Living Room
- Permanent Attic Stairs
Kitchen
- Eat-In Kitchen
- Walk-In Pantry
- Built-In Double Oven
- Cooktop<<rangeHoodToken>>
- <<microwave>>
- Ice Maker
- Dishwasher
- Solid Surface Countertops
- Disposal
Flooring
- Wood
- Carpet
- Ceramic Tile
Bedrooms and Bathrooms
- 5 Bedrooms
- Walk-In Closet
- 4 Full Bathrooms
Laundry
- Laundry Room
- Laundry on main level
- Washer Hookup
Home Security
- Security System Owned
- Fire and Smoke Detector
Parking
- 2 Car Attached Garage
- Garage Door Opener
- Driveway Level
Accessible Home Design
- Handicap Shower
Outdoor Features
- Covered patio or porch
- Rain Gutters
Schools
- Hardy Oak Elementary School
- Lopez Middle School
Utilities
- Central Heating and Cooling System
- Heat Pump System
- Programmable Thermostat
- Electric Water Heater
- Water Softener is Owned
- Septic System
- Cable TV Available
Community Details
- Built by Scott Felder Homes
- Legend Oaks Subdivision
Listing and Financial Details
- Rent includes noinc
- Assessor Parcel Number 192170010130
- Seller Concessions Not Offered
Map
Source: San Antonio Board of REALTORS®
MLS Number: 1873424
APN: 19217-001-0130
- 403 Rio Springs
- 24031 Canyon Row
- 23902 Danview Cir
- 139 Sable Heights
- 24131 Canyon Row
- 538 Calm Springs
- 11 Sable Valley
- 523 White Canyon
- 24231 Canyon Row
- 24207 Vecchio
- 126 Lantana Way
- 23943 Stately Oaks
- 23223 Kaitlyn Canyon
- 10 Gemsbuck Isle
- 302 Tranquil Oak
- 24510 Bliss Canyon
- 23807 Stately Oaks
- 23802 Stately Oaks
- 24514 Bliss Canyon
- 710 Rio Springs
- 24107 Canyon Row
- 15 Impala Way
- 502 Canyon Rise
- 215 Evans Oak Ln
- 132 Eagle Vail
- 153 Red Hawk Ridge
- 518 White Canyon
- 137 Red Hawk Ridge
- 24015 Stately Oaks
- 24311 Canyon Row
- 24114 Stately Oaks
- 23211 Kaitlyn Canyon
- 24418 Canyon Row
- 24245 Wilderness Oak
- 23218 Blackwater Rd
- 25822 Peregrine Ridge
- 23534 Enchanted Bend
- 23609 Canyon Golf Rd
- 107 Mirror Lake
- 26418 Cuyahoga Cir
