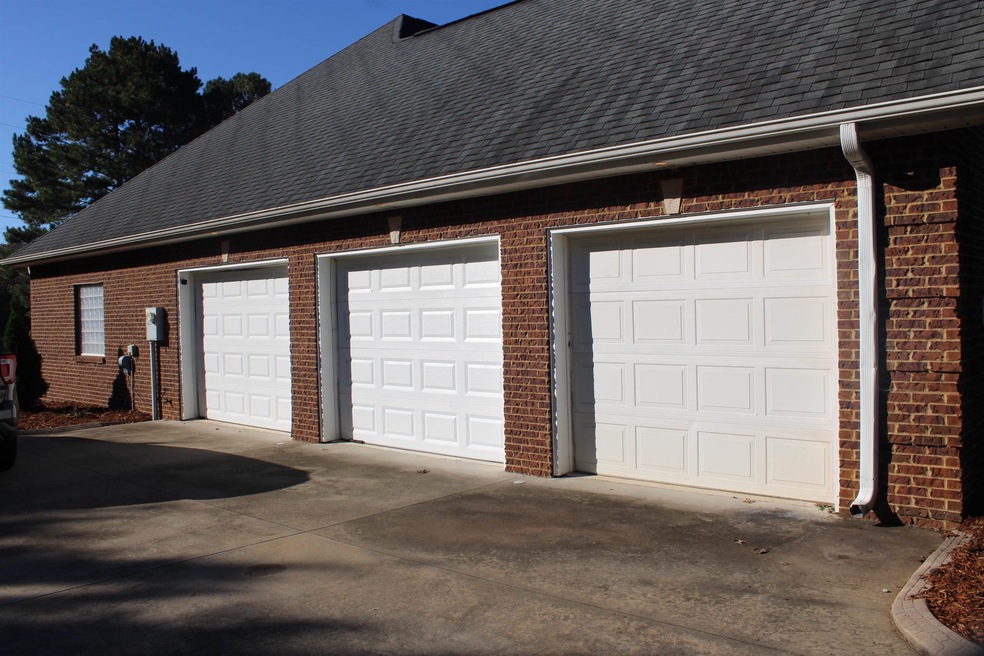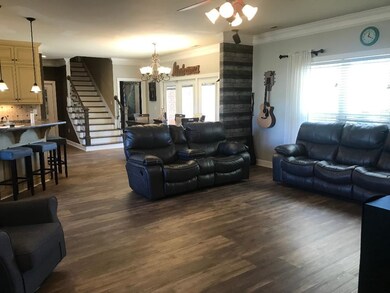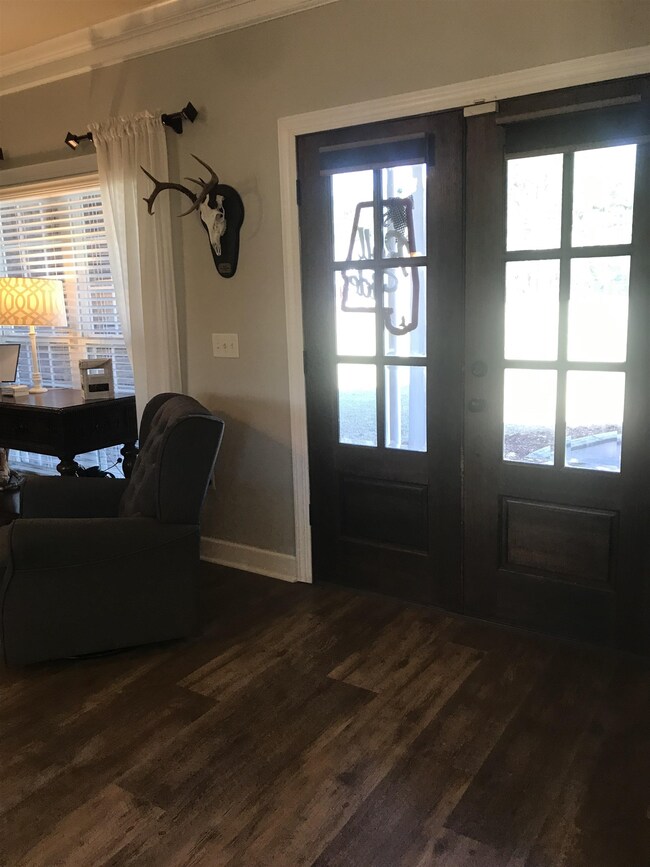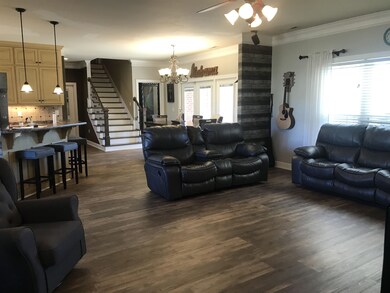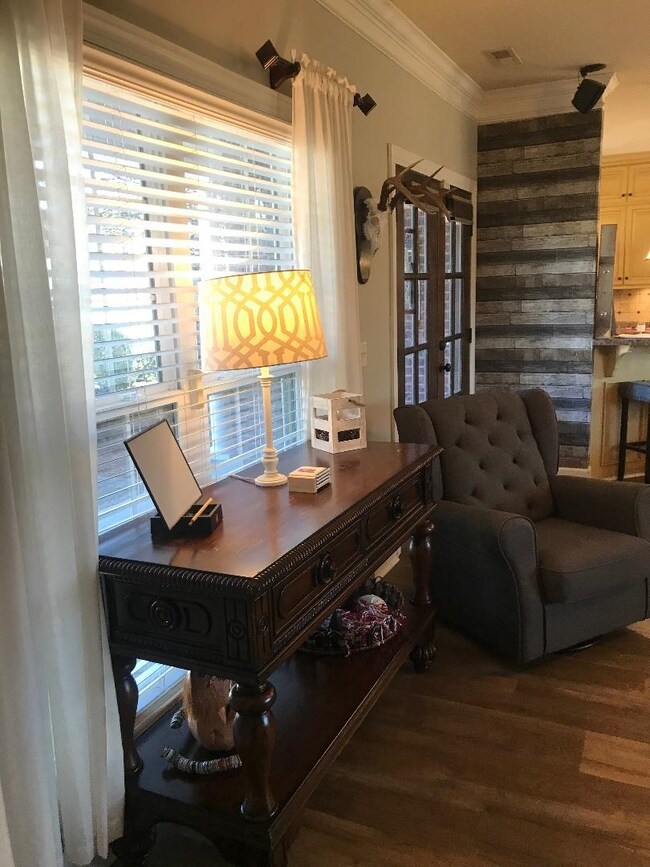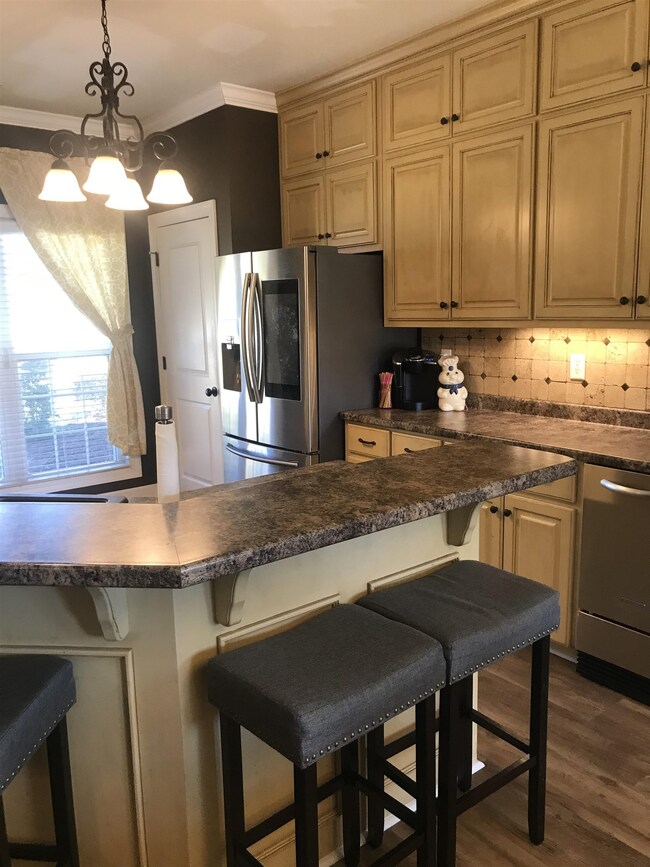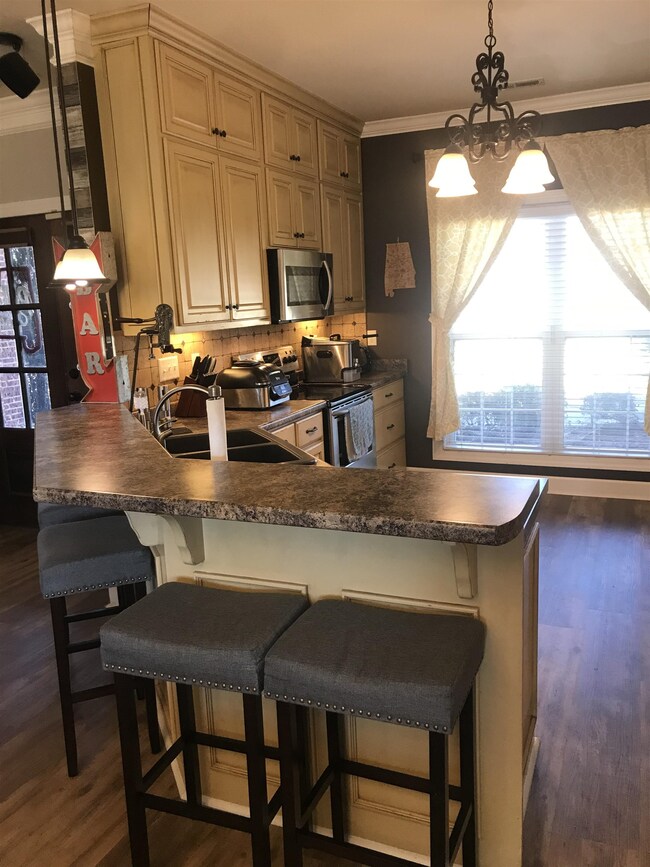
204 Ponderosa Way Muscle Shoals, AL 35661
Highlights
- Spa
- No HOA
- Walk-In Closet
- Open Floorplan
- Covered patio or porch
- Laundry Room
About This Home
As of September 2024Beautiful custom built 4 bedroom/2.5 bath home on a large spacious lot in Pine Tree Estates. The home features four bedrooms downstairs all with walk in closets and 2.5 baths. The bonus room upstairs could be used as a playroom or even a 5th bedroom. The kitchen has stainless steel appliances. The Master Bedroom features a specialty ceiling, two huge walk in closets and an en suite bath that has a tiled dual head shower and a separate tub. There is also a place in the Master bedroom for a desk and extra storage. The home has recently updated with new LVP flooring. This house is a split floor plan with the Master bedroom on one end and the other three bedrooms on the other end of the house. There is a three car attached garage. The back patio looks out on a peaceful large lot for you to enjoy sunsets. This is very desirable neighborhood that has a county feel but not to far from town. This house is on a 1.5 acre lot. Buyer to verify square footage.
Last Agent to Sell the Property
Riverside Realty, Inc License #000116734 Listed on: 11/08/2021
Home Details
Home Type
- Single Family
Est. Annual Taxes
- $860
Year Built
- Built in 2008
Lot Details
- 1.53 Acre Lot
- Lot Dimensions are 175.05 x 379.78
- Level Lot
Home Design
- Brick Exterior Construction
- Architectural Shingle Roof
Interior Spaces
- 2,610 Sq Ft Home
- Multi-Level Property
- Open Floorplan
- Crawl Space
- Attic Floors
- Laundry Room
Kitchen
- Electric Oven
- Dishwasher
Flooring
- Carpet
- Vinyl
Bedrooms and Bathrooms
- 4 Bedrooms
- Walk-In Closet
Outdoor Features
- Spa
- Covered patio or porch
Schools
- Colbert County Elementary And Middle School
- Colbert County High School
Utilities
- Central Heating and Cooling System
- Septic Tank
- Cable TV Available
Community Details
- No Home Owners Association
- Ford City Community
- Pine Tree Estates Subdivision
Listing and Financial Details
- Assessor Parcel Number 08-06-24-0-002-001.004
Ownership History
Purchase Details
Home Financials for this Owner
Home Financials are based on the most recent Mortgage that was taken out on this home.Purchase Details
Home Financials for this Owner
Home Financials are based on the most recent Mortgage that was taken out on this home.Purchase Details
Home Financials for this Owner
Home Financials are based on the most recent Mortgage that was taken out on this home.Purchase Details
Home Financials for this Owner
Home Financials are based on the most recent Mortgage that was taken out on this home.Purchase Details
Similar Homes in Muscle Shoals, AL
Home Values in the Area
Average Home Value in this Area
Purchase History
| Date | Type | Sale Price | Title Company |
|---|---|---|---|
| Warranty Deed | $395,000 | Attorney Only | |
| Warranty Deed | $350,000 | None Available | |
| Interfamily Deed Transfer | -- | None Available | |
| Survivorship Deed | $220,000 | -- | |
| Joint Tenancy Deed | -- | -- |
Mortgage History
| Date | Status | Loan Amount | Loan Type |
|---|---|---|---|
| Open | $274,000 | New Conventional | |
| Previous Owner | $190,000 | New Conventional | |
| Previous Owner | $212,376 | Stand Alone Refi Refinance Of Original Loan | |
| Previous Owner | $214,423 | No Value Available | |
| Previous Owner | $145,000 | No Value Available | |
| Previous Owner | $0 | No Value Available |
Property History
| Date | Event | Price | Change | Sq Ft Price |
|---|---|---|---|---|
| 09/13/2024 09/13/24 | Sold | $395,000 | -5.9% | $152 / Sq Ft |
| 08/16/2024 08/16/24 | Pending | -- | -- | -- |
| 08/16/2024 08/16/24 | For Sale | $419,900 | 0.0% | $162 / Sq Ft |
| 08/09/2024 08/09/24 | Pending | -- | -- | -- |
| 07/18/2024 07/18/24 | For Sale | $419,900 | +20.0% | $162 / Sq Ft |
| 12/28/2021 12/28/21 | Sold | $350,000 | -4.1% | $134 / Sq Ft |
| 11/13/2021 11/13/21 | Pending | -- | -- | -- |
| 11/08/2021 11/08/21 | For Sale | $365,000 | -- | $140 / Sq Ft |
Tax History Compared to Growth
Tax History
| Year | Tax Paid | Tax Assessment Tax Assessment Total Assessment is a certain percentage of the fair market value that is determined by local assessors to be the total taxable value of land and additions on the property. | Land | Improvement |
|---|---|---|---|---|
| 2024 | $1,001 | $33,140 | $3,140 | $30,000 |
| 2023 | $1,001 | $31,600 | $0 | $0 |
| 2022 | $827 | $27,320 | $0 | $0 |
| 2021 | $860 | $28,440 | $0 | $0 |
| 2020 | $781 | $25,800 | $0 | $0 |
| 2019 | $750 | $24,760 | $0 | $0 |
| 2018 | $750 | $24,760 | $0 | $0 |
| 2017 | $677 | $22,340 | $0 | $0 |
| 2016 | $659 | $21,520 | $0 | $0 |
| 2013 | -- | $0 | $0 | $0 |
Agents Affiliated with this Home
-
MARGARET CRAWFORD

Seller's Agent in 2024
MARGARET CRAWFORD
APEX Real Estate
(256) 410-8021
59 Total Sales
-
K
Buyer's Agent in 2024
KRYSTAL HOLDEN
ag Real Estate
-
JULIE COAN

Seller's Agent in 2021
JULIE COAN
Riverside Realty, Inc
(256) 710-4799
65 Total Sales
Map
Source: Strategic MLS Alliance (Cullman / Shoals Area)
MLS Number: 502223
APN: 08-06-24-0-002-001.004
- 14263 County Line Rd
- 0 Magnolia St
- 833 Magnolia St
- 687 Lakewood Dr E
- 280 Alabama Shores Rd
- 580 Brick School Rd
- 865 Alabama Shores Rd
- 0 Dogwood Cir Unit 522331
- 6865 River Rd
- 00 Kilcoole St Unit Lot 18
- 000 Donegal Ct
- 8 Donnegan Cove
- 895 Rachel Ln
- 00 Valencia St
- 1075 8th St
- 11855 County Line Rd
- 51 Limerick Ct
- 0 Veterans Dr
- 01 Hunter Point Cove
- 00 Ridgewood Dr
