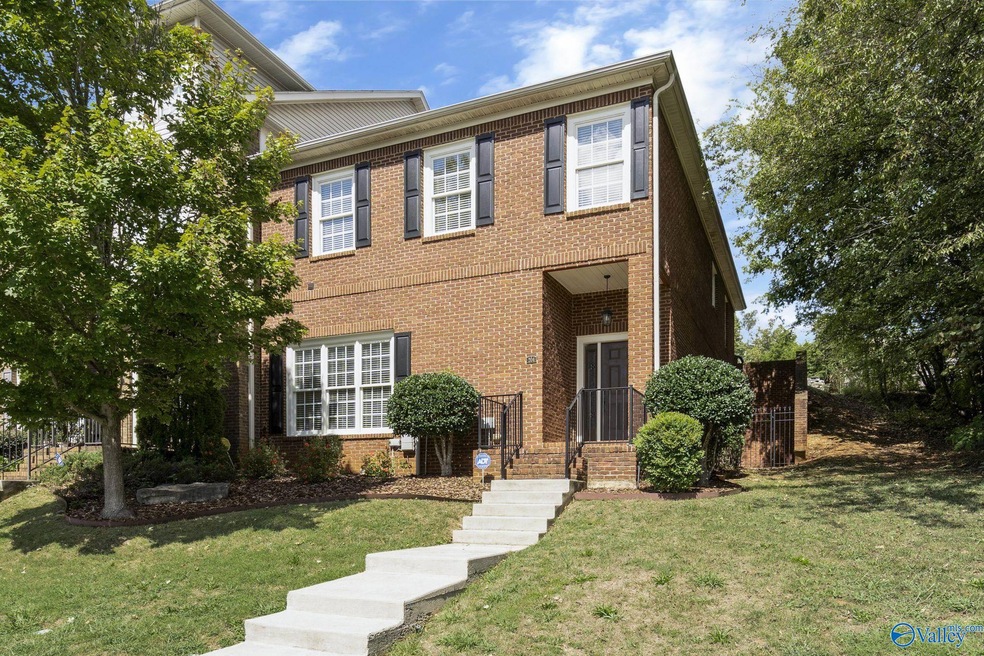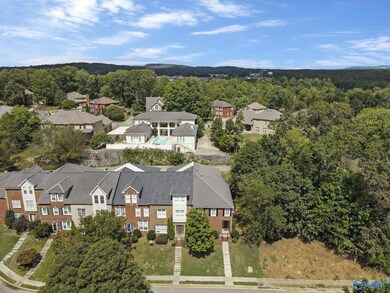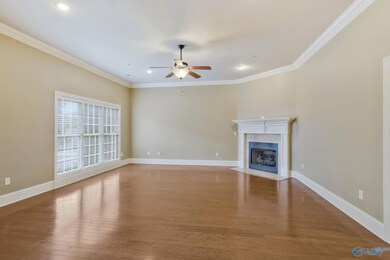
204 W Lake Cir Madison, AL 35758
Edgewater NeighborhoodHighlights
- Community Lake
- Clubhouse
- Tennis Courts
- Horizon Elementary School Rated A+
- End Unit
- Two cooling system units
About This Home
As of November 2024Welcome to this luxurious townhome located in a top-rated school district, offering the perfect blend of comfort and convenience. This freshly-painted stunning property features beautiful hardwood floors throughout, setting a warm and elegant tone. The spacious, gourmet kitchen is a chef's dream, complete with high-end appliances and stylish finishes. Upstairs, find the three spacious bedrooms. Relax by the cozy gas fireplace in the open living area, perfect for entertaining or unwinding. Ideally located close to shopping, dining, and parks, this townhome provides the perfect setting for modern living in a highly desirable community.
Last Agent to Sell the Property
Matt Curtis Real Estate, Inc. License #116109 Listed on: 09/23/2024
Townhouse Details
Home Type
- Townhome
Est. Annual Taxes
- $1,780
Year Built
- Built in 2007
Lot Details
- 5,227 Sq Ft Lot
- End Unit
- Sprinkler System
HOA Fees
- $44 Monthly HOA Fees
Home Design
- Slab Foundation
Interior Spaces
- 2,604 Sq Ft Home
- Property has 2 Levels
- Gas Log Fireplace
- Home Security System
Kitchen
- Oven or Range
- Warming Drawer
- <<microwave>>
- Dishwasher
- Disposal
Bedrooms and Bathrooms
- 3 Bedrooms
- Primary bedroom located on second floor
Laundry
- Dryer
- Washer
Parking
- 2 Car Garage
- Rear-Facing Garage
Schools
- Journey Middle Elementary School
- Bob Jones High School
Utilities
- Two cooling system units
- Multiple Heating Units
- Water Heater
Listing and Financial Details
- Tax Lot 1
- Assessor Parcel Number 1605220004001001
Community Details
Overview
- Dottie Frost Association
- Steeplechase West Subdivision
- Community Lake
Amenities
- Common Area
- Clubhouse
Recreation
- Tennis Courts
Ownership History
Purchase Details
Home Financials for this Owner
Home Financials are based on the most recent Mortgage that was taken out on this home.Similar Homes in Madison, AL
Home Values in the Area
Average Home Value in this Area
Purchase History
| Date | Type | Sale Price | Title Company |
|---|---|---|---|
| Warranty Deed | $350,000 | None Listed On Document | |
| Warranty Deed | $350,000 | None Listed On Document |
Mortgage History
| Date | Status | Loan Amount | Loan Type |
|---|---|---|---|
| Previous Owner | $210,000 | New Conventional | |
| Previous Owner | $213,750 | New Conventional | |
| Previous Owner | $1,810,000 | Future Advance Clause Open End Mortgage |
Property History
| Date | Event | Price | Change | Sq Ft Price |
|---|---|---|---|---|
| 07/07/2025 07/07/25 | For Sale | $375,000 | +7.1% | $144 / Sq Ft |
| 11/26/2024 11/26/24 | Sold | $350,000 | -4.1% | $134 / Sq Ft |
| 11/11/2024 11/11/24 | Pending | -- | -- | -- |
| 10/24/2024 10/24/24 | Price Changed | $365,000 | -2.7% | $140 / Sq Ft |
| 09/23/2024 09/23/24 | For Sale | $375,000 | +66.7% | $144 / Sq Ft |
| 08/28/2013 08/28/13 | Off Market | $225,000 | -- | -- |
| 05/30/2013 05/30/13 | Sold | $225,000 | -10.0% | $85 / Sq Ft |
| 04/30/2013 04/30/13 | Pending | -- | -- | -- |
| 02/14/2012 02/14/12 | For Sale | $249,900 | -- | $95 / Sq Ft |
Tax History Compared to Growth
Tax History
| Year | Tax Paid | Tax Assessment Tax Assessment Total Assessment is a certain percentage of the fair market value that is determined by local assessors to be the total taxable value of land and additions on the property. | Land | Improvement |
|---|---|---|---|---|
| 2024 | $1,780 | $26,160 | $3,000 | $23,160 |
| 2023 | $1,780 | $26,160 | $3,000 | $23,160 |
| 2022 | $1,622 | $23,880 | $3,000 | $20,880 |
| 2021 | $1,549 | $22,840 | $3,000 | $19,840 |
| 2020 | $1,485 | $21,920 | $3,000 | $18,920 |
| 2019 | $1,222 | $21,920 | $3,000 | $18,920 |
| 2018 | $1,243 | $22,280 | $0 | $0 |
| 2017 | $1,243 | $22,280 | $0 | $0 |
| 2016 | $1,243 | $22,280 | $0 | $0 |
| 2015 | $1,243 | $22,280 | $0 | $0 |
| 2014 | $1,249 | $22,560 | $0 | $0 |
Agents Affiliated with this Home
-
Brian May

Seller's Agent in 2025
Brian May
Engel & Volkers Huntsville
(256) 497-6780
5 in this area
212 Total Sales
-
Ashley Blackwell

Buyer's Agent in 2025
Ashley Blackwell
Opie Balch Realty LLC
(256) 797-2228
65 Total Sales
-
Robert Lewis

Seller's Agent in 2024
Robert Lewis
Matt Curtis Real Estate, Inc.
(256) 426-9495
4 in this area
179 Total Sales
-
Darrin Hasley

Seller's Agent in 2013
Darrin Hasley
Capstone Realty LLC Huntsville
(256) 617-0242
2 in this area
307 Total Sales
-
Derek Hasley

Seller Co-Listing Agent in 2013
Derek Hasley
Capstone Realty
(256) 714-6591
248 Total Sales
-
K
Buyer's Agent in 2013
Kelly Davis
Kendall James Realty
Map
Source: ValleyMLS.com
MLS Number: 21871646
APN: 16-05-22-0-004-001.001
- 255 W Lake Cir
- 23 Carriage Hill
- 101 Montrose Dr
- 28 Carriage Hill
- 122 Heritage Ln
- 300 Saint Louis St
- 304 Saint Louis St
- 113 Bienville St
- 222 Saint Louis St
- 314 Saint Louis St
- 213 Saint Louis St
- 119 Iberville St
- 210 Saint Louis St
- 130 Iberville St
- 108 Napolean Ave
- 120 Saint Louis St
- 116 Saint Louis St
- 146 Bourbon Alley
- 109 Cane Brook Ct
- 689 Town Madison Blvd Unit 10






