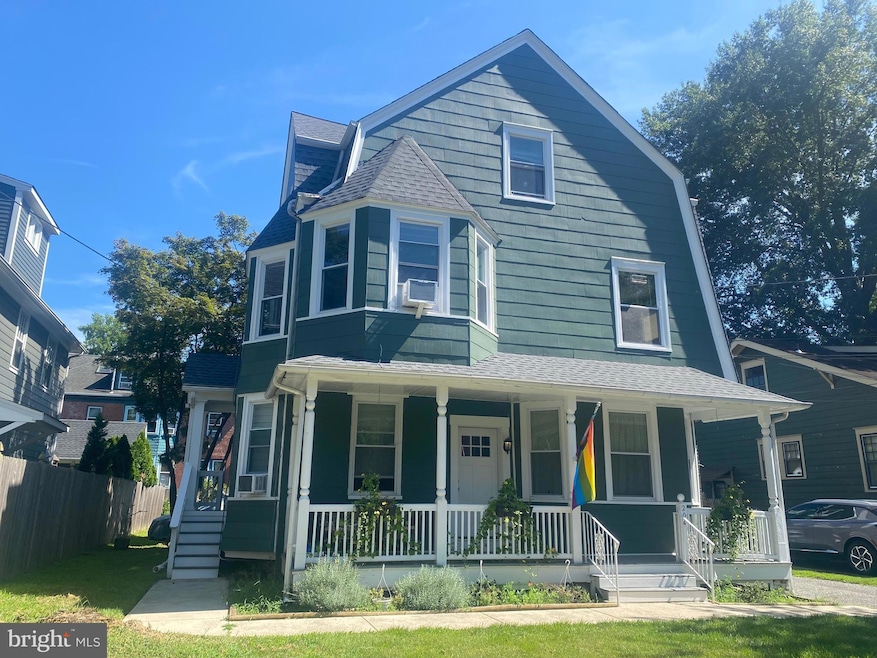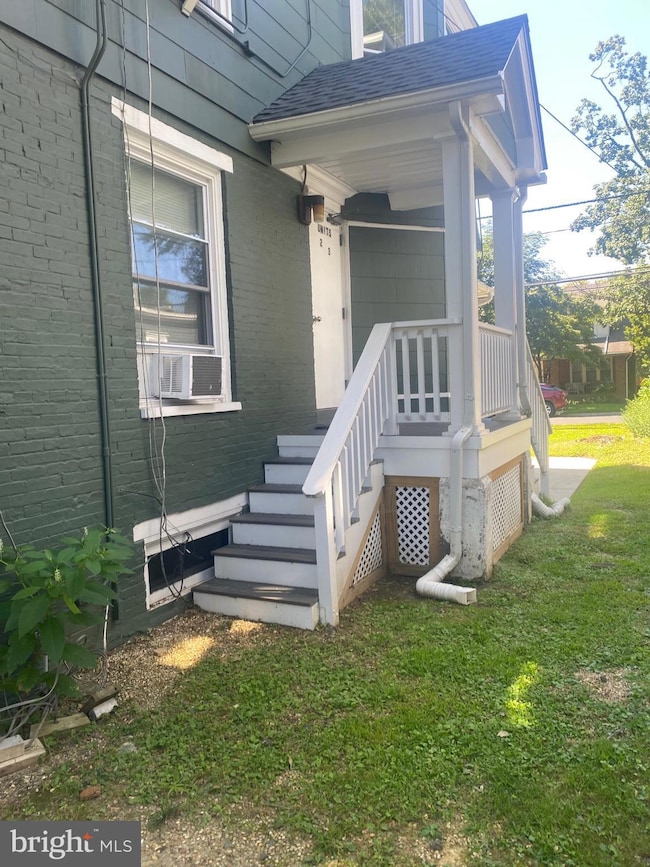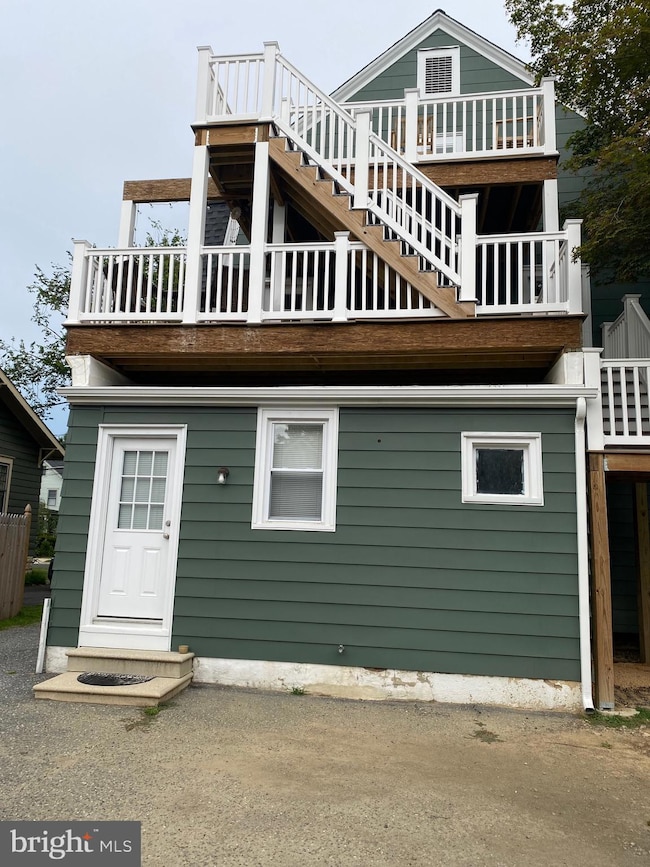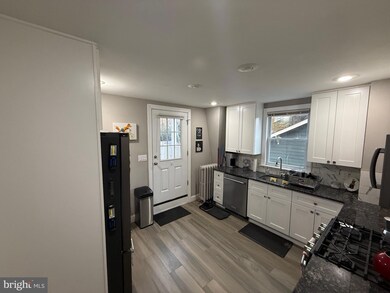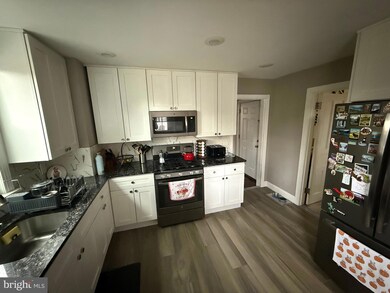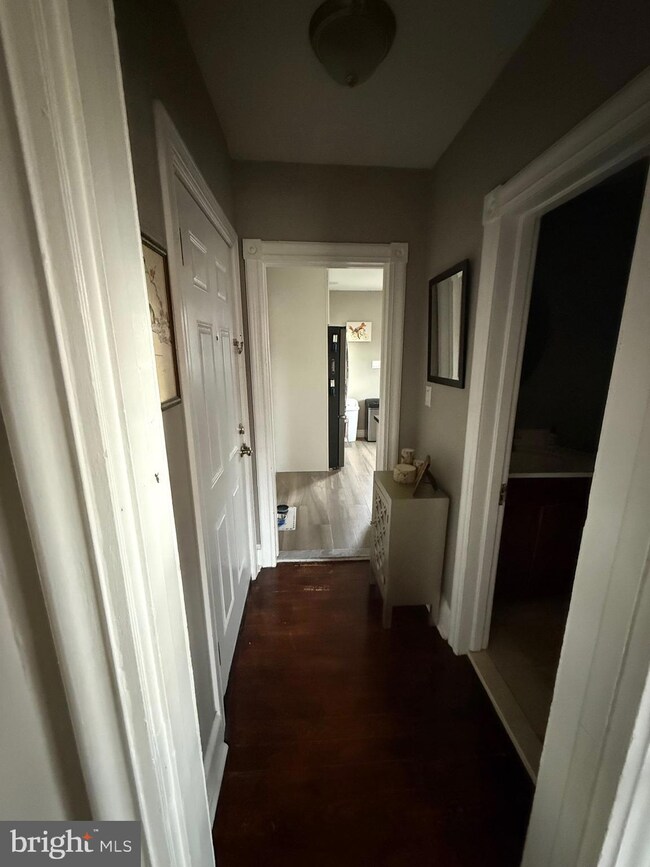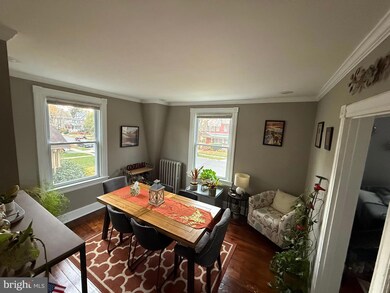204 W Redman Ave Haddonfield, NJ 08033
Highlights
- Gourmet Kitchen
- View of Trees or Woods
- Deck
- Haddonfield Memorial High School Rated A+
- Dual Staircase
- Traditional Floor Plan
About This Home
Beautiful Victorian 2nd fl large one bedroom apartment in the popular Elizabeth Haddon neighborhood. This triplex has been renovated in the interior and exterior. This also includes a recently renovated and oversized and separated one car garage space. Some of the updates include a newer kitchen with granite counters new flooring and stainless steel appliances in addition to a stack top washer/dryer.
This is a bright unit with oversized replacement windows in each room and 2 sets of bay windows in the living room. The bath is also newly renovated. There are a number of closets for storage and added storage area in the basement.This location is walking distance to a favorite coffee shop and downtown shops and restaurants and the PATCO Hi Speedline.
Listing Agent
(609) 922-6136 koelling.ann@gmail.com Rhoads Real Estate LLC License #8636840 Listed on: 11/13/2025
Condo Details
Home Type
- Condominium
Est. Annual Taxes
- $12,924
Year Built
- Built in 1900 | Remodeled in 2021
Lot Details
- Year Round Access
- Partially Fenced Property
- Extensive Hardscape
- Level Lot
- Cleared Lot
- Backs to Trees or Woods
- Back and Front Yard
- Property is in excellent condition
Parking
- 3 Off-Street Spaces
- Oversized Parking
- Parking Storage or Cabinetry
- Lighted Parking
- Front Facing Garage
- Garage Door Opener
- Shared Driveway
- Unassigned Parking
Property Views
- Woods
- Garden
Home Design
- Victorian Architecture
- Entry on the 2nd floor
- Brick Exterior Construction
- Plaster Walls
- Frame Construction
- Shingle Roof
- Aluminum Siding
- Copper Plumbing
Interior Spaces
- 930 Sq Ft Home
- Property has 1 Level
- Traditional Floor Plan
- Dual Staircase
- Built-In Features
- Chair Railings
- Crown Molding
- Wainscoting
- High Ceiling
- Ceiling Fan
- Recessed Lighting
- Replacement Windows
- Window Treatments
- Bay Window
- Double Door Entry
- Living Room
- Dining Room
- Flood Lights
Kitchen
- Gourmet Kitchen
- Gas Oven or Range
- Built-In Range
- Stove
- Built-In Microwave
- Dishwasher
- Stainless Steel Appliances
- Upgraded Countertops
- Disposal
Flooring
- Wood
- Carpet
- Ceramic Tile
Bedrooms and Bathrooms
- 1 Bedroom
- 1 Full Bathroom
Laundry
- Laundry in unit
- Stacked Washer and Dryer
Unfinished Basement
- Walk-Out Basement
- Side Exterior Basement Entry
- Basement Windows
Accessible Home Design
- Garage doors are at least 85 inches wide
- More Than Two Accessible Exits
Outdoor Features
- Multiple Balconies
- Deck
- Exterior Lighting
- Outdoor Storage
- Porch
Location
- Suburban Location
Schools
- Elizabeth Haddon Elementary School
- Middle Middle School
- Haddonfield Memorial High School
Utilities
- Window Unit Cooling System
- Radiator
- 120/240V
- Natural Gas Water Heater
- Cable TV Available
Listing and Financial Details
- Residential Lease
- Security Deposit $2,200
- Requires 1 Month of Rent Paid Up Front
- Tenant pays for cable TV, electricity, gas, heat, hot water, trash removal, all utilities, water, sewer, internet
- The owner pays for lawn/shrub care, management, pest control, real estate taxes
- Rent includes additional storage space, cooking, electricity, gas, grounds maintenance, lawn service, parking, pest control, sewer, snow removal, water, trash removal
- No Smoking Allowed
- 12-Month Lease Term
- Available 1/3/26
- Assessor Parcel Number 17-00115-00006
Community Details
Overview
- No Home Owners Association
- Low-Rise Condominium
- Elizabeth Haddon Subdivision
Pet Policy
- Pets allowed on a case-by-case basis
Security
- Storm Windows
- Storm Doors
- Carbon Monoxide Detectors
- Fire and Smoke Detector
Map
Source: Bright MLS
MLS Number: NJCD2106102
APN: 17-00115-0000-00006
- 204 W W Redman Ave
- 63 Truman Ave
- 33 Estaugh Ave
- 408 Westmont Ave
- 120 Kings Hwy W
- 209 Haddonfield Commons
- 203 Haddonfield Commons
- 108 Avondale Ave
- 215 Haddonfield Commons
- 155 Rhoads Ave
- 634 W Redman Ave
- 144 Marne Ave
- 240 Hopkins Ave
- 341 Station Ave
- 118 W Cottage Ave
- 252 Rhoads Ave
- 107 Centre St
- 130 Centre St
- 320 Warwick Rd
- 400 Maple Ave
- 214 W Redman Ave
- 20 E Redman Ave Unit D
- 20 E Redman Ave Unit C
- 20 E Redman Ave Unit B
- 13 Wilkins Ave Unit 2ND FL
- 13 Wilkins Ave Unit 1ST FLOOR
- 18 Wilkins Ave
- 415 N Haddon Ave Unit B
- 400 N Haddon Ave Unit 41
- 142-144 Kings Hwy E Unit A9
- 264 Lake St
- 49 Chestnut St
- 203 Kings Hwy E Unit A2
- 210 W Crystal Lake Ave
- 108 Centre St Unit C
- 18 Grove St Unit 18B
- 311 Warwick Rd
- 309 Warwick Rd Unit 309 Warwick rd
- 237 S Atlantic Ave Unit B
- 307 Kings Hwy E Unit 4
