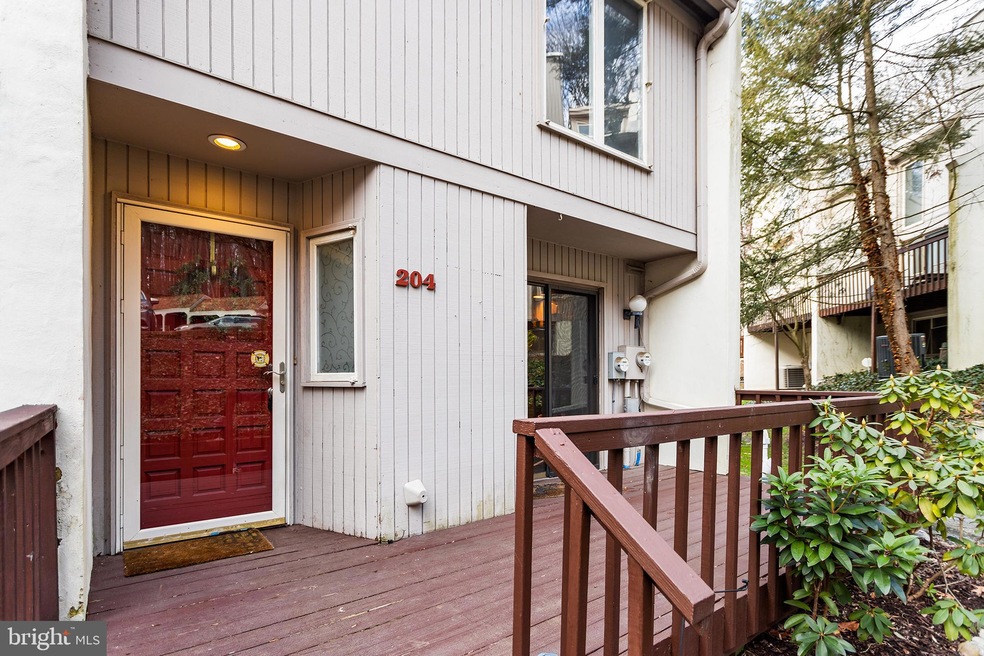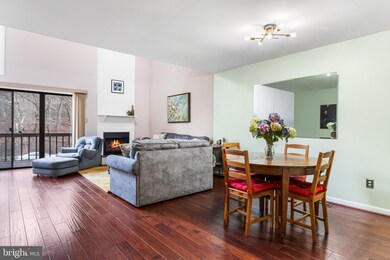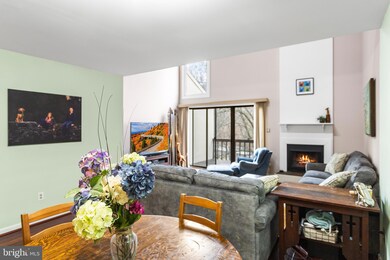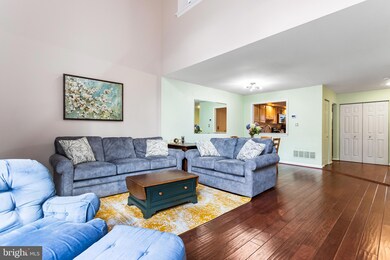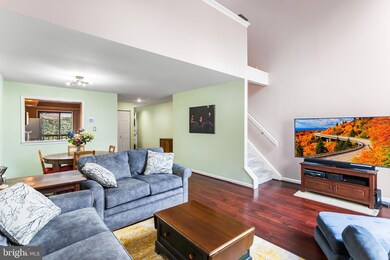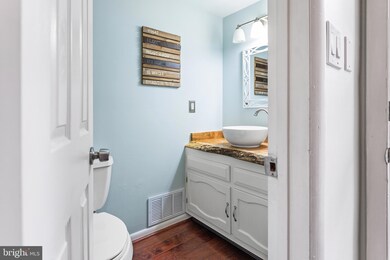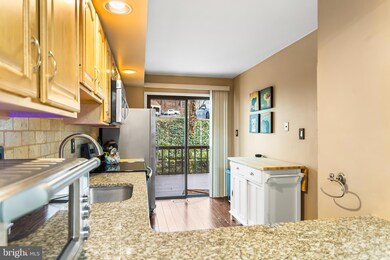
204 Westtown Cir Unit 204 West Chester, PA 19382
Highlights
- Wood Flooring
- 1 Fireplace
- <<tubWithShowerToken>>
- Penn Wood Elementary School Rated A-
- Upgraded Countertops
- Central Air
About This Home
As of March 2024Welcome to 204 Westtown Circle located in the community of Audubon. This warm and cozy 2 bedroom townhouse is updated and ready for new owners. Upon walking in you will find hard wood floors leading to the combination living and dining area with tall ceilings a wood burning fireplace and tons of natural sunlight. Off of the living room there is a rear private deck. The kitchen has a large opening to view the living area and a slider to access the front deck. There is a half bath located on the first floor with a gorgeous raw slab countertop. The upstairs is carpeted and holds the master bedroom, the loft bedroom that is currently used as an office and a large full bathroom. The partially finished basement offers extra space and is connected to the storage room that holds the washer and dryer. This home has been lovingly maintained and is ready to sell. Schedule your showing today.
Townhouse Details
Home Type
- Townhome
Est. Annual Taxes
- $2,981
Year Built
- Built in 1979
Lot Details
- 1,094 Sq Ft Lot
HOA Fees
- $276 Monthly HOA Fees
Home Design
- Frame Construction
Interior Spaces
- Property has 2 Levels
- Ceiling Fan
- 1 Fireplace
- Partially Finished Basement
- Laundry in Basement
- Upgraded Countertops
Flooring
- Wood
- Carpet
Bedrooms and Bathrooms
- 2 Bedrooms
- <<tubWithShowerToken>>
Parking
- 2 Open Parking Spaces
- 2 Parking Spaces
- Parking Lot
Utilities
- Central Air
- Heat Pump System
- Electric Water Heater
Community Details
- $1,000 Capital Contribution Fee
- Association fees include common area maintenance, lawn maintenance, snow removal, trash
- Audubon Subdivision
Listing and Financial Details
- Tax Lot 0106
- Assessor Parcel Number 53-06F-0106
Ownership History
Purchase Details
Home Financials for this Owner
Home Financials are based on the most recent Mortgage that was taken out on this home.Purchase Details
Home Financials for this Owner
Home Financials are based on the most recent Mortgage that was taken out on this home.Purchase Details
Home Financials for this Owner
Home Financials are based on the most recent Mortgage that was taken out on this home.Purchase Details
Home Financials for this Owner
Home Financials are based on the most recent Mortgage that was taken out on this home.Similar Homes in West Chester, PA
Home Values in the Area
Average Home Value in this Area
Purchase History
| Date | Type | Sale Price | Title Company |
|---|---|---|---|
| Deed | $333,000 | Title Services | |
| Deed | $255,000 | First American Title Ins Co | |
| Deed | $169,900 | -- | |
| Deed | $149,900 | -- |
Mortgage History
| Date | Status | Loan Amount | Loan Type |
|---|---|---|---|
| Open | $316,350 | New Conventional | |
| Previous Owner | $174,636 | New Conventional | |
| Previous Owner | $204,000 | New Conventional | |
| Previous Owner | $168,000 | New Conventional | |
| Previous Owner | $135,900 | Purchase Money Mortgage | |
| Previous Owner | $80,000 | No Value Available | |
| Closed | $25,485 | No Value Available |
Property History
| Date | Event | Price | Change | Sq Ft Price |
|---|---|---|---|---|
| 03/08/2024 03/08/24 | Sold | $333,000 | +0.9% | $171 / Sq Ft |
| 01/13/2024 01/13/24 | Pending | -- | -- | -- |
| 01/11/2024 01/11/24 | For Sale | $330,000 | +29.4% | $169 / Sq Ft |
| 08/31/2015 08/31/15 | Sold | $255,000 | -3.8% | $131 / Sq Ft |
| 08/01/2015 08/01/15 | Pending | -- | -- | -- |
| 06/18/2015 06/18/15 | For Sale | $265,000 | +26.2% | $136 / Sq Ft |
| 03/26/2012 03/26/12 | Sold | $210,000 | -3.2% | $108 / Sq Ft |
| 03/06/2012 03/06/12 | Pending | -- | -- | -- |
| 02/02/2012 02/02/12 | For Sale | $217,000 | -- | $111 / Sq Ft |
Tax History Compared to Growth
Tax History
| Year | Tax Paid | Tax Assessment Tax Assessment Total Assessment is a certain percentage of the fair market value that is determined by local assessors to be the total taxable value of land and additions on the property. | Land | Improvement |
|---|---|---|---|---|
| 2024 | $2,981 | $103,730 | $22,390 | $81,340 |
| 2023 | $2,981 | $103,730 | $22,390 | $81,340 |
| 2022 | $2,890 | $103,730 | $22,390 | $81,340 |
| 2021 | $2,849 | $103,730 | $22,390 | $81,340 |
| 2020 | $2,830 | $103,730 | $22,390 | $81,340 |
| 2019 | $2,789 | $103,730 | $22,390 | $81,340 |
| 2018 | $2,728 | $103,730 | $22,390 | $81,340 |
| 2017 | $2,668 | $103,730 | $22,390 | $81,340 |
| 2016 | $2,445 | $103,730 | $22,390 | $81,340 |
| 2015 | $2,445 | $103,730 | $22,390 | $81,340 |
| 2014 | $2,445 | $103,730 | $22,390 | $81,340 |
Agents Affiliated with this Home
-
Leslie Geraghty
L
Seller's Agent in 2024
Leslie Geraghty
RE/MAX
(484) 620-6642
31 Total Sales
-
Catherine McClatchy

Buyer's Agent in 2024
Catherine McClatchy
Coldwell Banker Realty
(484) 889-2679
108 Total Sales
-
Robert Hoopes

Seller's Agent in 2015
Robert Hoopes
Coldwell Banker Realty
(610) 348-3978
111 Total Sales
-
J
Seller Co-Listing Agent in 2015
J.CHAD O'CONNELL
Coldwell Banker Realty
-
K
Seller's Agent in 2012
KAYE HAY
BHHS Fox & Roach
-
W
Seller Co-Listing Agent in 2012
W ROBERT HAY
BHHS Fox & Roach
Map
Source: Bright MLS
MLS Number: PACT2058258
APN: 53-06F-0106.0000
- 301 Westtown Way
- 705 Westtown Cir
- 204 Everest Cir Unit 204
- 210 Walnut Hill Rd
- 207 Walnut Hill Rd Unit B17
- 1403 Manley Rd
- 3022 Valley Dr Unit 3022
- 1012 Valley Dr Unit 1012
- 1316 Valley Dr Unit 1316
- 2420 Pond View Dr
- 3011 Valley Dr Unit 3011
- 1324 W Chester Pike Unit 105
- 279 Summit House
- 635 Summit House
- 312 Summit House Unit 312
- 264 Summit House Unit 264
- 134 Summit House
- 674 Summit House Unit 674
- 249 Weatherhill Dr
- 401 Leslie Ln
