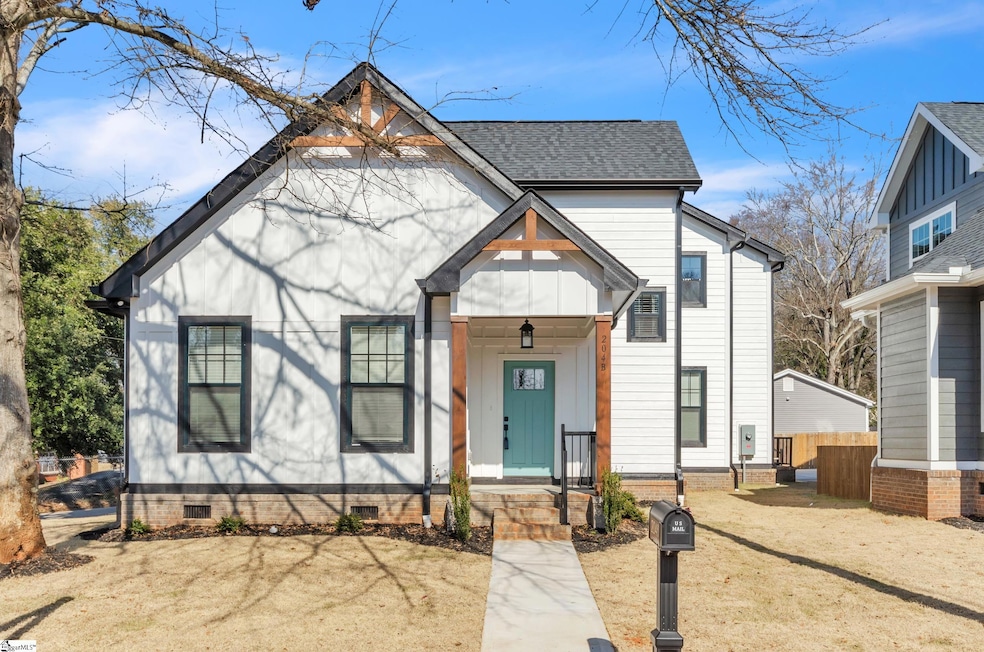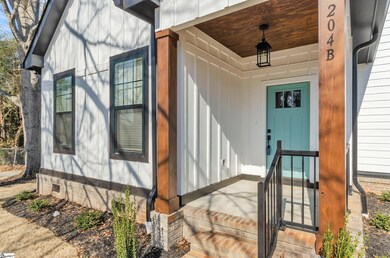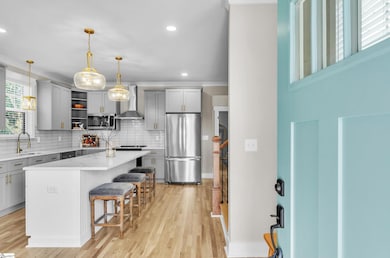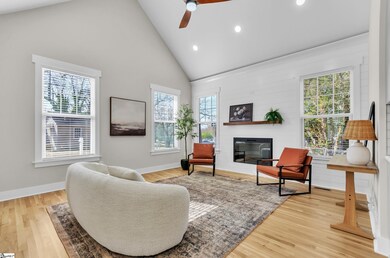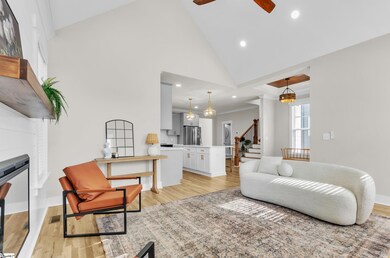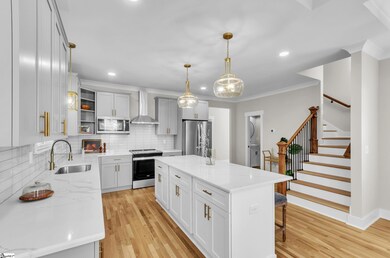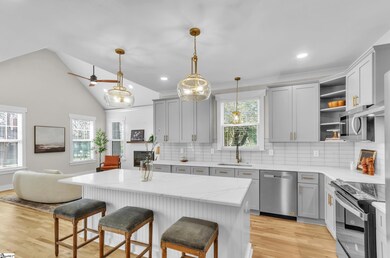
204 Wilkins St Greenville, SC 29605
Greater Sullivan NeighborhoodHighlights
- Horses Allowed On Property
- New Construction
- Craftsman Architecture
- Augusta Circle Elementary Rated A
- Open Floorplan
- Deck
About This Home
As of June 2025Welcome to 204 Wilkins Street, the delightful home you’ve been searching for! Perfectly situated just minutes from downtown Greenville, this 3 bedroom, 2.5 bathroom gem blends classic charm with modern comforts ideal for those who love to entertain. Step inside to find beautiful hardwood floors, a cozy fireplace, and a versatile added room upstairs perfect for an office, playroom, or guest space. The spacious closets provide incredible storage, while the luxurious shower makes every day feel like a spa day. Hosting is a breeze with an inviting front porch, a private patio, and a seamless indoor-outdoor flow. Plus, the LOCATION you’re simply a 5-minute drive to Flour Field, a 5-minute bike ride to Falls Park and Unity park, as well as a 30-minute walk to The Commons placing the best of Greenville right at your doorstep. Don’t miss this rare opportunity to own a stunning craftsman home in Greenville!
Last Agent to Sell the Property
Alpine Real Estate License #108090 Listed on: 02/06/2025

Home Details
Home Type
- Single Family
Est. Annual Taxes
- $2,413
Year Built
- Built in 2024 | New Construction
Lot Details
- 5,227 Sq Ft Lot
- Level Lot
Home Design
- Craftsman Architecture
- Brick Exterior Construction
- Architectural Shingle Roof
- Hardboard
Interior Spaces
- 2,334 Sq Ft Home
- 2,400-2,599 Sq Ft Home
- 2-Story Property
- Open Floorplan
- Tray Ceiling
- Smooth Ceilings
- Cathedral Ceiling
- Ceiling Fan
- Ventless Fireplace
- Great Room
- Bonus Room
- Crawl Space
- Fire and Smoke Detector
Kitchen
- Breakfast Room
- Self-Cleaning Convection Oven
- Electric Oven
- Free-Standing Electric Range
- <<builtInMicrowave>>
- Dishwasher
- Quartz Countertops
- Disposal
Flooring
- Wood
- Carpet
- Ceramic Tile
Bedrooms and Bathrooms
- 3 Bedrooms | 1 Main Level Bedroom
- Walk-In Closet
- 2.5 Bathrooms
Laundry
- Laundry Room
- Laundry on main level
- Washer Hookup
Attic
- Storage In Attic
- Pull Down Stairs to Attic
Parking
- Parking Pad
- Driveway
Outdoor Features
- Deck
- Covered patio or porch
Schools
- Augusta Circle Elementary School
- Sevier Middle School
- Wade Hampton High School
Horse Facilities and Amenities
- Horses Allowed On Property
Utilities
- Forced Air Heating and Cooling System
- Heat Pump System
- Underground Utilities
- Electric Water Heater
Listing and Financial Details
- Assessor Parcel Number 0095.00-03-029.02
Ownership History
Purchase Details
Purchase Details
Purchase Details
Home Financials for this Owner
Home Financials are based on the most recent Mortgage that was taken out on this home.Purchase Details
Similar Homes in Greenville, SC
Home Values in the Area
Average Home Value in this Area
Purchase History
| Date | Type | Sale Price | Title Company |
|---|---|---|---|
| Deed | $117,000 | New Title Company Name | |
| Quit Claim Deed | -- | None Listed On Document | |
| Warranty Deed | $120,000 | None Available | |
| Public Action Common In Florida Clerks Tax Deed Or Tax Deeds Or Property Sold For Taxes | $9,000 | None Available |
Mortgage History
| Date | Status | Loan Amount | Loan Type |
|---|---|---|---|
| Previous Owner | $331,000 | Purchase Money Mortgage |
Property History
| Date | Event | Price | Change | Sq Ft Price |
|---|---|---|---|---|
| 06/06/2025 06/06/25 | Sold | $599,000 | -2.6% | $250 / Sq Ft |
| 05/22/2025 05/22/25 | Sold | $614,900 | +2.6% | $256 / Sq Ft |
| 04/24/2025 04/24/25 | Price Changed | $599,500 | -2.5% | $250 / Sq Ft |
| 03/18/2025 03/18/25 | Price Changed | $614,900 | +2.5% | $256 / Sq Ft |
| 03/18/2025 03/18/25 | Price Changed | $599,900 | -1.6% | $250 / Sq Ft |
| 03/07/2025 03/07/25 | Price Changed | $609,900 | -0.8% | $254 / Sq Ft |
| 03/04/2025 03/04/25 | Price Changed | $615,000 | -1.6% | $256 / Sq Ft |
| 02/06/2025 02/06/25 | For Sale | $625,000 | 0.0% | $260 / Sq Ft |
| 02/06/2025 02/06/25 | For Sale | $625,000 | -- | $260 / Sq Ft |
Tax History Compared to Growth
Tax History
| Year | Tax Paid | Tax Assessment Tax Assessment Total Assessment is a certain percentage of the fair market value that is determined by local assessors to be the total taxable value of land and additions on the property. | Land | Improvement |
|---|---|---|---|---|
| 2021 | $809 | $2,250 | $2,250 | $0 |
| 2020 | $58 | $0 | $0 | $0 |
| 2019 | $58 | $0 | $0 | $0 |
| 2018 | $58 | $0 | $0 | $0 |
| 2017 | $57 | $0 | $0 | $0 |
| 2016 | $703 | $32,660 | $32,660 | $0 |
| 2015 | $702 | $32,660 | $32,660 | $0 |
| 2014 | $127 | $10,620 | $9,203 | $1,417 |
Agents Affiliated with this Home
-
Gabrielle Howard

Seller's Agent in 2025
Gabrielle Howard
Alpine Real Estate
(864) 561-9900
2 in this area
15 Total Sales
-
SUSAN DODDS

Buyer's Agent in 2025
SUSAN DODDS
BHHS C Dan Joyner - CBD
(864) 201-8656
2 in this area
155 Total Sales
-
Leah Grabo

Buyer's Agent in 2025
Leah Grabo
Wilson Associates
(864) 901-4949
2 in this area
32 Total Sales
Map
Source: Greater Greenville Association of REALTORS®
MLS Number: 1547480
APN: 0095.00-03-029.00
