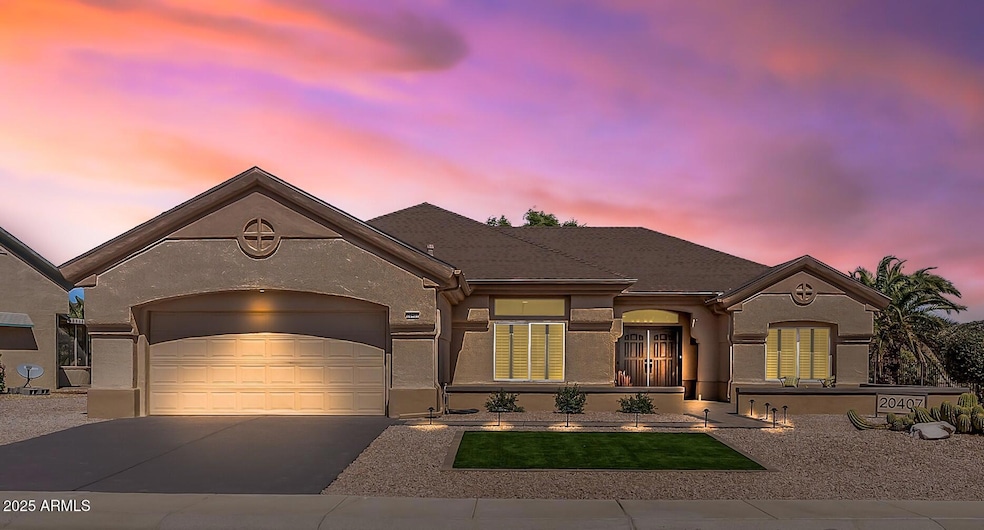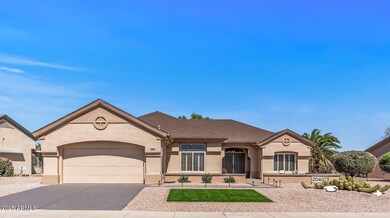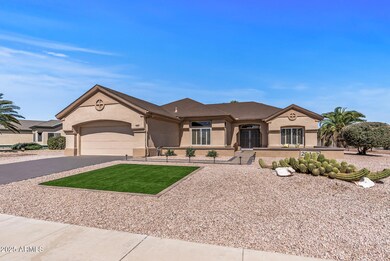
20407 N Tanglewood Dr Sun City West, AZ 85375
Highlights
- Golf Course Community
- 1 Fireplace
- No HOA
- Fitness Center
- Private Yard
- Heated Community Pool
About This Home
As of July 2025ALMOST LIKE BUYING NEW CONSTRUCTION! This 2bd+ Den + Hobby room, 2.5ba Pinetop features a custom modern designed interior throughout! Garage is 2 Car+ tandem Cart Storage! NEW ROOF in 2018, New 50gal H2O heater-2025! Distinctively designed kitchen; quartz countertops, undermount sink, custom backsplash, shaker cabinetry (kitchen and baths) w/matte black cabinet hardware, new stainless steel appliances (gas stove) pantry & eat-up counter bar. Both bedrooms are spacious and the den could easily be a 3rd bdrm. Stunning spa-LIKE primary bath has dual sinks, custom/ roll-in shower, tons of built-in cabinetry and a roomy walk-in closest with built-in organizers. Large great room currently staged as a living room and formal dining room with 10' ceilings and sliders to the back patio. Just about every inch of this home has been updated! A partial list of the updates include:
. Ceramic plank tile flooring - NO CARPET!
· 441 liner feet of 5 1⁄4" baseboards throughout home
· New interior paint throughout
· 37 square feet of kitchen backsplash tile w/matte black Schluter
· Custom shelving in primary bedroom closet, guest bedroom closet and hall
closet
· New primary bedroom raised height vanities w/two new sinks
· New primary bedroom storage cabinet w/sitting space, storage drawers, glass doors
w/cabinet lighting
· New walk-in tile shower w/glass panel and door, matte black Schluter, new matte black
delta shower head and mixing valve w/upgraded decorative wall tile
· 14 x 50 shower niche w/waterproof LED lighting
· 110 sqft of wall tile in primary bathroom
· New vertical blinds installed in dining room
· Refaced shaker style kitchen cabinets w/soft close door hinges and new 4" crown
molding
· 2 new refaced shaker style cabinet doors in primary bathroom
· New 1⁄2 bath floating vanity w/18" under vanity lighting on switch
· 56 new matte black modern door and drawer pulls
· Newly installed stainless-steel counter depth refrigerator, gas cooktop,
· 2 new deadbolt and door handle combos for, garage interior entry, and exterior back
patio door
· New matte black door hinges, door handles and drawer pulls throughout
· New shelf and clothes hanger in hall closet w/matte black hardware
· Removed 1 pot shelf to create more open space in primary bathroom, install new sheet
rock and texture
· 2 - 2CM, 127x64 premium quartz countertop slabs "Vento" installed in kitchen,
1⁄2 bath and 1 partial 2CM premium quartz countertop slab "pure white" in primary
bathroom
· Premium quartz countertop in guest bathroom and 1⁄2 bath
· Quartz windowsill at kitchen window to match kitchen countertops
· Backsplash at hall cabinet
· Guest bathroom shower niche and 55 sqft of wall tile for surround
· Treat entire property for termites with 1 year warranty
· 7 new windows
· New gas fitting and new shutoff valve for cooktop
· Freshly painted interior
· Front exterior pop outs and knee wall painted w/some additional touchups
· Epoxy painted garage floor, driveway, and back patio
· Resurface exterior back patio texture and re-paint
In addition to the den, there is a separate utility room that could be another office or hobby room. No HOA and Low Taxes.
Last Agent to Sell the Property
Long Realty Jasper Associates Brokerage Phone: 9492121927 License #SA688604000 Listed on: 03/07/2025
Co-Listed By
Long Realty Jasper Associates Brokerage Phone: 9492121927 License #SA703359000
Home Details
Home Type
- Single Family
Est. Annual Taxes
- $1,519
Year Built
- Built in 1992
Lot Details
- 0.27 Acre Lot
- Desert faces the front and back of the property
- Private Yard
Parking
- 2.5 Car Direct Access Garage
Home Design
- Wood Frame Construction
- Composition Roof
- Stucco
Interior Spaces
- 2,031 Sq Ft Home
- 1-Story Property
- Ceiling height of 9 feet or more
- 1 Fireplace
- Double Pane Windows
- Washer and Dryer Hookup
Kitchen
- Kitchen Updated in 2025
- Breakfast Bar
- Gas Cooktop
- Built-In Microwave
Flooring
- Floors Updated in 2025
- Tile Flooring
Bedrooms and Bathrooms
- 2 Bedrooms
- Bathroom Updated in 2025
- 2.5 Bathrooms
- Dual Vanity Sinks in Primary Bathroom
Accessible Home Design
- Roll-in Shower
- Stepless Entry
Outdoor Features
- Covered patio or porch
Schools
- Adult Elementary And Middle School
- Adult High School
Utilities
- Central Air
- High Speed Internet
Listing and Financial Details
- Tax Lot 122
- Assessor Parcel Number 232-17-678
Community Details
Overview
- No Home Owners Association
- Association fees include no fees
- Built by Del Webb
- Sun City West 37 Lot 1 346 Tr A H J Subdivision, Pinetop Remodeled Floorplan
Amenities
- Recreation Room
Recreation
- Golf Course Community
- Pickleball Courts
- Fitness Center
- Heated Community Pool
- Community Spa
- Bike Trail
Ownership History
Purchase Details
Home Financials for this Owner
Home Financials are based on the most recent Mortgage that was taken out on this home.Purchase Details
Purchase Details
Purchase Details
Home Financials for this Owner
Home Financials are based on the most recent Mortgage that was taken out on this home.Purchase Details
Purchase Details
Home Financials for this Owner
Home Financials are based on the most recent Mortgage that was taken out on this home.Similar Homes in Sun City West, AZ
Home Values in the Area
Average Home Value in this Area
Purchase History
| Date | Type | Sale Price | Title Company |
|---|---|---|---|
| Warranty Deed | $330,000 | Ez Title | |
| Deed | -- | -- | |
| Interfamily Deed Transfer | -- | None Available | |
| Cash Sale Deed | $170,000 | Magnus Title Agency | |
| Interfamily Deed Transfer | -- | -- | |
| Joint Tenancy Deed | $165,000 | First American Title |
Mortgage History
| Date | Status | Loan Amount | Loan Type |
|---|---|---|---|
| Open | $330,000 | New Conventional | |
| Previous Owner | $50,000 | Unknown | |
| Previous Owner | $123,750 | New Conventional |
Property History
| Date | Event | Price | Change | Sq Ft Price |
|---|---|---|---|---|
| 07/17/2025 07/17/25 | Sold | $484,900 | 0.0% | $239 / Sq Ft |
| 06/04/2025 06/04/25 | Pending | -- | -- | -- |
| 05/29/2025 05/29/25 | For Sale | $484,900 | 0.0% | $239 / Sq Ft |
| 05/27/2025 05/27/25 | Off Market | $484,900 | -- | -- |
| 05/15/2025 05/15/25 | Price Changed | $484,900 | -0.6% | $239 / Sq Ft |
| 05/06/2025 05/06/25 | Price Changed | $488,000 | -0.4% | $240 / Sq Ft |
| 04/24/2025 04/24/25 | Price Changed | $489,900 | -1.0% | $241 / Sq Ft |
| 04/10/2025 04/10/25 | Price Changed | $494,900 | -1.0% | $244 / Sq Ft |
| 03/07/2025 03/07/25 | For Sale | $499,900 | +51.5% | $246 / Sq Ft |
| 01/29/2025 01/29/25 | Sold | $330,000 | -12.0% | $162 / Sq Ft |
| 12/17/2024 12/17/24 | Price Changed | $375,000 | -2.6% | $185 / Sq Ft |
| 11/29/2024 11/29/24 | Price Changed | $385,000 | -2.5% | $190 / Sq Ft |
| 11/02/2024 11/02/24 | For Sale | $395,000 | +132.4% | $194 / Sq Ft |
| 05/22/2012 05/22/12 | Sold | $170,000 | -5.0% | $84 / Sq Ft |
| 03/24/2012 03/24/12 | Pending | -- | -- | -- |
| 03/22/2012 03/22/12 | Price Changed | $179,000 | -3.2% | $88 / Sq Ft |
| 03/15/2012 03/15/12 | Price Changed | $185,000 | -5.4% | $91 / Sq Ft |
| 02/22/2012 02/22/12 | For Sale | $195,500 | -- | $96 / Sq Ft |
Tax History Compared to Growth
Tax History
| Year | Tax Paid | Tax Assessment Tax Assessment Total Assessment is a certain percentage of the fair market value that is determined by local assessors to be the total taxable value of land and additions on the property. | Land | Improvement |
|---|---|---|---|---|
| 2025 | $1,519 | $24,903 | -- | -- |
| 2024 | $1,820 | $23,717 | -- | -- |
| 2023 | $1,820 | $32,230 | $6,440 | $25,790 |
| 2022 | $1,713 | $26,410 | $5,280 | $21,130 |
| 2021 | $1,765 | $24,370 | $4,870 | $19,500 |
| 2020 | $1,724 | $22,930 | $4,580 | $18,350 |
| 2019 | $1,689 | $20,480 | $4,090 | $16,390 |
| 2018 | $1,630 | $19,570 | $3,910 | $15,660 |
| 2017 | $1,410 | $18,910 | $3,780 | $15,130 |
| 2016 | $1,350 | $17,980 | $3,590 | $14,390 |
| 2015 | $1,296 | $16,220 | $3,240 | $12,980 |
Agents Affiliated with this Home
-
Kelly Chaplin-Dahl

Seller's Agent in 2025
Kelly Chaplin-Dahl
Long Realty Jasper Associates
(949) 212-1927
90 in this area
116 Total Sales
-
Tim Esteban

Seller's Agent in 2025
Tim Esteban
HomeSmart
(480) 468-7779
3 in this area
134 Total Sales
-
Albert Dahl
A
Seller Co-Listing Agent in 2025
Albert Dahl
Long Realty Jasper Associates
(602) 206-1972
73 in this area
89 Total Sales
-
Mike Lecount

Buyer's Agent in 2025
Mike Lecount
HomeSmart
(480) 907-4049
1 in this area
44 Total Sales
-
N
Buyer's Agent in 2025
Non-MLS Agent
Non-MLS Office
-
S
Seller's Agent in 2012
Susan Willson
Urban House Realty
Map
Source: Arizona Regional Multiple Listing Service (ARMLS)
MLS Number: 6831192
APN: 232-17-678
- 14909 W Alpaca Dr
- 14936 W Yosemite Dr
- 15621 W Sky Hawk Dr
- 20007 N Organ Pipe Dr
- 14732 W Ravenswood Dr
- 15220 W Blue Verde Dr
- 19933 N Summer Dream Dr
- 20821 N 152nd Dr
- 21021 N Verde Ridge Dr
- 14713 W Ravenswood Dr
- 15011 W Blue Verde Dr
- 15576 W Coral Pointe Dr
- 20603 N 147th Ct
- 20017 N Cielo Ct
- 15507 W Lantana Way
- 14983 W Cooperstown Way
- 19910 N 146th Way
- 14813 W Blue Verde Dr
- 19806 N Stardust Blvd
- 15574 W Vista Grande Ln





