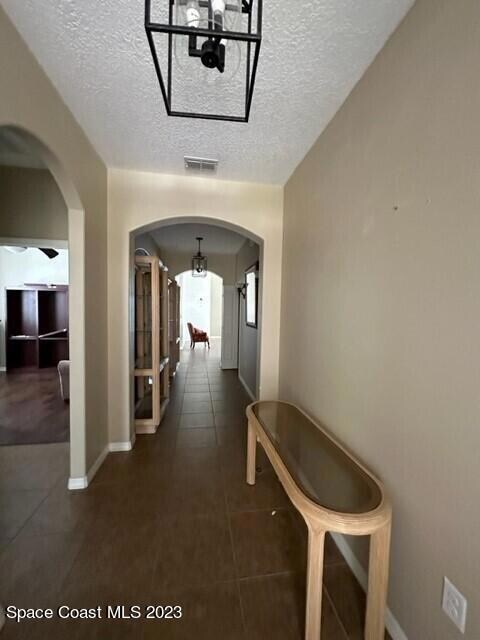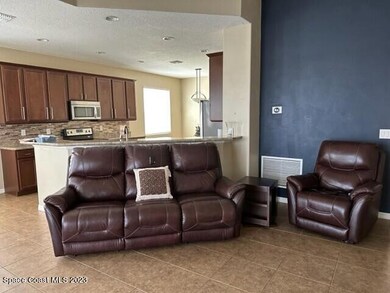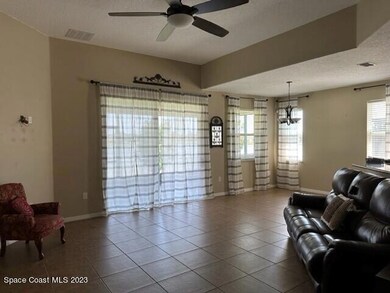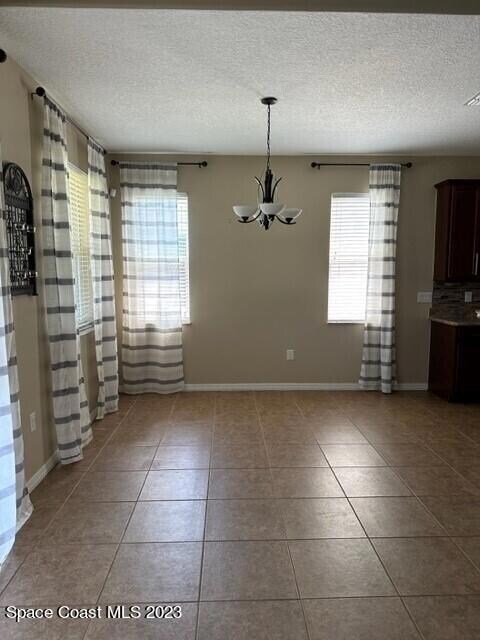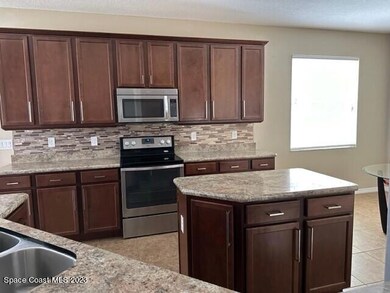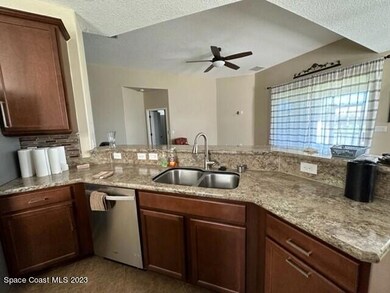
2041 Bridgeport Cir Rockledge, FL 32955
Highlights
- Lake Front
- In Ground Pool
- Open Floorplan
- Rockledge Senior High School Rated A-
- Home fronts a pond
- Clubhouse
About This Home
As of July 2023Looking for your ready to move in home?
Spacious well equipped home with 3 bedrooms/ 2 full baths/ 2 car garage. Indoor laundry room . Large eat in kitchen with with island, 42'' cabinets/storage, breakfast bar. Great room with separate dining area overlooking screened patio, fenced yard and water view. All floors are ceramic tiled with bedrooms having wood tile flooring, Master bedroom/ bath suite has walk in closet, double sink vanity, oversized walk in shower. So many extras.. Bonus save money with solar, pre-wired for surround sound and cable routing for TV's. Neighborhood offers pool, playground, splash area, clubhouse and convenient to restaurants, shopping and major roadways. BIG REDUCTION. Come See before this one is gone.
Last Agent to Sell the Property
Elaine Sandler
RE/MAX Aerospace Realty License #692556 Listed on: 05/09/2023

Last Buyer's Agent
Lisa Wetula
Melbourne Beach Properties,Inc
Home Details
Home Type
- Single Family
Est. Annual Taxes
- $4,461
Year Built
- Built in 2013
Lot Details
- 6,534 Sq Ft Lot
- Home fronts a pond
- Lake Front
- South Facing Home
- Vinyl Fence
HOA Fees
- $57 Monthly HOA Fees
Parking
- 2 Car Attached Garage
- Garage Door Opener
Property Views
- Lake
- Pond
Home Design
- Shingle Roof
- Concrete Siding
- Block Exterior
- Asphalt
- Stucco
Interior Spaces
- 1,869 Sq Ft Home
- 1-Story Property
- Open Floorplan
- Ceiling Fan
- Great Room
- Screened Porch
- Tile Flooring
Kitchen
- Eat-In Kitchen
- Breakfast Bar
- Electric Range
- <<microwave>>
- Dishwasher
- Kitchen Island
- Disposal
Bedrooms and Bathrooms
- 3 Bedrooms
- Split Bedroom Floorplan
- Walk-In Closet
- 2 Full Bathrooms
- Bathtub and Shower Combination in Primary Bathroom
Laundry
- Laundry Room
- Washer and Gas Dryer Hookup
Home Security
- Hurricane or Storm Shutters
- Fire and Smoke Detector
Accessible Home Design
- Level Entry For Accessibility
- Accessible Entrance
Eco-Friendly Details
- Smart Irrigation
Outdoor Features
- In Ground Pool
- Patio
Schools
- Andersen Elementary School
- Kennedy Middle School
- Rockledge High School
Utilities
- Central Heating and Cooling System
- Electric Water Heater
- Cable TV Available
Listing and Financial Details
- Assessor Parcel Number 25-36-17-Ub-00000.0-0137.00
Community Details
Overview
- Leland Management Association
- Phillips Landing Phase 2 Subdivision
- Maintained Community
Amenities
- Clubhouse
Recreation
- Community Playground
- Community Pool
Ownership History
Purchase Details
Purchase Details
Home Financials for this Owner
Home Financials are based on the most recent Mortgage that was taken out on this home.Purchase Details
Home Financials for this Owner
Home Financials are based on the most recent Mortgage that was taken out on this home.Purchase Details
Home Financials for this Owner
Home Financials are based on the most recent Mortgage that was taken out on this home.Purchase Details
Home Financials for this Owner
Home Financials are based on the most recent Mortgage that was taken out on this home.Purchase Details
Home Financials for this Owner
Home Financials are based on the most recent Mortgage that was taken out on this home.Similar Homes in Rockledge, FL
Home Values in the Area
Average Home Value in this Area
Purchase History
| Date | Type | Sale Price | Title Company |
|---|---|---|---|
| Quit Claim Deed | $100 | None Listed On Document | |
| Warranty Deed | $360,000 | Sunbelt Title Agency | |
| Warranty Deed | $280,000 | State Title | |
| Warranty Deed | $242,500 | None Available | |
| Warranty Deed | $217,200 | Sunbelt Title Agency | |
| Warranty Deed | $20,000 | -- |
Mortgage History
| Date | Status | Loan Amount | Loan Type |
|---|---|---|---|
| Previous Owner | $340,200 | New Conventional | |
| Previous Owner | $266,000 | No Value Available | |
| Previous Owner | $194,000 | No Value Available | |
| Previous Owner | $213,166 | FHA | |
| Previous Owner | $73,900 | No Value Available |
Property History
| Date | Event | Price | Change | Sq Ft Price |
|---|---|---|---|---|
| 07/14/2023 07/14/23 | Sold | $424,500 | -7.7% | $227 / Sq Ft |
| 06/25/2023 06/25/23 | Pending | -- | -- | -- |
| 06/10/2023 06/10/23 | Price Changed | $459,900 | -2.1% | $246 / Sq Ft |
| 05/25/2023 05/25/23 | Price Changed | $469,900 | -1.1% | $251 / Sq Ft |
| 05/09/2023 05/09/23 | For Sale | $475,000 | +31.9% | $254 / Sq Ft |
| 07/15/2021 07/15/21 | Sold | $360,000 | +2.9% | $193 / Sq Ft |
| 06/12/2021 06/12/21 | Pending | -- | -- | -- |
| 06/11/2021 06/11/21 | For Sale | $349,900 | +25.0% | $187 / Sq Ft |
| 09/20/2018 09/20/18 | Sold | $280,000 | -1.4% | $150 / Sq Ft |
| 08/18/2018 08/18/18 | Pending | -- | -- | -- |
| 07/25/2018 07/25/18 | Price Changed | $284,000 | -1.7% | $152 / Sq Ft |
| 07/02/2018 07/02/18 | For Sale | $289,000 | +3.2% | $155 / Sq Ft |
| 06/11/2018 06/11/18 | Off Market | $280,000 | -- | -- |
| 05/24/2018 05/24/18 | For Sale | $299,950 | +23.7% | $160 / Sq Ft |
| 09/20/2016 09/20/16 | Sold | $242,500 | -2.9% | $130 / Sq Ft |
| 08/10/2016 08/10/16 | Pending | -- | -- | -- |
| 08/07/2016 08/07/16 | Price Changed | $249,750 | -0.1% | $134 / Sq Ft |
| 07/26/2016 07/26/16 | Price Changed | $249,900 | -1.6% | $134 / Sq Ft |
| 07/23/2016 07/23/16 | Price Changed | $253,900 | -4.2% | $136 / Sq Ft |
| 07/11/2016 07/11/16 | For Sale | $264,900 | +22.0% | $142 / Sq Ft |
| 03/06/2014 03/06/14 | Sold | $217,200 | -3.9% | $116 / Sq Ft |
| 02/01/2014 02/01/14 | Pending | -- | -- | -- |
| 06/01/2013 06/01/13 | For Sale | $225,990 | -- | $121 / Sq Ft |
Tax History Compared to Growth
Tax History
| Year | Tax Paid | Tax Assessment Tax Assessment Total Assessment is a certain percentage of the fair market value that is determined by local assessors to be the total taxable value of land and additions on the property. | Land | Improvement |
|---|---|---|---|---|
| 2023 | $4,713 | $325,720 | $0 | $0 |
| 2022 | $4,461 | $316,240 | $0 | $0 |
| 2021 | $3,337 | $234,750 | $45,000 | $189,750 |
| 2020 | $3,390 | $234,150 | $0 | $0 |
| 2019 | $3,378 | $228,890 | $40,000 | $188,890 |
| 2018 | $3,072 | $207,170 | $0 | $0 |
| 2017 | $3,094 | $202,910 | $37,000 | $165,910 |
| 2016 | $2,754 | $179,710 | $37,000 | $142,710 |
| 2015 | $2,814 | $178,470 | $37,000 | $141,470 |
| 2014 | $3,607 | $175,550 | $37,000 | $138,550 |
Agents Affiliated with this Home
-
E
Seller's Agent in 2023
Elaine Sandler
RE/MAX
-
L
Buyer's Agent in 2023
Lisa Wetula
Melbourne Beach Properties,Inc
-
H
Seller's Agent in 2021
Heather Ann Hager
RISE Realty Services
-
Daniel Dellatorre

Buyer's Agent in 2021
Daniel Dellatorre
CENTURY 21 Baytree Realty
(321) 403-4608
2 in this area
7 Total Sales
-
Cliff Glansen

Seller's Agent in 2018
Cliff Glansen
FlatFee.com
(954) 965-3990
7 in this area
5,891 Total Sales
-
C
Buyer's Agent in 2018
Christopher D'Anna
One Sotheby's Inter Realty
Map
Source: Space Coast MLS (Space Coast Association of REALTORS®)
MLS Number: 964595
APN: 25-36-17-UB-00000.0-0137.00
- 1445 Martin Rd
- 3440 Brahman Ave
- 3536 Whimsical Cir
- 1175 Tuckaway Dr
- 1160 Martha Lee Ave
- 1129 Martha Lee Ave
- 0 Aymett Rd
- 2934 Matthew Dr
- 2975 Matthew Dr
- 1055 Newton Cir
- 1085 Newton Cir
- 975 Newton Cir
- 1056 George Ave
- 1056 Noreen Blvd
- 2990 S Fiske Blvd Unit 4
- 2990 S Fiske Blvd Unit I7
- 910 Swiss Pointe Ln
- 1015 Swiss Pointe Ln
- 1001 Mercury Ln
- 1070 Swiss Pointe Ln

